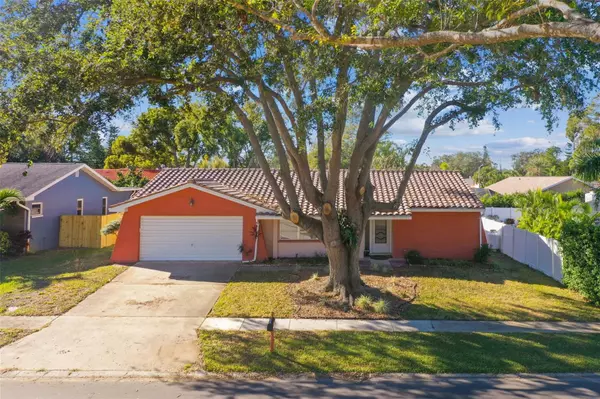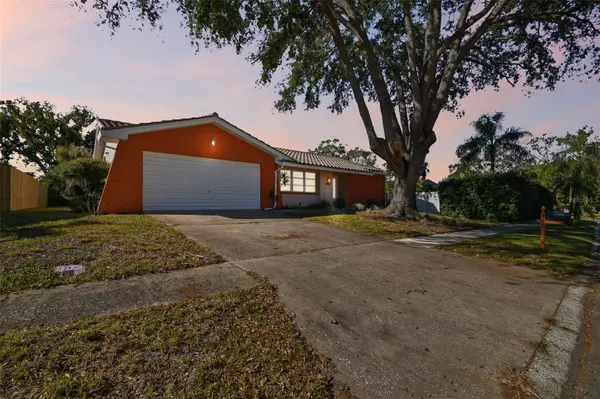
465 MEADOWLARK LN Palm Harbor, FL 34683
2 Beds
2 Baths
1,827 SqFt
UPDATED:
12/15/2024 04:29 AM
Key Details
Property Type Single Family Home
Sub Type Single Family Residence
Listing Status Active
Purchase Type For Sale
Square Footage 1,827 sqft
Price per Sqft $287
Subdivision Patty Ann Acres
MLS Listing ID W7870471
Bedrooms 2
Full Baths 2
HOA Fees $70/ann
HOA Y/N Yes
Originating Board Stellar MLS
Year Built 1981
Annual Tax Amount $3,648
Lot Size 7,405 Sqft
Acres 0.17
Lot Dimensions 75x100
Property Description
Key Features: * Peace of Mind: High and dry, no flood zone, and no storm damage history. * Luxurious Living: Wood laminate flooring in the kitchen, family room and hallways, a spacious tiled sunroom, and an extended covered patio. * Outdoor Oasis: A sparkling pool, a well-manicured yard, and reclaimed water irrigation for efficient landscaping. * Modern Conveniences: A bonus office room, a 2-car oversized garage, and a whole-house Generac generator installed in 2022 with a 10-year assumable warranty which is huge for the potential buyer and great for ultimate peace of mind.
* Recent Upgrades: New flat roof installed 2023, Patio roof sealed (2024). Beautiful tile roof (2007), water heater (2019), AC installed (2019) with UV light added (2022), and water softener system (2022), New Rain-Bird irrigation control box installed (2024). Optional Low HOA. Patty Anne Acres is an amazing community which is minutes from the Pinellas Trail, Honeymoon Island, close proximity to shopping, retail stores, and top-rated school zones such as Ozona Elementary, Palm Harbor Middle School and Palm Harbor Highschool. Again, no flood insurance required and is high and dry. Don't miss this incredible opportunity to own a piece of paradise. Schedule your private showing today!
Location
State FL
County Pinellas
Community Patty Ann Acres
Zoning R-2
Rooms
Other Rooms Den/Library/Office, Family Room, Florida Room, Formal Dining Room Separate, Formal Living Room Separate, Inside Utility
Interior
Interior Features Ceiling Fans(s), Eat-in Kitchen, Split Bedroom, Thermostat, Walk-In Closet(s), Window Treatments
Heating Central
Cooling Central Air
Flooring Carpet, Laminate, Tile
Fireplace false
Appliance Dishwasher, Dryer, Electric Water Heater, Microwave, Range, Refrigerator, Washer, Water Softener
Laundry Inside, Laundry Room
Exterior
Exterior Feature Lighting, Sidewalk
Parking Features Driveway, Garage Door Opener, On Street, Oversized
Garage Spaces 2.0
Fence Vinyl, Wood
Pool Auto Cleaner, Deck, Fiberglass, Heated, In Ground, Screen Enclosure, Self Cleaning
Community Features Deed Restrictions
Utilities Available Cable Connected, Electricity Connected, Sewer Connected, Sprinkler Recycled, Street Lights, Water Connected
View Pool
Roof Type Tile
Porch Covered, Deck, Patio, Rear Porch, Screened
Attached Garage true
Garage true
Private Pool Yes
Building
Lot Description In County, Landscaped, Level, Sidewalk, Paved
Story 1
Entry Level One
Foundation Slab
Lot Size Range 0 to less than 1/4
Sewer Public Sewer
Water Public
Architectural Style Ranch
Structure Type Block,Stucco
New Construction false
Schools
Elementary Schools Ozona Elementary-Pn
Middle Schools Palm Harbor Middle-Pn
High Schools Palm Harbor Univ High-Pn
Others
Pets Allowed Yes
Senior Community No
Pet Size Extra Large (101+ Lbs.)
Ownership Fee Simple
Monthly Total Fees $5
Acceptable Financing Cash, Conventional, FHA, VA Loan
Membership Fee Required Optional
Listing Terms Cash, Conventional, FHA, VA Loan
Num of Pet 10+
Special Listing Condition None







