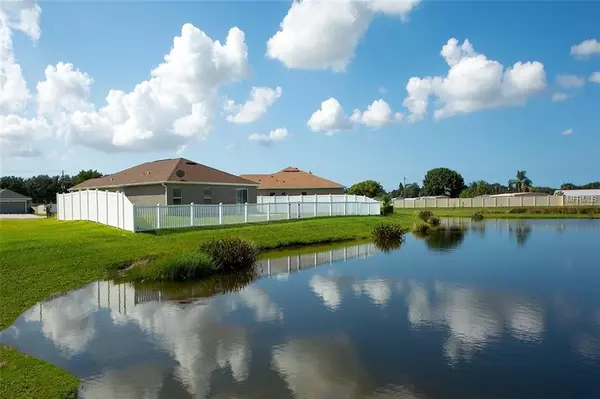$227,000
$235,000
3.4%For more information regarding the value of a property, please contact us for a free consultation.
3214 49TH CT E Palmetto, FL 34221
4 Beds
2 Baths
1,523 SqFt
Key Details
Sold Price $227,000
Property Type Single Family Home
Sub Type Single Family Residence
Listing Status Sold
Purchase Type For Sale
Square Footage 1,523 sqft
Price per Sqft $149
Subdivision Amber Glen
MLS Listing ID A4418509
Sold Date 03/05/19
Bedrooms 4
Full Baths 2
Construction Status No Contingency
HOA Fees $75/mo
HOA Y/N Yes
Year Built 2017
Annual Tax Amount $2,785
Lot Size 8,712 Sqft
Acres 0.2
Property Description
MOVE IN READY 4 bed/2 bath affordable and lovely home in Amber Glen located on a cul-de-sac. No need to wait for months of construction. Clean and fresh and ready for you to move right in. This home was built in 2017 by Highland Homes. Owner needed to relocate. The open floor plan and the vaulted ceilings in the living room give this home a spacious feel. The premium lot allows you to enjoy the serene water view of the pond out back, while still having a new white vinyl fenced-in yard for the kids and/or pets. Sliding doors open onto the 15'X15' concrete slab out back that has already been poured and is ready to use as an outdoor patio, or for outdoor grilling, or to add a screened porch. This home also features a Culligan water softener system which helps to prolong the life of your plumbing. Roof, AC, appliances, everything new in 2017. HOA fees are only $75 per month. Great location, too. Close to the Prime Outlets Mall and the new Detwiler's Farm Market. You're only minutes from I-75 and I-275. Easy access to Tampa, St Pete and Orlando. Our beautiful gulf beaches are nearby as well. Whether you're a first-time homebuyer, or wanting a winter retreat, or simply need the extra space for a growing family, don't miss this opportunity to own your slice of the Florida lifestyle.
Location
State FL
County Manatee
Community Amber Glen
Zoning PDR
Direction E
Interior
Interior Features Ceiling Fans(s), Eat-in Kitchen, Open Floorplan, Solid Wood Cabinets, Vaulted Ceiling(s), Walk-In Closet(s), Window Treatments
Heating Central
Cooling Central Air
Flooring Carpet, Tile
Fireplace false
Appliance Dishwasher, Disposal, Dryer, Electric Water Heater, Microwave, Range, Refrigerator, Water Softener
Exterior
Exterior Feature Fence, Rain Gutters, Sliding Doors
Garage Spaces 2.0
Community Features Playground
Utilities Available Cable Connected, Public, Underground Utilities
Waterfront true
Waterfront Description Pond
View Y/N 1
View Water
Roof Type Shingle
Porch Patio
Attached Garage true
Garage true
Private Pool No
Building
Lot Description In County, Paved
Foundation Slab
Lot Size Range Up to 10,889 Sq. Ft.
Sewer Public Sewer
Water Public
Structure Type Block,Stucco
New Construction false
Construction Status No Contingency
Others
Pets Allowed Yes
HOA Fee Include Other
Senior Community No
Ownership Fee Simple
Monthly Total Fees $75
Acceptable Financing Cash, Conventional, FHA, USDA Loan, VA Loan
Membership Fee Required Required
Listing Terms Cash, Conventional, FHA, USDA Loan, VA Loan
Special Listing Condition None
Read Less
Want to know what your home might be worth? Contact us for a FREE valuation!

Our team is ready to help you sell your home for the highest possible price ASAP

© 2024 My Florida Regional MLS DBA Stellar MLS. All Rights Reserved.
Bought with JULIA INT'L REAL ESTATE LLC






