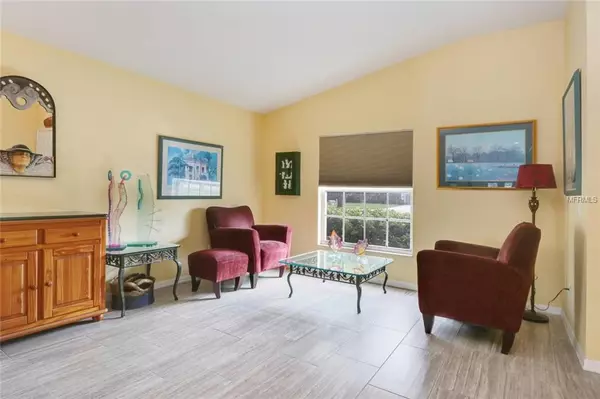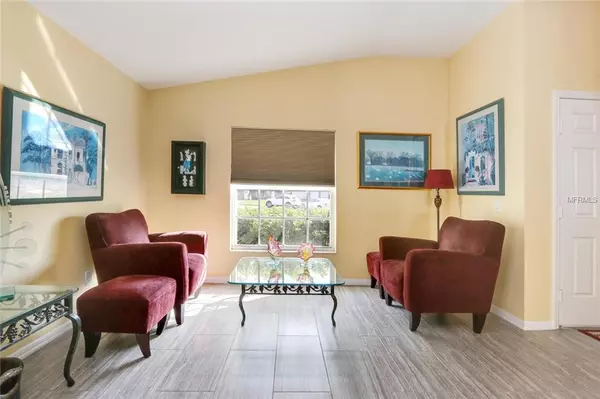$315,000
$325,000
3.1%For more information regarding the value of a property, please contact us for a free consultation.
8507 TIDAL BAY LN Tampa, FL 33635
3 Beds
2 Baths
2,056 SqFt
Key Details
Sold Price $315,000
Property Type Single Family Home
Sub Type Single Family Residence
Listing Status Sold
Purchase Type For Sale
Square Footage 2,056 sqft
Price per Sqft $153
Subdivision Country Chase
MLS Listing ID T3140750
Sold Date 03/08/19
Bedrooms 3
Full Baths 2
Construction Status Appraisal,Inspections
HOA Fees $56/mo
HOA Y/N Yes
Year Built 2002
Annual Tax Amount $2,377
Lot Size 6,969 Sqft
Acres 0.16
Property Description
This well-maintained 3-bedroom 2-bath 2-car garage home is located at the end of a quiet cul-de-sac in the Westchase area. Walking through the double-entry door you can’t help but notice the 12x24 Italian porcelain tile which extends throughout the living areas, arched doorways and the vaulted ceilings giving the home an open airy feeling. The huge kitchen has quartz countertops, marble subway tile back-splash and stainless-steel appliances. Kitchen features include cabinets that are solid wood with soft-close doors, a custom-made island and glass paneled cabinets over the dry-bar make for perfect entertaining center. This updated home includes an over-sized Master bedroom suite with two closets and wood laminate flooring. The master bath has 18-inch porcelain tile, and porcelain tile on the walls of the enlarged walk-in shower with quartz vanity counter-top with double sinks and double mirrors. The French doors to the patio, which have retractable screen doors, lead to a fenced-in backyard where you will find approx.1,000 square feet of pavers overlooking a conservation area creating a huge entertainment area. This home also includes a recently upgraded water-softener, and hurricane shutters. All kitchen appliances, and the clothes washer and dryer, are included with this home. This home is in an excellent location, near schools, shopping, and restaurants, with an easy drive to I-275, the Veterans Expressway, and McMullen-Booth Road.
Location
State FL
County Hillsborough
Community Country Chase
Zoning PD
Interior
Interior Features Dry Bar, Eat-in Kitchen, Open Floorplan, Stone Counters, Vaulted Ceiling(s)
Heating Electric
Cooling Central Air
Flooring Hardwood, Tile
Fireplace false
Appliance Dishwasher, Disposal, Dryer, Microwave, Range, Refrigerator, Washer, Water Softener
Laundry Inside
Exterior
Exterior Feature Irrigation System, Rain Gutters, Sliding Doors
Garage Spaces 2.0
Community Features Playground, Pool
Utilities Available BB/HS Internet Available, Cable Connected, Electricity Connected, Public, Street Lights
Amenities Available Basketball Court
View Trees/Woods
Roof Type Shingle
Porch Patio
Attached Garage true
Garage true
Private Pool No
Building
Lot Description In County, Sidewalk, Paved
Foundation Slab
Lot Size Range Up to 10,889 Sq. Ft.
Sewer Public Sewer
Water Public
Architectural Style Traditional
Structure Type Block,Stucco
New Construction false
Construction Status Appraisal,Inspections
Schools
Elementary Schools Dunbar-Hb
Middle Schools Farnell-Hb
High Schools Alonso-Hb
Others
Pets Allowed Yes
Senior Community No
Ownership Fee Simple
Monthly Total Fees $56
Acceptable Financing Cash, Conventional, FHA, VA Loan
Membership Fee Required Required
Listing Terms Cash, Conventional, FHA, VA Loan
Special Listing Condition None
Read Less
Want to know what your home might be worth? Contact us for a FREE valuation!

Our team is ready to help you sell your home for the highest possible price ASAP

© 2024 My Florida Regional MLS DBA Stellar MLS. All Rights Reserved.
Bought with SANCHEZ&CO LLC






