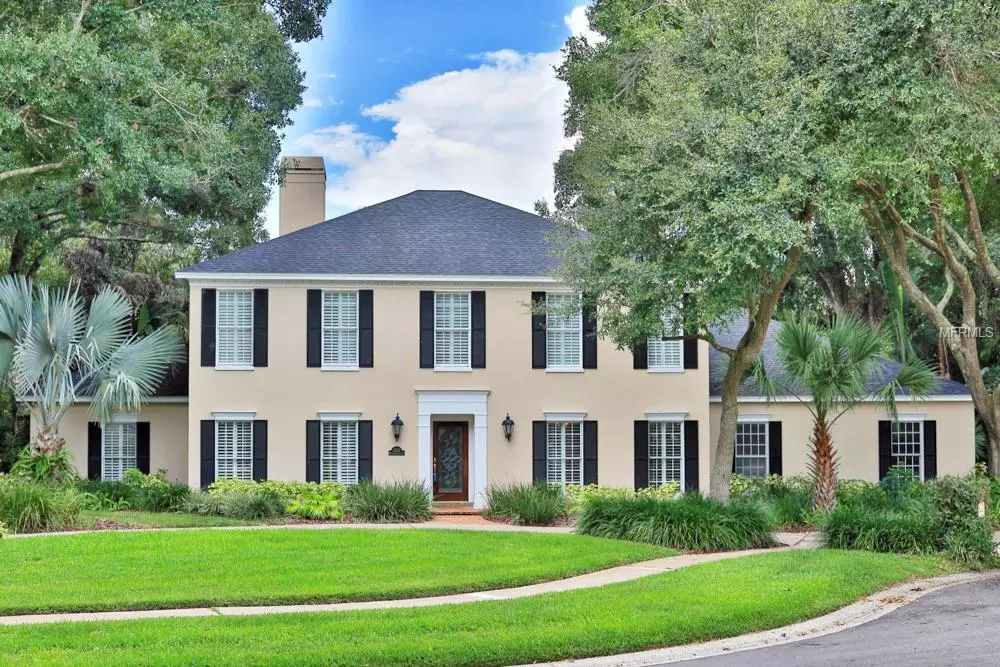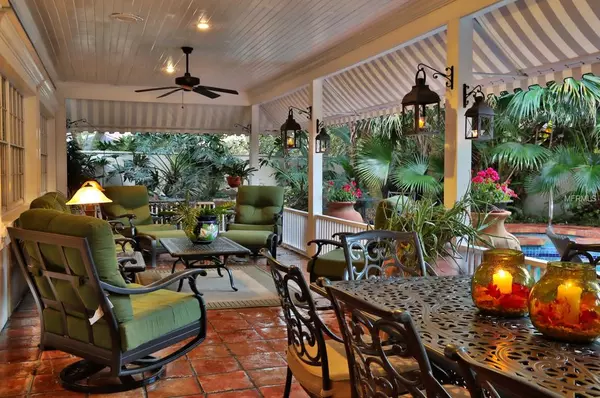$555,000
$579,000
4.1%For more information regarding the value of a property, please contact us for a free consultation.
2202 MAGDALENE COVE PL Tampa, FL 33613
4 Beds
4 Baths
3,636 SqFt
Key Details
Sold Price $555,000
Property Type Single Family Home
Sub Type Single Family Residence
Listing Status Sold
Purchase Type For Sale
Square Footage 3,636 sqft
Price per Sqft $152
Subdivision Lake Magdalene Manors
MLS Listing ID T3138829
Sold Date 06/03/19
Bedrooms 4
Full Baths 3
Half Baths 1
Construction Status Financing,Inspections
HOA Fees $41/qua
HOA Y/N Yes
Year Built 1984
Annual Tax Amount $4,661
Lot Size 0.340 Acres
Acres 0.34
Property Description
TRADITIONAL ELEGANCE AWAITS! Offered by original owner, CUSTOM built, BLOCK ON BLOCK-2 story POOL HOME offered to make way for the next generation in the established Lake Magdalene Manors. The Manors' amenities offer excellent PRIVATE common areas, including keyed Tennis Courts, Clubhouse, Playground & Gazebo w/ tranquil views of Lake Magdalene. Sitting on over sized corner lot within a cul de sac of 4 total homes, the stuccoed concrete block wall around the tropical backyard spanning the two abutting lots offers unparalleled privacy when enjoying the Heated POOL, waterfall Koi pond, or BBQing on one of various open deck spaces. Moving inside via front, entering foyer, take note of traditional undertones, with Dining@RT & Living@LFT. Beyond the living room 1of2 sets of double French doors access the Study with built-in bookcases & zoned A/C. Continue on to the large Family Room w/ built-in bookcases adjacent to the Chicago Brick fireplace and hearth, a winning combination every holiday season. The Kitchen, just renovated, includes new cabinetry throughout, granite counter-tops, and finished with stainless appliances. Downstairs is completed with convenient laundry room, full pool bath & powder room for guests. In addition to the Master Bedroom & Bath, 3 more bedrooms with Jack & Jill bath complete the upstairs. This Custom Home is a special property for the individual seeking a wholesome family environment without sacrificing the privacy and security needed of today's world. PRESENT OFFER
Location
State FL
County Hillsborough
Community Lake Magdalene Manors
Zoning RSC-4
Rooms
Other Rooms Attic, Den/Library/Office, Formal Dining Room Separate, Formal Living Room Separate, Inside Utility
Interior
Interior Features Built-in Features, Crown Molding, Eat-in Kitchen, High Ceilings, Solid Surface Counters, Solid Wood Cabinets, Stone Counters, Thermostat
Heating Electric, Zoned
Cooling Central Air, Zoned
Flooring Brick, Carpet, Laminate, Travertine
Fireplaces Type Family Room, Wood Burning
Furnishings Unfurnished
Fireplace true
Appliance Built-In Oven, Cooktop, Dishwasher, Disposal, Electric Water Heater, Exhaust Fan, Microwave, Refrigerator, Water Purifier, Water Softener
Exterior
Exterior Feature Fence, Irrigation System, Lighting, Rain Gutters, Sidewalk
Parking Features Circular Driveway, Driveway, Garage Faces Side, Golf Cart Garage, Golf Cart Parking, Oversized, Tandem, Workshop in Garage
Garage Spaces 2.0
Pool Heated, In Ground, Lighting, Pool Sweep, Salt Water
Community Features Association Recreation - Owned, Deed Restrictions, Park, Playground, Sidewalks, Tennis Courts
Utilities Available BB/HS Internet Available, Cable Available, Electricity Available, Phone Available, Public, Sewer Connected, Sprinkler Meter, Street Lights, Underground Utilities, Water Available
Amenities Available Clubhouse, Park, Playground, Tennis Court(s)
Roof Type Shingle
Porch Covered, Deck, Patio, Porch, Rear Porch
Attached Garage true
Garage true
Private Pool Yes
Building
Lot Description Corner Lot, Oversized Lot, Paved
Entry Level Two
Foundation Slab
Lot Size Range 1/4 Acre to 21779 Sq. Ft.
Sewer Public Sewer
Water Public
Architectural Style Traditional
Structure Type Block
New Construction false
Construction Status Financing,Inspections
Others
Pets Allowed Yes
HOA Fee Include Recreational Facilities
Senior Community No
Ownership Fee Simple
Monthly Total Fees $41
Acceptable Financing Cash, Conventional, Other
Membership Fee Required Required
Listing Terms Cash, Conventional, Other
Special Listing Condition None
Read Less
Want to know what your home might be worth? Contact us for a FREE valuation!

Our team is ready to help you sell your home for the highest possible price ASAP

© 2024 My Florida Regional MLS DBA Stellar MLS. All Rights Reserved.
Bought with EXIT ELITE REALTY





