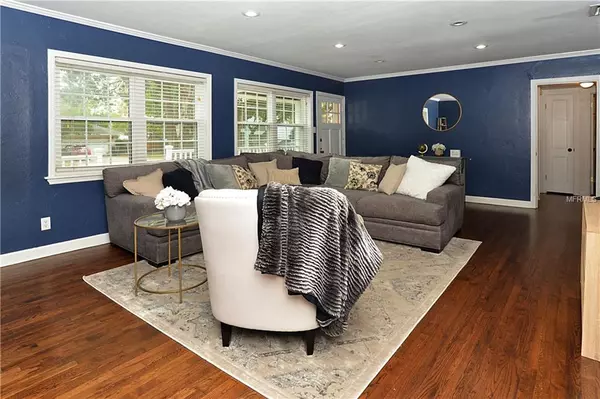$490,000
$495,000
1.0%For more information regarding the value of a property, please contact us for a free consultation.
4101 W MORRISON AVE Tampa, FL 33629
4 Beds
2 Baths
1,596 SqFt
Key Details
Sold Price $490,000
Property Type Single Family Home
Sub Type Single Family Residence
Listing Status Sold
Purchase Type For Sale
Square Footage 1,596 sqft
Price per Sqft $307
Subdivision Clair Mel Add
MLS Listing ID U8026165
Sold Date 04/05/19
Bedrooms 4
Full Baths 2
Construction Status Financing,Inspections
HOA Y/N No
Year Built 1949
Annual Tax Amount $5,500
Lot Size 0.280 Acres
Acres 0.28
Property Description
Charming South Tampa bungalow with tasteful updates and charm. Located in a wonderful neighborhood with highly desired schools and on a corner lot. Lot size is 87 X 139. The front pathway leads you to a spacious covered porch. Once you enter this beautiful home, you will notice the gleaming hardwood floors, double pane windows, and a split bedroom plan. This home features a huge family room, renovated kitchen with stainless steel appliances, wood cabinets, granite counters, and a wonderful breakfast nook. The naturally lighted dining area overlooks the sparkling salt water pool and is great for entertaining. Both bathrooms have been nicely updated, and offer one on each side of the home. You will love the covered lanai which overlooks the pool with brick pavers, large green space with lots of shade, storage shed, and a patio area for outside dining. This fenced yard has plenty of room for your family pets and outdoor playset. Not in a flood zone and lot is 87 X 139. This home was once a duplex and could easily be turned back into a duplex again for income! Conveniently located to lots of restaurants, shopping, community center, and lots of entertainment. Call for your appointment today!
Location
State FL
County Hillsborough
Community Clair Mel Add
Zoning RS-60
Rooms
Other Rooms Florida Room, Formal Dining Room Separate
Interior
Interior Features Ceiling Fans(s), Crown Molding, Eat-in Kitchen, Split Bedroom, Stone Counters
Heating Central
Cooling Central Air
Flooring Tile, Wood
Furnishings Unfurnished
Fireplace false
Appliance Dishwasher, Disposal, Microwave, Range, Refrigerator
Laundry Inside, Laundry Closet
Exterior
Exterior Feature Fence
Parking Features Open, Parking Pad
Pool Gunite, Salt Water
Utilities Available Cable Available, Electricity Connected, Public, Street Lights
View Pool
Roof Type Shingle
Porch Front Porch, Screened
Garage false
Private Pool Yes
Building
Lot Description Corner Lot, City Limits, Paved
Foundation Crawlspace
Lot Size Range 1/4 Acre to 21779 Sq. Ft.
Sewer Public Sewer
Water Public
Architectural Style Bungalow
Structure Type Block,Stucco,Wood Frame
New Construction false
Construction Status Financing,Inspections
Schools
Elementary Schools Grady-Hb
Middle Schools Coleman-Hb
High Schools Plant City-Hb
Others
Senior Community No
Ownership Fee Simple
Acceptable Financing Cash, Conventional, FHA
Listing Terms Cash, Conventional, FHA
Special Listing Condition None
Read Less
Want to know what your home might be worth? Contact us for a FREE valuation!

Our team is ready to help you sell your home for the highest possible price ASAP

© 2024 My Florida Regional MLS DBA Stellar MLS. All Rights Reserved.
Bought with HOMEWARD REAL ESTATE






