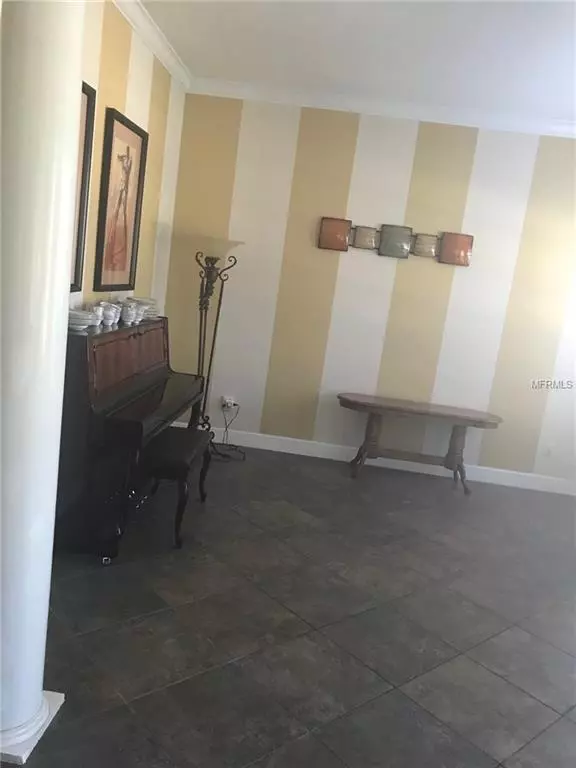$319,000
$325,000
1.8%For more information regarding the value of a property, please contact us for a free consultation.
1650 PALM BEACH Apopka, FL 32712
3 Beds
3 Baths
2,447 SqFt
Key Details
Sold Price $319,000
Property Type Single Family Home
Sub Type Single Family Residence
Listing Status Sold
Purchase Type For Sale
Square Footage 2,447 sqft
Price per Sqft $130
Subdivision Palms Section 3
MLS Listing ID O5754965
Sold Date 03/29/19
Bedrooms 3
Full Baths 3
Construction Status Financing
HOA Fees $6/ann
HOA Y/N Yes
Year Built 1992
Annual Tax Amount $2,837
Lot Size 0.270 Acres
Acres 0.27
Lot Dimensions 75X123X118X121
Property Description
POOL HOME (2014 SALT WATER) SITUATED ON A GENEROUS SIZE LOT.GREAT HOME WITH OPEN ENTRY - SEPARATE LIVING ROOM AND DINING ROOM - ALL TILE DOWNSTAIRS. KITCHEN AND FAMILY ROOM VERY OPEN. KITCHEN AS BEEN REMODELED (2000) - APPLIANCES ARE NEWER WITH A 29 CUBIC REFRIGERATOR. FAMILY ROOM HAS A GAS FIREPLACE AND GAS IS AVAILABLE FOR AN OUTSIDE GRILL. FULL BATH (POOL BATH) JUST OFF THE KITCHEN. COZY DINETTE AREA WITH BUILT IN BENCH SEATING. NESTLED BETWEEN THE DINING ROOM AND THE KITCHEN IS A "BUTLER'S PANTRY" INCLUDING A WINE COOLER. STEPS TO UPSTAIRS IS THE ONLY CARPETING IN THE HOME. SPACIOUS LAUNDRY ROOM AND NICE SIZE MASTER BEDROOM BEAUTIFUL MASTER BATH WITH LARGE WALK-IN CLOSET. CLOSET. * My Florida regional MLS - IMAPP SHOWS BUILT 1992 ACT/2000 EFF. DISHWASHER, RANGE, MICROWAVE, REFRIGERATOR – 2 YEARS OLD. ROOF & AC (2) 7YEARS OLD.
Location
State FL
County Orange
Community Palms Section 3
Zoning RES
Rooms
Other Rooms Den/Library/Office, Family Room, Formal Dining Room Separate, Formal Living Room Separate, Inside Utility
Interior
Interior Features Cathedral Ceiling(s), Ceiling Fans(s), Eat-in Kitchen, Kitchen/Family Room Combo, Open Floorplan, Split Bedroom
Heating Electric
Cooling Central Air
Flooring Ceramic Tile, Laminate
Fireplaces Type Gas, Family Room
Fireplace true
Appliance Dishwasher, Disposal, Dryer, Electric Water Heater, Range, Refrigerator, Washer, Wine Refrigerator
Laundry Upper Level
Exterior
Exterior Feature Fence, Sidewalk, Sprinkler Metered
Garage Spaces 2.0
Pool In Ground, Salt Water, Screen Enclosure, Self Cleaning
Utilities Available Cable Connected, Electricity Connected, Propane, Sprinkler Meter, Street Lights, Underground Utilities
Waterfront false
Roof Type Shingle
Attached Garage true
Garage true
Private Pool Yes
Building
Entry Level Two
Foundation Crawlspace
Lot Size Range 1/4 Acre to 21779 Sq. Ft.
Sewer Septic Tank
Water Public
Structure Type Stucco,Wood Frame
New Construction false
Construction Status Financing
Others
Pets Allowed Yes
Senior Community No
Ownership Fee Simple
Monthly Total Fees $6
Acceptable Financing Cash, Conventional, FHA, VA Loan
Membership Fee Required Required
Listing Terms Cash, Conventional, FHA, VA Loan
Special Listing Condition None
Read Less
Want to know what your home might be worth? Contact us for a FREE valuation!

Our team is ready to help you sell your home for the highest possible price ASAP

© 2024 My Florida Regional MLS DBA Stellar MLS. All Rights Reserved.
Bought with COLDWELL BANKER RESIDENTIAL RE






