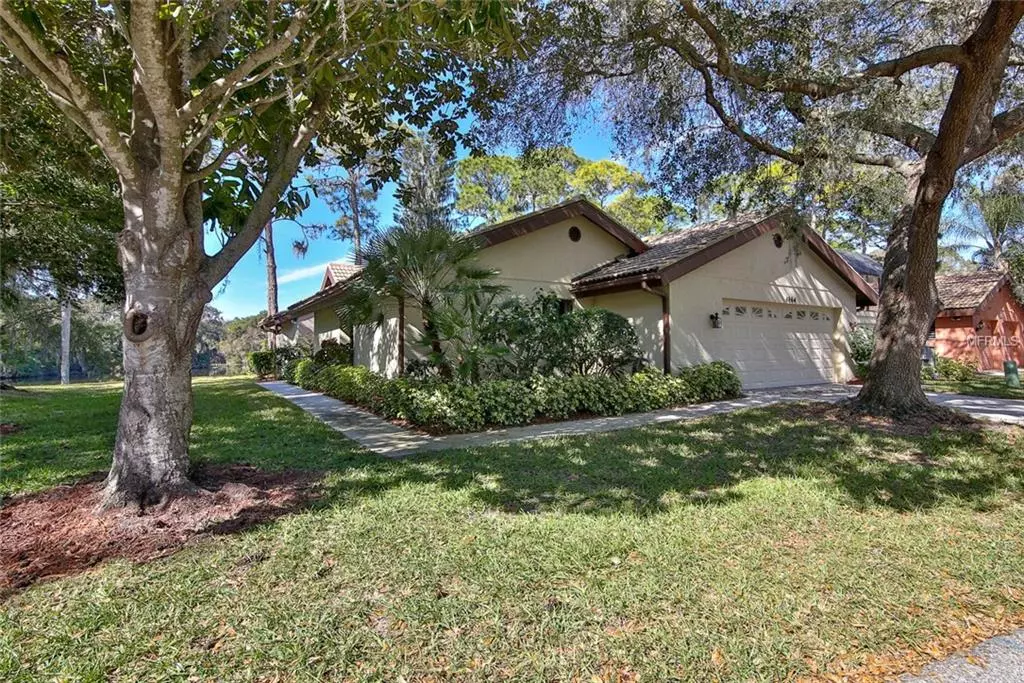$340,000
$360,000
5.6%For more information regarding the value of a property, please contact us for a free consultation.
4864 TIVOLI CT Sarasota, FL 34235
3 Beds
2 Baths
2,215 SqFt
Key Details
Sold Price $340,000
Property Type Single Family Home
Sub Type Single Family Residence
Listing Status Sold
Purchase Type For Sale
Square Footage 2,215 sqft
Price per Sqft $153
Subdivision Longwood Villas
MLS Listing ID G5011292
Sold Date 03/29/19
Bedrooms 3
Full Baths 2
Construction Status Financing,Inspections
HOA Fees $425/qua
HOA Y/N Yes
Year Built 1989
Annual Tax Amount $3,894
Lot Size 5,227 Sqft
Acres 0.12
Lot Dimensions 62x85
Property Description
The views from this property's walls of glass cannot be beat! Come see this spacious and bright lake-front three bedroom home with large open concept living and dining rooms, AND with two additional office or living spaces. Additional living spaces would be perfect for guest room, home gym, office, or separate craft space. This peaceful lake-front corner lot sits at the end of a quiet dead end street, steps from nature and hiking trails along the lake to a private island. Though this neighborhood feels secluded, you are minutes from downtown, SRQ airport, UTC mall, Benderson Park, and beautiful beaches. Mature foliage, and a covered sparkling pool with hot tub accent this property. This home is very low maintenance, as roof, exterior paint, insurance, and lawn maintenance are all included in yearly assessment. Fully renovated kitchen, over-sized double master shower, built-in glass shelving in multiple rooms, brand new paint and hardwood floors, huge vaulted ceilings with sky-lights, impact resistant windows with white plantation shutters, AND a pass-through two sided gas fireplace give this home a grand and elegant feel. Wow your guests in this perfect home for entertaining!
Location
State FL
County Sarasota
Community Longwood Villas
Zoning RSF1
Rooms
Other Rooms Attic, Breakfast Room Separate, Den/Library/Office, Formal Dining Room Separate, Great Room, Inside Utility, Storage Rooms
Interior
Interior Features Attic Fan, Built-in Features, Ceiling Fans(s), Eat-in Kitchen, High Ceilings, Open Floorplan, Skylight(s), Solid Wood Cabinets, Split Bedroom, Stone Counters, Thermostat, Vaulted Ceiling(s), Walk-In Closet(s), Wet Bar, Window Treatments
Heating Central, Electric, Propane
Cooling Central Air
Flooring Carpet, Ceramic Tile, Marble, Wood
Fireplaces Type Family Room, Gas, Living Room
Furnishings Unfurnished
Fireplace true
Appliance Dishwasher, Disposal, Dryer, Exhaust Fan, Gas Water Heater, Microwave, Range, Range Hood, Refrigerator, Washer
Laundry Inside, Laundry Room
Exterior
Exterior Feature Irrigation System, Rain Gutters, Sliding Doors
Parking Features Driveway, Garage Door Opener, Garage Faces Side, Guest, Off Street, On Street, Oversized, Workshop in Garage
Garage Spaces 2.0
Pool Gunite, Heated, In Ground, Lighting, Screen Enclosure, Tile
Community Features Deed Restrictions, Fishing, Irrigation-Reclaimed Water, No Truck/RV/Motorcycle Parking, Park, Tennis Courts, Waterfront
Utilities Available Cable Connected, Electricity Connected, Propane, Public, Sewer Connected, Street Lights, Underground Utilities
Amenities Available Park, Tennis Court(s), Vehicle Restrictions
View Y/N 1
Water Access 1
Water Access Desc Lake
View Trees/Woods, Water
Roof Type Tile
Porch Covered, Screened
Attached Garage true
Garage true
Private Pool Yes
Building
Lot Description Corner Lot, Gentle Sloping, In County, Street Dead-End
Entry Level One
Foundation Slab
Lot Size Range Up to 10,889 Sq. Ft.
Sewer Public Sewer
Water Public
Architectural Style Contemporary, Courtyard
Structure Type Block,Stucco
New Construction false
Construction Status Financing,Inspections
Schools
Elementary Schools Emma E. Booker Elementary
Middle Schools Booker Middle
High Schools Booker High
Others
Pets Allowed Size Limit, Yes
HOA Fee Include Escrow Reserves Fund,Insurance,Maintenance Structure,Maintenance Grounds,Maintenance,Management,Pest Control
Senior Community No
Pet Size Medium (36-60 Lbs.)
Ownership Fee Simple
Acceptable Financing Cash, Conventional, FHA, VA Loan
Membership Fee Required Required
Listing Terms Cash, Conventional, FHA, VA Loan
Special Listing Condition None
Read Less
Want to know what your home might be worth? Contact us for a FREE valuation!

Our team is ready to help you sell your home for the highest possible price ASAP

© 2024 My Florida Regional MLS DBA Stellar MLS. All Rights Reserved.
Bought with PREMIER SOTHEBYS INTL REALTY






