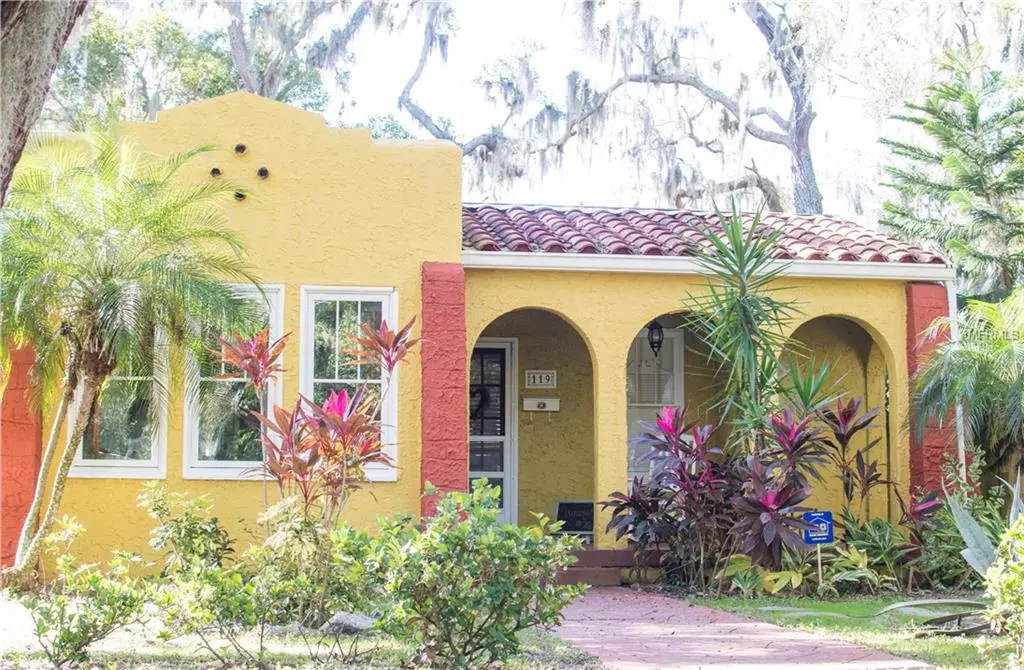$202,000
$210,000
3.8%For more information regarding the value of a property, please contact us for a free consultation.
119 W 23RD ST Sanford, FL 32771
2 Beds
1 Bath
1,298 SqFt
Key Details
Sold Price $202,000
Property Type Single Family Home
Sub Type Single Family Residence
Listing Status Sold
Purchase Type For Sale
Square Footage 1,298 sqft
Price per Sqft $155
Subdivision Lanes Add Amd
MLS Listing ID V4905416
Sold Date 03/26/19
Bedrooms 2
Full Baths 1
Construction Status Appraisal,Financing,Inspections
HOA Y/N No
Year Built 1910
Annual Tax Amount $1,043
Lot Size 6,534 Sqft
Acres 0.15
Property Description
CHARMING ONE OF A KIND RESTORED 1910 SPANISH COLONIAL REVIVAL NESTLED IN A QUIET NEIGHBORHOOD MINUTES FROM HISTORIC DOWNTOWN SANFORD. THIS ADORABLE HOME IS FULL OF CHARACTER. THERE ARE TWO BEDROOMS AN UPDATED BATHROOM WITH A NEW TUB, TILE, VANITY, WAINSCOT AND FIXTURES, A RENOVATED KITCHEN WITH NEWER APPLIANCES, SOME NEW CABINETS, A TILE BACKSPLASH, BUTCHER BLOCK COUNTERTOPDS, A FARMHOUSE SINK, AN INSIDE LAUNDRY, A STUDY OR DEN PLUS A BONUS ROOM FOR AN ARTIST STUDIO OR POSSIBLE 3RD BEDROOM. BEAUTIFULLY PRESERVED HEART PINE FLOORING, COZY WOOD BURNING FIREPLACE, PECKY FLORIDA CYPRESS CEILINGS, WOOD BEAMS IN THE LIVING ROOM AND DINING AREA, LOTS OF WINDOWS INCLUDING NINE NEWER ANDERSON CUSTOM DESIGNED WINDOWS. THERE IS A FENCED IN YARD FOR PRIVACY, A HUGE PATIO, AND ROOM FOR GARDENING AND OUTSIDE ACTIVITIES. YOU WON'T SEE ANOTHER HOME LIKE THIS! IF YOU HAVE BEEN SEARCHING FOR SOMETHING SPECIAL, THIS IS IT! ROOM SIZES APPROXIMATE
Location
State FL
County Seminole
Community Lanes Add Amd
Zoning SR1A
Rooms
Other Rooms Bonus Room, Den/Library/Office, Inside Utility
Interior
Interior Features Ceiling Fans(s), Crown Molding
Heating Central, Electric
Cooling Central Air
Flooring Ceramic Tile, Wood
Fireplace true
Appliance Dishwasher, Dryer, Electric Water Heater, Range, Refrigerator, Washer
Laundry Inside
Exterior
Exterior Feature Fence
Utilities Available BB/HS Internet Available, Cable Available, Electricity Connected, Public
Waterfront false
Roof Type Membrane,Tile
Porch Front Porch
Garage false
Private Pool No
Building
Foundation Crawlspace
Lot Size Range Up to 10,889 Sq. Ft.
Sewer Public Sewer
Water Public
Architectural Style Spanish/Mediterranean
Structure Type Stucco,Wood Frame
New Construction false
Construction Status Appraisal,Financing,Inspections
Others
Pets Allowed No
Senior Community No
Ownership Fee Simple
Acceptable Financing Cash, Conventional, FHA
Listing Terms Cash, Conventional, FHA
Special Listing Condition None
Read Less
Want to know what your home might be worth? Contact us for a FREE valuation!

Our team is ready to help you sell your home for the highest possible price ASAP

© 2024 My Florida Regional MLS DBA Stellar MLS. All Rights Reserved.
Bought with RE/MAX TOWN CENTRE






