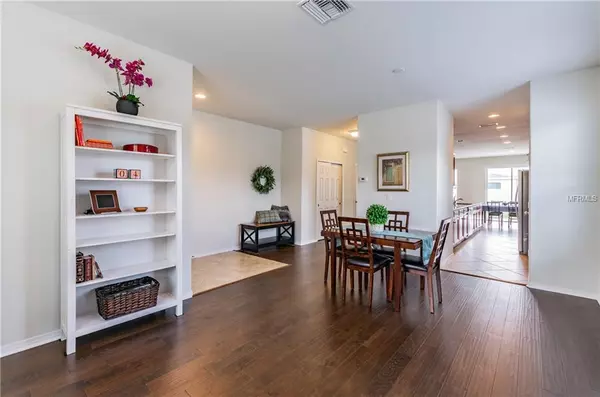$372,000
$372,000
For more information regarding the value of a property, please contact us for a free consultation.
2701 CYPRESS BOWL RD Lutz, FL 33558
5 Beds
3 Baths
3,215 SqFt
Key Details
Sold Price $372,000
Property Type Single Family Home
Sub Type Single Family Residence
Listing Status Sold
Purchase Type For Sale
Square Footage 3,215 sqft
Price per Sqft $115
Subdivision Stonebrier
MLS Listing ID T3160894
Sold Date 04/29/19
Bedrooms 5
Full Baths 3
Construction Status Appraisal,Financing,Inspections
HOA Fees $81/qua
HOA Y/N Yes
Year Built 2012
Annual Tax Amount $6,029
Lot Size 9,147 Sqft
Acres 0.21
Property Description
This Pulte/Centex Mendoza model home is well-cared for with lots of upgrades, space, and storage. It is move-in ready with brand-new engineered hardwood floors and fresh paint inside and out. Upgraded ceramic tile is in all wet areas. The kitchen comes with stainless steel appliance, 42" cabinets, closet-pantry and spacious granite counter tops and tile backsplashes. Two upstairs bathrooms each have dual vanities. The master bath also has a large, tiled shower and soaker tub. The master bedroom is inviting with more than enough space for that California King Bed and a seating area for reading or just relaxing. Don't miss the walk-in closet in the Master. Besides the bedrooms, there are 2 addition closets, one upstairs and one downstairs, that already mentioned closet-pantry, and separate laundry that can be used for storage. The 5th bedroom and 3rd full bathroom are on the first floor. Blinds and all appliances, to include washer and dryer, convey. The outdoor space is notable with the back and side yard enclosed by privacy fence and a common area on one side allows the home more space. Located in a gated section of the highly sought after community of Stonebrier, minutes form SR 54, Dale Mabry Highway, I75, the Veteran’s Expressway and nature trails, this is a home that you must see! It is in an A rated school district. CDD fee is included in taxes.
Location
State FL
County Hillsborough
Community Stonebrier
Zoning PD
Interior
Interior Features In Wall Pest System, Living Room/Dining Room Combo, Stone Counters, Thermostat, Walk-In Closet(s)
Heating Central, Electric, Heat Pump, Zoned
Cooling Central Air, Zoned
Flooring Carpet, Ceramic Tile, Hardwood
Fireplace false
Appliance Convection Oven, Cooktop, Dishwasher, Disposal, Dryer, Electric Water Heater, Exhaust Fan, Microwave, Range, Refrigerator, Washer
Laundry Inside, Laundry Room, Upper Level
Exterior
Exterior Feature Hurricane Shutters, Irrigation System, Rain Gutters
Parking Features Driveway, Garage Door Opener
Garage Spaces 2.0
Community Features Deed Restrictions, Fitness Center, Gated, Golf Carts OK, Playground, Pool, Sidewalks
Utilities Available BB/HS Internet Available, Cable Available, Public, Sewer Connected, Sprinkler Meter, Underground Utilities
Amenities Available Basketball Court, Clubhouse, Fitness Center, Playground, Pool, Security
Roof Type Shake,Shingle
Attached Garage true
Garage true
Private Pool No
Building
Lot Description Corner Lot, In County, Sidewalk, Paved
Entry Level Two
Foundation Slab
Lot Size Range Up to 10,889 Sq. Ft.
Builder Name Pulte/Centex
Sewer Public Sewer
Water Public
Architectural Style Contemporary
Structure Type Block,Stucco,Wood Frame
New Construction false
Construction Status Appraisal,Financing,Inspections
Schools
Elementary Schools Mckitrick-Hb
Middle Schools Martinez-Hb
High Schools Steinbrenner High School
Others
Pets Allowed Yes
HOA Fee Include Pool,Maintenance Grounds,Pool,Security
Senior Community No
Ownership Fee Simple
Monthly Total Fees $81
Membership Fee Required Required
Special Listing Condition None
Read Less
Want to know what your home might be worth? Contact us for a FREE valuation!

Our team is ready to help you sell your home for the highest possible price ASAP

© 2024 My Florida Regional MLS DBA Stellar MLS. All Rights Reserved.
Bought with MIHARA & ASSOCIATES INC.






