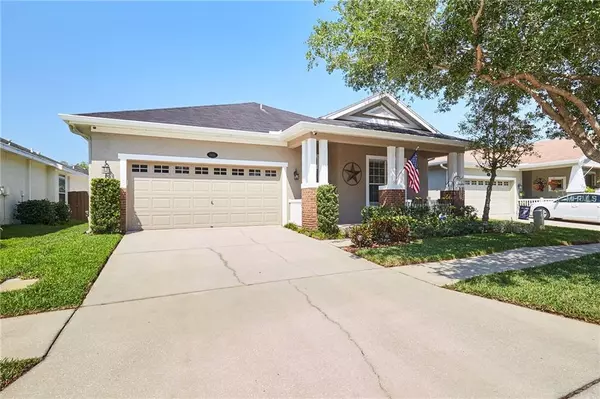$360,000
$369,900
2.7%For more information regarding the value of a property, please contact us for a free consultation.
18112 FALL CREEK DR Lutz, FL 33558
4 Beds
2 Baths
2,401 SqFt
Key Details
Sold Price $360,000
Property Type Single Family Home
Sub Type Single Family Residence
Listing Status Sold
Purchase Type For Sale
Square Footage 2,401 sqft
Price per Sqft $149
Subdivision Reflections
MLS Listing ID T3166985
Sold Date 05/09/19
Bedrooms 4
Full Baths 2
HOA Fees $80/mo
HOA Y/N Yes
Year Built 2004
Annual Tax Amount $3,751
Lot Size 5,662 Sqft
Acres 0.13
Property Description
A rare opportunity to own a beautiful pool home in the highly sought after Reflections community! This house features gorgeous upgrades throughout. Upon entering the home, you'll walk in to a massive family room that features dark laminate floors, and wainscoting along the walls. The kitchen has been updated in 2015 with cabinetry and granite. The eat-in kitchen also features a gas burning range, wood-lookalike tile, walk in pantry, and also a bar top that overlooks the living room - which makes for a great space for entertaining! The living room features a wood accent wall, and looks out to the newly completed backyard.The master bedroom is large and features tray ceilings, and leads to a master bathroom with a massive tub and stand in shower. The guest bathroom was also updated in 2015 with a new vanity, and also new flooring! The other 3 bedrooms also feature the same laminate flooring throughout. The pool and brick paver deck were just completed in early 2019! The saltwater pool features all brand new equipment, a gas heater, a sun shelf, and color changing light! The back yard also features a privacy fence all around, and great lighting. This backyard is an entertainers paradise! Reflections also has a community pool and playground. The community is conveniently located near Veteran's Expressway, St. Josephs Hospital, and Dale Mabry. This house is also in the Steinbrenner school district! This house will not last long!
Location
State FL
County Hillsborough
Community Reflections
Zoning PD
Rooms
Other Rooms Great Room
Interior
Interior Features Cathedral Ceiling(s), Ceiling Fans(s), Crown Molding, Eat-in Kitchen, High Ceilings, Open Floorplan, Split Bedroom, Thermostat
Heating Electric, Natural Gas
Cooling Central Air
Flooring Ceramic Tile, Laminate, Tile
Fireplace false
Appliance Dishwasher, Disposal, Gas Water Heater, Microwave, Range, Refrigerator, Water Filtration System
Exterior
Exterior Feature Fence, Irrigation System, Lighting, Rain Gutters, Sidewalk, Sliding Doors
Parking Features Driveway, Garage Door Opener
Garage Spaces 2.0
Pool Heated, In Ground, Lighting, Salt Water
Community Features Playground, Pool
Utilities Available Cable Connected, Electricity Connected, Natural Gas Connected, Sewer Connected
Roof Type Shingle
Attached Garage true
Garage true
Private Pool Yes
Building
Foundation Slab
Lot Size Range Up to 10,889 Sq. Ft.
Sewer Public Sewer
Water None
Structure Type Block,Stucco
New Construction false
Schools
Elementary Schools Schwarzkopf-Hb
Middle Schools Martinez-Hb
High Schools Steinbrenner High School
Others
Pets Allowed Yes
Senior Community No
Ownership Fee Simple
Monthly Total Fees $80
Acceptable Financing Cash, Conventional, FHA, VA Loan
Membership Fee Required Required
Listing Terms Cash, Conventional, FHA, VA Loan
Special Listing Condition None
Read Less
Want to know what your home might be worth? Contact us for a FREE valuation!

Our team is ready to help you sell your home for the highest possible price ASAP

© 2024 My Florida Regional MLS DBA Stellar MLS. All Rights Reserved.
Bought with FUTURE HOME REALTY INC






