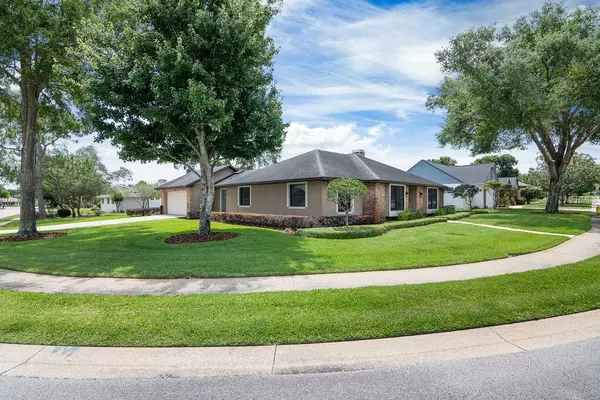$386,000
$379,900
1.6%For more information regarding the value of a property, please contact us for a free consultation.
313 CAMBRIDGE DR Longwood, FL 32779
4 Beds
2 Baths
2,010 SqFt
Key Details
Sold Price $386,000
Property Type Single Family Home
Sub Type Single Family Residence
Listing Status Sold
Purchase Type For Sale
Square Footage 2,010 sqft
Price per Sqft $192
Subdivision Wekiva Club Estates Sec 01
MLS Listing ID O5779618
Sold Date 05/30/19
Bedrooms 4
Full Baths 2
Construction Status Appraisal,Financing,Inspections
HOA Fees $19/ann
HOA Y/N Yes
Year Built 1978
Annual Tax Amount $3,072
Lot Size 0.310 Acres
Acres 0.31
Property Description
Beautiful fully remodeled 4 bedroom 2 bath home in the highly sought after community in Wekiva Club Estates. Walking distance to schools, an abundance of parks and recreation. Situated on a large corner lot, you immediately notice the wonderful landscaping and large mature trees that have been meticulously manicured and maintained by a certified arborist. This home is perfect for a growing family or anyone looking to entertain. As you enter the home you will love the open concept and the inviting brightness of the natural light. From the kitchen, to the bedrooms, to the bathrooms- the modern theme carries throughout the home with no detail left overlooked. Enjoy cool evenings inside around the centerpiece fireplace or warm days by the pool with your guests. This home has it all and will not last long. So many extras included that you must see it for yourself.
Location
State FL
County Seminole
Community Wekiva Club Estates Sec 01
Zoning PUD
Rooms
Other Rooms Attic
Interior
Interior Features Ceiling Fans(s), Crown Molding, Eat-in Kitchen, Kitchen/Family Room Combo, Open Floorplan, Stone Counters
Heating Central
Cooling Central Air
Flooring Bamboo, Tile
Fireplaces Type Wood Burning
Furnishings Turnkey
Fireplace true
Appliance Convection Oven, Cooktop, Dishwasher, Disposal, Dryer, Electric Water Heater, Ice Maker, Microwave, Range Hood, Refrigerator, Washer, Water Filtration System
Laundry Inside, Laundry Room
Exterior
Exterior Feature Fence, French Doors, Irrigation System, Rain Gutters, Sidewalk
Parking Features Driveway, Garage Door Opener
Garage Spaces 2.0
Pool In Ground, Lighting, Pool Sweep
Community Features Golf Carts OK, Golf, Playground, Sidewalks, Tennis Courts
Utilities Available Cable Connected, Sprinkler Well
Amenities Available Clubhouse, Park, Playground, Recreation Facilities, Tennis Court(s)
Roof Type Shingle
Porch Covered
Attached Garage true
Garage true
Private Pool Yes
Building
Lot Description Corner Lot
Entry Level One
Foundation Slab
Lot Size Range 1/4 Acre to 21779 Sq. Ft.
Sewer Public Sewer
Water Public
Architectural Style Traditional
Structure Type Block,Brick,Stucco
New Construction false
Construction Status Appraisal,Financing,Inspections
Schools
Elementary Schools Wekiva Elementary
Middle Schools Teague Middle
High Schools Lake Brantley High
Others
Pets Allowed Yes
HOA Fee Include Recreational Facilities
Senior Community No
Ownership Fee Simple
Monthly Total Fees $19
Membership Fee Required Required
Special Listing Condition None
Read Less
Want to know what your home might be worth? Contact us for a FREE valuation!

Our team is ready to help you sell your home for the highest possible price ASAP

© 2024 My Florida Regional MLS DBA Stellar MLS. All Rights Reserved.
Bought with ANNE ROGERS REALTY GROUP INC






