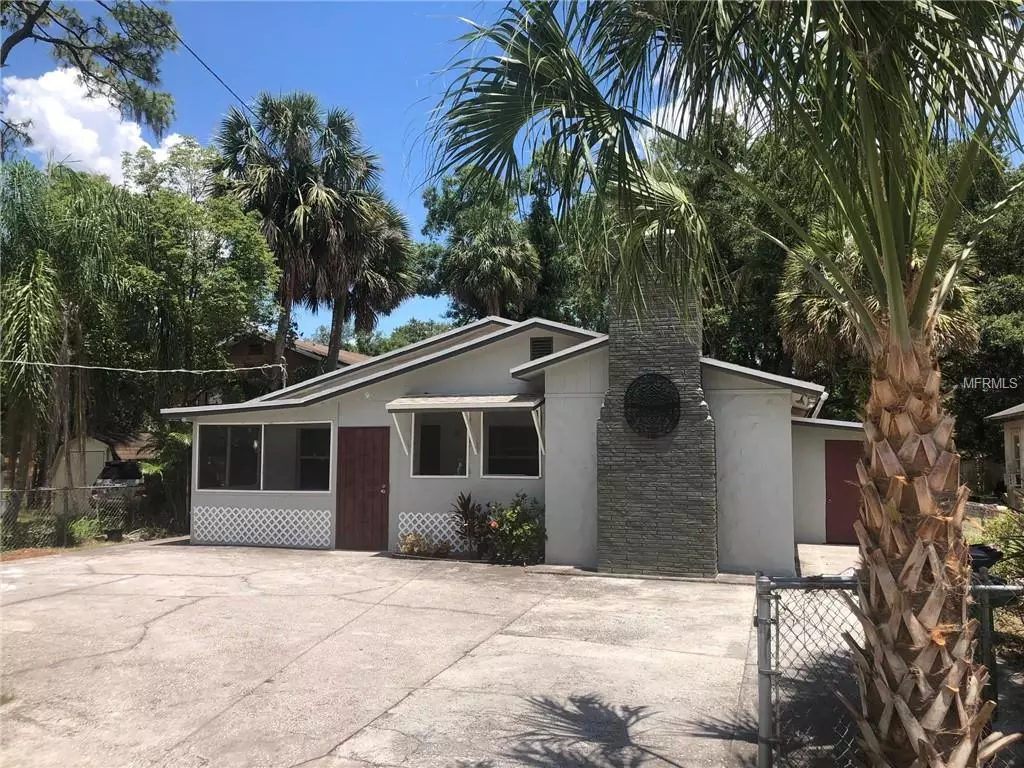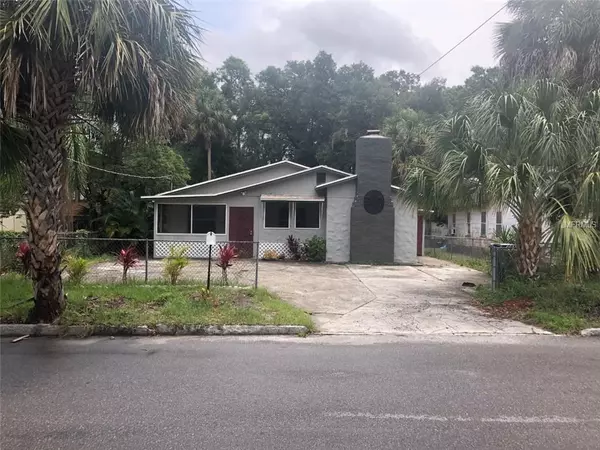$230,000
$249,900
8.0%For more information regarding the value of a property, please contact us for a free consultation.
5919 N OLA AVE Tampa, FL 33604
3 Beds
2 Baths
1,790 SqFt
Key Details
Sold Price $230,000
Property Type Single Family Home
Sub Type Single Family Residence
Listing Status Sold
Purchase Type For Sale
Square Footage 1,790 sqft
Price per Sqft $128
Subdivision Catherine City Sub
MLS Listing ID T3174753
Sold Date 07/19/19
Bedrooms 3
Full Baths 2
Construction Status Inspections
HOA Y/N No
Year Built 1974
Annual Tax Amount $1,153
Lot Size 9,147 Sqft
Acres 0.21
Property Description
Back on the Market,What a great home with lots of potential in a trendy Seminole Heights neighborhood. There’s plenty of room with 3 beds / 2 baths PLUS a 1 bed / 1 bath in law apartment / efficiency with complete kitchen! Both kitchens boast solid granite counter tops. Easy to maintain tile throughout. Home features both front and rear screened porches. One bedroom has sliding glass doors that open out onto the yard. The back yard is large and offers alley access too. Convenient central location, only 10 minutes from downtown and even closer to popular Armature Works and nearby restaurants, coffee shops, breweries and more. In fact, you can easily walk to dinner at local gems like The Refinery and Front Porch and spend time outdoors at Henry & Ola Park or the Seminole Heights Community Garden, which are only a short stroll away. Don’t miss your opportunity to own a home in this fantastic neighborhood!*Easy access Only 60 minutes from Florida's top vacation destinations, BUSH GARDENS in Tampa, Orlando, Disney and our top-rated gulf beaches. this opportunity is just too good to pass up! Schedule your showing today!
Location
State FL
County Hillsborough
Community Catherine City Sub
Zoning SH-RS
Rooms
Other Rooms Attic, Den/Library/Office, Great Room, Inside Utility, Interior In-Law Apt
Interior
Interior Features Ceiling Fans(s), Eat-in Kitchen, Solid Surface Counters, Stone Counters
Heating Central, Electric
Cooling Central Air
Flooring Ceramic Tile, Tile
Furnishings Unfurnished
Fireplace true
Appliance Dishwasher, Electric Water Heater, Microwave, Range, Refrigerator
Laundry Inside
Exterior
Exterior Feature Fence, Sliding Doors
Parking Features Alley Access, Driveway, Off Street, Open
Utilities Available BB/HS Internet Available, Cable Available, Electricity Available, Electricity Connected, Natural Gas Connected, Public, Sewer Connected, Street Lights, Underground Utilities
Roof Type Shingle
Porch Covered, Front Porch, Rear Porch, Screened
Garage false
Private Pool No
Building
Lot Description City Limits, In County, Oversized Lot, Paved
Entry Level One
Foundation Slab
Lot Size Range Up to 10,889 Sq. Ft.
Sewer Public Sewer
Water Public
Architectural Style Bungalow
Structure Type Block
New Construction false
Construction Status Inspections
Others
Senior Community No
Ownership Fee Simple
Acceptable Financing Cash, Conventional, FHA, VA Loan
Listing Terms Cash, Conventional, FHA, VA Loan
Special Listing Condition None
Read Less
Want to know what your home might be worth? Contact us for a FREE valuation!

Our team is ready to help you sell your home for the highest possible price ASAP

© 2024 My Florida Regional MLS DBA Stellar MLS. All Rights Reserved.
Bought with KELLER WILLIAMS REALTY






