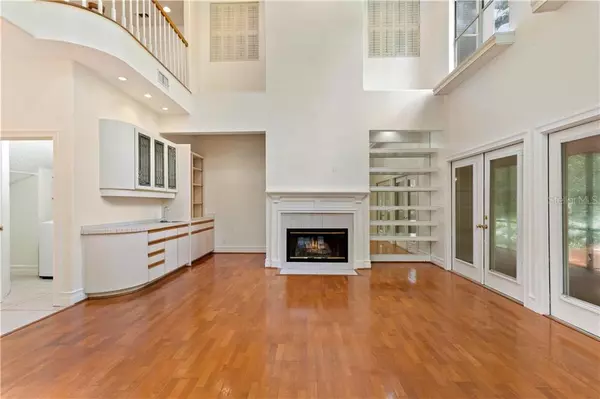$275,000
$299,900
8.3%For more information regarding the value of a property, please contact us for a free consultation.
15334 SHERWOOD FOREST DR Tampa, FL 33647
4 Beds
3 Baths
2,475 SqFt
Key Details
Sold Price $275,000
Property Type Single Family Home
Sub Type Single Family Residence
Listing Status Sold
Purchase Type For Sale
Square Footage 2,475 sqft
Price per Sqft $111
Subdivision Tampa Palms
MLS Listing ID T3176753
Sold Date 11/22/19
Bedrooms 4
Full Baths 3
Construction Status Inspections
HOA Fees $24/ann
HOA Y/N Yes
Year Built 1988
Annual Tax Amount $6,028
Lot Size 8,712 Sqft
Acres 0.2
Lot Dimensions 61.0X140.0
Property Description
Fantastic investment opportunity for a home that recently appraised for $339k. Enjoy maintenance free living nestled in the shade of stately oak trees on an expansive conservation home site. Soaring ceiling and sweeping staircase greet you the moment you enter the home. The dramatic entry offers a view through the foyer and living room to the double French doors which open to a screened patio, oversized deck and private yard. Upgrades include 20" Italian ceramic tile floors in the foyer, kitchen, master bath & traffic areas. The kitchen boasts Thomasville raised panel cabinetry, granite countertops, ss appliances and a sunny breakfast nook. The family room provides a wonderful intimate gathering area with an abundance of natural light, soaring 20 foot ceilings, built-in wet bar, fireplace, custom built-in shelving and French doors that open to a screened porch. The screened porch overlooks the wooded conservation area and opens to a massive wood deck for the ultimate in outdoor entertaining. The master bedroom is conveniently located downstairs and boasts wood floors and French doors that lead to the porch. Enjoy the exquisite finishes of the master bath with rich travertine floors, maple cabinetry and granite counters. You'll love the downstairs guest bedroom with wood floors that can also be used as an office. Upstairs there are 2 guest rooms with a Jack and Jill bathroom finished with granite and maple cabinetry and a small loft that could be used as a computer center. Welcome home!
Location
State FL
County Hillsborough
Community Tampa Palms
Zoning CU
Rooms
Other Rooms Great Room, Inside Utility, Loft
Interior
Interior Features Built-in Features, Ceiling Fans(s), Crown Molding, Eat-in Kitchen, High Ceilings, Stone Counters, Wet Bar
Heating Central
Cooling Central Air
Flooring Carpet, Ceramic Tile, Wood
Fireplaces Type Wood Burning
Furnishings Unfurnished
Fireplace true
Appliance Dishwasher, Disposal, Dryer, Microwave, Range, Refrigerator, Washer
Laundry Inside, Laundry Room
Exterior
Exterior Feature French Doors, Rain Gutters, Sidewalk
Parking Features Driveway, Garage Door Opener
Garage Spaces 2.0
Community Features Deed Restrictions, Park, Playground, Pool, Tennis Courts
Utilities Available Cable Available, Electricity Available, Sewer Available, Water Available
Amenities Available Park, Playground, Pool, Tennis Court(s)
View Trees/Woods
Roof Type Tile
Porch Covered, Enclosed, Rear Porch, Screened
Attached Garage true
Garage true
Private Pool No
Building
Lot Description Conservation Area, City Limits, Sidewalk, Paved, Private
Story 2
Entry Level Two
Foundation Slab
Lot Size Range Up to 10,889 Sq. Ft.
Sewer Public Sewer
Water Public
Architectural Style Contemporary
Structure Type Block,Stucco
New Construction false
Construction Status Inspections
Schools
Elementary Schools Tampa Palms-Hb
Middle Schools Liberty-Hb
High Schools Freedom-Hb
Others
Pets Allowed Yes
Senior Community No
Ownership Fee Simple
Monthly Total Fees $101
Acceptable Financing Cash, Conventional, FHA, VA Loan
Membership Fee Required Required
Listing Terms Cash, Conventional, FHA, VA Loan
Special Listing Condition None
Read Less
Want to know what your home might be worth? Contact us for a FREE valuation!

Our team is ready to help you sell your home for the highest possible price ASAP

© 2024 My Florida Regional MLS DBA Stellar MLS. All Rights Reserved.
Bought with FUTURE HOME REALTY INC






