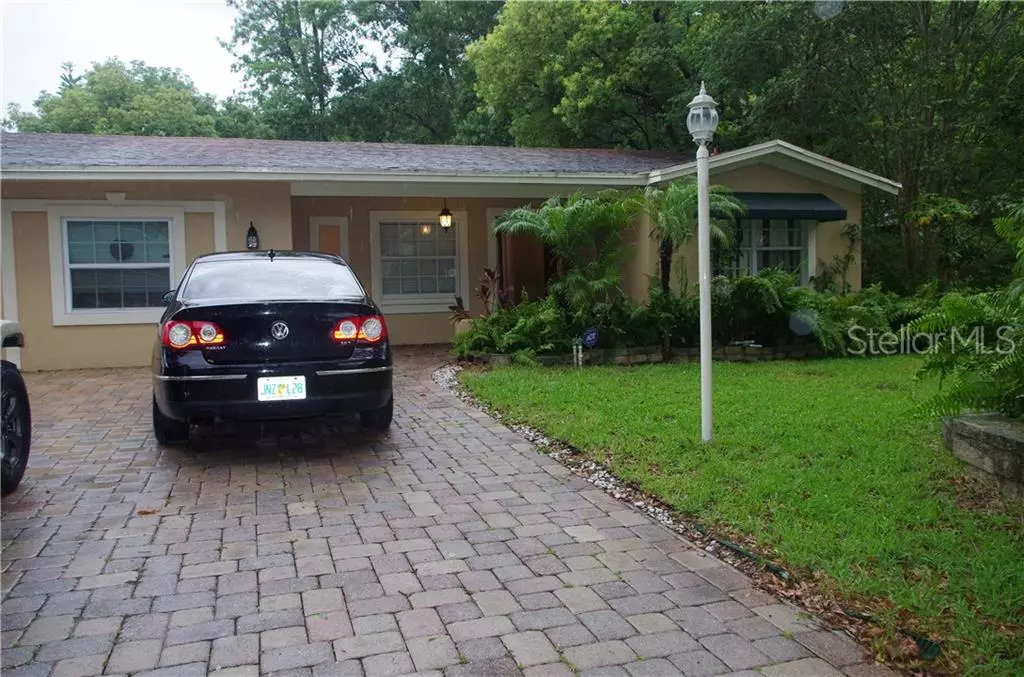$250,000
$265,000
5.7%For more information regarding the value of a property, please contact us for a free consultation.
2807 W SITKA ST Tampa, FL 33614
4 Beds
2 Baths
2,040 SqFt
Key Details
Sold Price $250,000
Property Type Single Family Home
Sub Type Single Family Residence
Listing Status Sold
Purchase Type For Sale
Square Footage 2,040 sqft
Price per Sqft $122
Subdivision Silver Lake Estates
MLS Listing ID T3180743
Sold Date 09/30/19
Bedrooms 4
Full Baths 2
Construction Status Other Contract Contingencies
HOA Y/N No
Year Built 1972
Annual Tax Amount $1,670
Lot Size 6,969 Sqft
Acres 0.16
Lot Dimensions 60x117
Property Description
$25,000.00 PRICE REDUCTION READY FOR NEW OWNER AND UPDATES!! SELLER SAYS SELL!! 2000+ SF HOME. Strategically Located in Tampa Bay 4-Bedroom 2-Full Bath Block Home, plus Den/Playroom | Formal Living Room | Formal Dining Room | Family Room | Covered Paver Patio in the rear Fenced yard. Newer Roof & AC, Flooring includes Oak Hardwood Floors and Ceramic Tile floors in the Kitchen Laundry & Baths, Kitchen w Granite Counter Tops & Stainless Steel Appliances w/ Oversized Family Room with Wall to Wall Brick and Wood Burning Fireplace!! Sliders lead to the Oversized Covered Outdoor Living area affording Privacy and Safety for the young ones outdoors and Private Fenced Yard. Brick Paver Driveway with room available for plenty of guests and parking!! Formal Living Room, Dining Room, Bonus Room ( Can be used as a Den, Play Room, Workout Room etc) Master has oversized 11x8 Walk In Closet. Utility Shed in the yard for extra storage as well. No HOA or CDD and centrally located and convenient to downtown, Tampa International Airport and everything that Tampa Bay has to offer. Make this home yours with minor updates & your personal touch this Motivated Seller is ready to negotiate any and all offers!!! Schedule your showing today!!
Location
State FL
County Hillsborough
Community Silver Lake Estates
Zoning RSC-6
Rooms
Other Rooms Breakfast Room Separate, Den/Library/Office, Family Room, Formal Dining Room Separate
Interior
Interior Features Built-in Features, Ceiling Fans(s), Eat-in Kitchen, Skylight(s), Stone Counters, Walk-In Closet(s)
Heating Central
Cooling Central Air
Flooring Ceramic Tile, Laminate, Wood
Fireplaces Type Family Room, Wood Burning
Fireplace true
Appliance Range, Refrigerator
Laundry Laundry Room
Exterior
Exterior Feature Fence, Sliding Doors
Utilities Available Public
Roof Type Shingle
Porch Covered, Front Porch, Patio, Porch, Rear Porch
Garage false
Private Pool No
Building
Entry Level One
Foundation Slab
Lot Size Range Up to 10,889 Sq. Ft.
Sewer Public Sewer
Water Public
Structure Type Block
New Construction false
Construction Status Other Contract Contingencies
Schools
Elementary Schools Twin Lakes-Hb
Middle Schools Memorial-Hb
High Schools Chamberlain-Hb
Others
Pets Allowed Yes
Senior Community No
Ownership Fee Simple
Acceptable Financing Cash, Conventional, FHA, VA Loan
Listing Terms Cash, Conventional, FHA, VA Loan
Special Listing Condition None
Read Less
Want to know what your home might be worth? Contact us for a FREE valuation!

Our team is ready to help you sell your home for the highest possible price ASAP

© 2024 My Florida Regional MLS DBA Stellar MLS. All Rights Reserved.
Bought with EXP REALTY LLC






