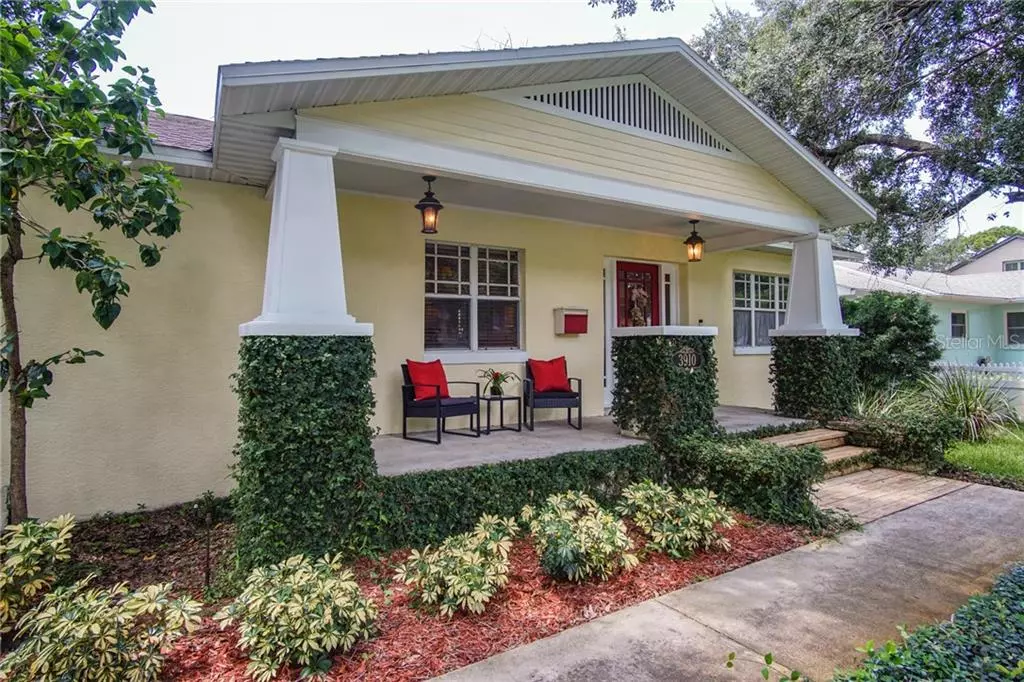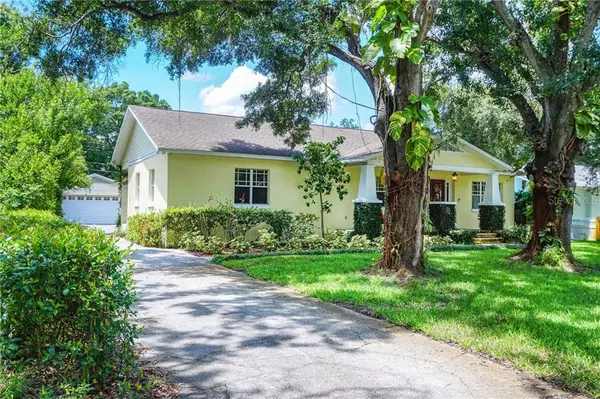$680,000
$699,000
2.7%For more information regarding the value of a property, please contact us for a free consultation.
3910 W MULLEN AVE Tampa, FL 33609
4 Beds
3 Baths
2,936 SqFt
Key Details
Sold Price $680,000
Property Type Single Family Home
Sub Type Single Family Residence
Listing Status Sold
Purchase Type For Sale
Square Footage 2,936 sqft
Price per Sqft $231
Subdivision Clair Mel Add
MLS Listing ID T3183841
Sold Date 10/18/19
Bedrooms 4
Full Baths 3
Construction Status Financing,Inspections
HOA Y/N No
Year Built 1948
Annual Tax Amount $3,861
Lot Size 10,454 Sqft
Acres 0.24
Property Description
You will LOVE the open floor plan of this Bungalow style ranch home in the highly sought after neighborhood of South Tampa. This spacious 4 bedroom home has 3 FULL baths and 2936SF of open-concept living. It was fully remodeled in 2003 when 1700 SF was added to the original home. The home renovations included replacing the original home’s trusses, roof, electrical and plumbing. You are greeted by shady oak trees, a 132 SF front lanai and beautiful glass front door. Upon entering: The formal living room and dining room are to the left and the 3rd bedroom with en-suite bathroom is to the right. This is the perfect space for a family in need of an in-law suite! There are 2 bedrooms located on the left side of the house with a fully remodeled bathroom. There are French doors located along the entire rear of the home leading you to the 446 SF wrap-around lanai with a gorgeous courtyard - perfect for a family bar-b-que, coffee in the mornings or wine in the evening! The master bedroom is located beyond the family room and is full of large windows and French doors leading to the wrap around lanai. The master bathroom is expansive with a claw foot soaker tub and an oversized shower. In addition to the formal dining room area there is a breakfast nook off the kitchen. The kitchen offers the perfect space for family entertaining and overlooks the large 32 x 22 great room. Located just minutes to Tampa International Airport, International Mall, Bayshore Blvd. and 45 minutes to our beautiful Gulf beaches!
Location
State FL
County Hillsborough
Community Clair Mel Add
Zoning RS-60
Rooms
Other Rooms Great Room, Inside Utility
Interior
Interior Features Ceiling Fans(s), High Ceilings, Kitchen/Family Room Combo, Living Room/Dining Room Combo, Open Floorplan, Solid Wood Cabinets, Split Bedroom
Heating Central
Cooling Central Air
Flooring Laminate, Wood
Furnishings Unfurnished
Fireplace true
Appliance Dishwasher, Disposal, Dryer, Microwave, Range, Washer
Exterior
Exterior Feature French Doors
Parking Features Garage Door Opener
Garage Spaces 2.0
Utilities Available BB/HS Internet Available, Cable Available, Cable Connected, Fire Hydrant, Public, Sewer Connected
Roof Type Shingle
Attached Garage false
Garage true
Private Pool No
Building
Entry Level One
Foundation Crawlspace, Slab
Lot Size Range Up to 10,889 Sq. Ft.
Sewer Public Sewer
Water None
Structure Type Block
New Construction false
Construction Status Financing,Inspections
Schools
Elementary Schools Grady-Hb
Middle Schools Coleman-Hb
High Schools Plant-Hb
Others
Senior Community No
Ownership Fee Simple
Acceptable Financing Cash, Conventional, VA Loan
Listing Terms Cash, Conventional, VA Loan
Special Listing Condition None
Read Less
Want to know what your home might be worth? Contact us for a FREE valuation!

Our team is ready to help you sell your home for the highest possible price ASAP

© 2024 My Florida Regional MLS DBA Stellar MLS. All Rights Reserved.
Bought with COLDWELL BANKER RESIDENTIAL






