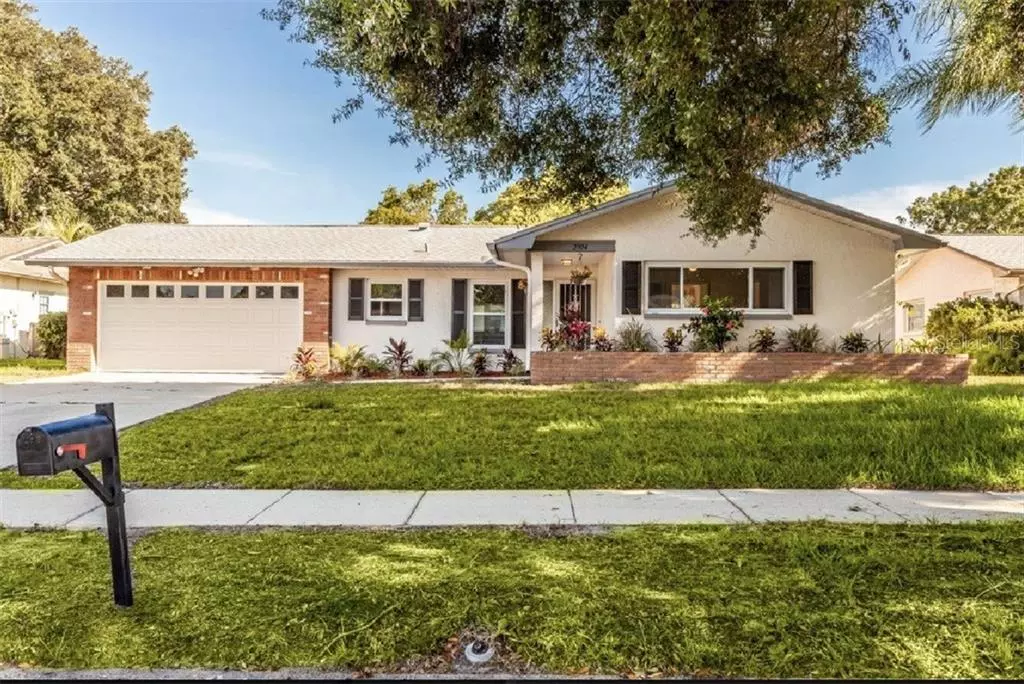$240,000
$245,000
2.0%For more information regarding the value of a property, please contact us for a free consultation.
2904 MACALPIN DR S Palm Harbor, FL 34684
2 Beds
2 Baths
1,288 SqFt
Key Details
Sold Price $240,000
Property Type Single Family Home
Sub Type Single Family Residence
Listing Status Sold
Purchase Type For Sale
Square Footage 1,288 sqft
Price per Sqft $186
Subdivision Highland Lakes
MLS Listing ID U8051029
Sold Date 07/18/19
Bedrooms 2
Full Baths 2
Construction Status No Contingency
HOA Fees $108/mo
HOA Y/N Yes
Year Built 1978
Annual Tax Amount $2,161
Lot Size 8,276 Sqft
Acres 0.19
Lot Dimensions 751x112
Property Description
This is home is beautifully remodeled and renovated to its fullest potential! Tasteful updated choices and quality materials were used to make this home your dream home. With a stunning backyard waiting to be your private oasis. New stainless steel appliances, stunning granite, subway tile backsplashes, and white shaker cabinets were added to the kitchen to give it a clean fresh look. New Driftwood look porcelain tiles are through out the spacious home. Spectacular light fixtures and vanity’s are updated in the home. All bathrooms each have a unique and unbelievable design. Updated thermal pane windows make the home cost efficient and practical.
Highland lakes is Palm Harbors top-tier 55+ golf community filled with so much more. The HOA fee of $108 a month includes heated pools, tennis, pickleball leagues, multiple fitness classes, card groups, interest clubs and golf on 3 courses. Highland lakes having a outstanding view of lake tarpon offers a private boat ramp, fishing pier, lake lodge with a pool, and boat storage or free RV storage in a secured lot. Social events and entertainment are found at the clubhouse accommodating to your schedule. Highland Lakes is filled with daily activities to your liking. Join the positive, enthusiastic, complimentary community today in High Land Lakes!
Location
State FL
County Pinellas
Community Highland Lakes
Direction S
Rooms
Other Rooms Attic, Family Room, Florida Room
Interior
Interior Features Ceiling Fans(s), Open Floorplan, Walk-In Closet(s)
Heating Central, Electric
Cooling Central Air
Flooring Ceramic Tile
Fireplace false
Appliance Dishwasher, Disposal, Microwave, Range, Refrigerator, Water Softener
Exterior
Exterior Feature Rain Gutters, Sidewalk, Sliding Doors
Parking Features Driveway
Garage Spaces 2.0
Community Features Airport/Runway, Deed Restrictions, Fishing, Fitness Center, Golf Carts OK, Golf, Park, Playground, Pool, Boat Ramp, Sidewalks, Tennis Courts, Water Access
Utilities Available Cable Available, Electricity Available, Sprinkler Meter
Amenities Available Boat Slip, Clubhouse, Dock, Fitness Center, Golf Course, Park, Playground, Pool, Private Boat Ramp, Spa/Hot Tub, Storage, Tennis Court(s)
Water Access 1
Water Access Desc Lake
View Garden
Roof Type Shake,Shingle
Porch Covered, Front Porch, Patio, Screened
Attached Garage false
Garage true
Private Pool No
Building
Lot Description Near Golf Course, Sidewalk, Paved, Zoned for Horses
Entry Level One
Foundation Slab
Lot Size Range Non-Applicable
Sewer Public Sewer
Water Public
Architectural Style Ranch
Structure Type Block,Stucco
New Construction false
Construction Status No Contingency
Others
Pets Allowed Yes
HOA Fee Include Pool,Pool
Senior Community Yes
Pet Size Extra Large (101+ Lbs.)
Ownership Fee Simple
Monthly Total Fees $108
Acceptable Financing Cash, Other
Membership Fee Required Required
Listing Terms Cash, Other
Num of Pet 10+
Special Listing Condition None
Read Less
Want to know what your home might be worth? Contact us for a FREE valuation!

Our team is ready to help you sell your home for the highest possible price ASAP

© 2024 My Florida Regional MLS DBA Stellar MLS. All Rights Reserved.
Bought with RE/MAX ALLIANCE GROUP






