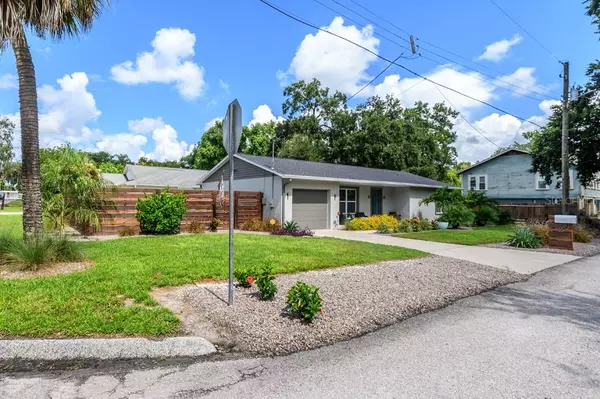$313,900
$309,900
1.3%For more information regarding the value of a property, please contact us for a free consultation.
4904 N 10TH ST Tampa, FL 33603
3 Beds
2 Baths
1,288 SqFt
Key Details
Sold Price $313,900
Property Type Single Family Home
Sub Type Single Family Residence
Listing Status Sold
Purchase Type For Sale
Square Footage 1,288 sqft
Price per Sqft $243
Subdivision Demorest
MLS Listing ID T3188817
Sold Date 08/30/19
Bedrooms 3
Full Baths 2
Construction Status Inspections
HOA Y/N No
Year Built 1997
Annual Tax Amount $2,587
Lot Size 7,405 Sqft
Acres 0.17
Lot Dimensions 60 x 120
Property Description
Style and sophistication come alive in this stunningly updated and remodeled home in sought after Seminole Heights. Pride of ownership reveals itself as you traverse manicured landscaping to arrive at the inviting front porch. What awaits beyond the beautiful azure blue door will tantalize your senses. Step into this gorgeous open concept home and you will be captivated by the expansive living/dining/kitchen combination complete with dry bar. Crisp ceramic tile floors lead you past the living room and into the wonderfully appointed kitchen complete with waterfall quartz island, high end stainless Kitchen Aid appliances and an abundance of counter and cabinet space. Slide the barn door to reveal a truly beautiful laundry area. A gleaming custom concrete floor coupled with ample storage plus washer and dryer complete this lovely space. Just off of the laundry is your attached one car garage. Back into the home and through the living room you arrive at your chic guest bath! Across the hallway are two spacious guest bedrooms before you arrive to the fabulous Master Bedroom complete with en suite featuring an infinity glass and custom tiled shower. Returning to the dining room and through the french doors you arrive at your captivating outdoor retreat. The paver patio and spacious yard is meticulously landscaped and ready to host festive gatherings for family and friends. The home is minutes from the hottest bars and restaurants in the Heights as well as I-275, downtown Tampa, I-4 & beautiful beaches.
Location
State FL
County Hillsborough
Community Demorest
Zoning SH-RS
Rooms
Other Rooms Inside Utility
Interior
Interior Features Built-in Features, Ceiling Fans(s), Dry Bar, Kitchen/Family Room Combo, Living Room/Dining Room Combo, Open Floorplan, Solid Wood Cabinets, Stone Counters, Thermostat
Heating Central, Electric
Cooling Central Air
Flooring Carpet, Ceramic Tile, Concrete
Fireplace false
Appliance Dishwasher, Disposal, Dryer, Electric Water Heater, Microwave, Range, Refrigerator, Washer, Wine Refrigerator
Laundry Inside, Laundry Room
Exterior
Exterior Feature Fence, French Doors, Irrigation System
Parking Features Driveway, Garage Door Opener, Guest, Off Street, On Street
Garage Spaces 1.0
Utilities Available Cable Connected, Electricity Connected, Sewer Connected, Street Lights
Roof Type Shingle
Porch Front Porch, Patio, Rear Porch
Attached Garage true
Garage true
Private Pool No
Building
Lot Description Corner Lot, City Limits, Paved
Entry Level One
Foundation Slab
Lot Size Range Up to 10,889 Sq. Ft.
Sewer Public Sewer
Water Public
Architectural Style Florida, Ranch
Structure Type Block,Stucco
New Construction false
Construction Status Inspections
Schools
Elementary Schools Edison-Hb
Middle Schools Mclane-Hb
High Schools Middleton-Hb
Others
Pets Allowed Yes
Senior Community No
Ownership Fee Simple
Acceptable Financing Cash, Conventional, FHA, VA Loan
Membership Fee Required None
Listing Terms Cash, Conventional, FHA, VA Loan
Special Listing Condition None
Read Less
Want to know what your home might be worth? Contact us for a FREE valuation!

Our team is ready to help you sell your home for the highest possible price ASAP

© 2024 My Florida Regional MLS DBA Stellar MLS. All Rights Reserved.
Bought with PINEYWOODS REALTY LLC






