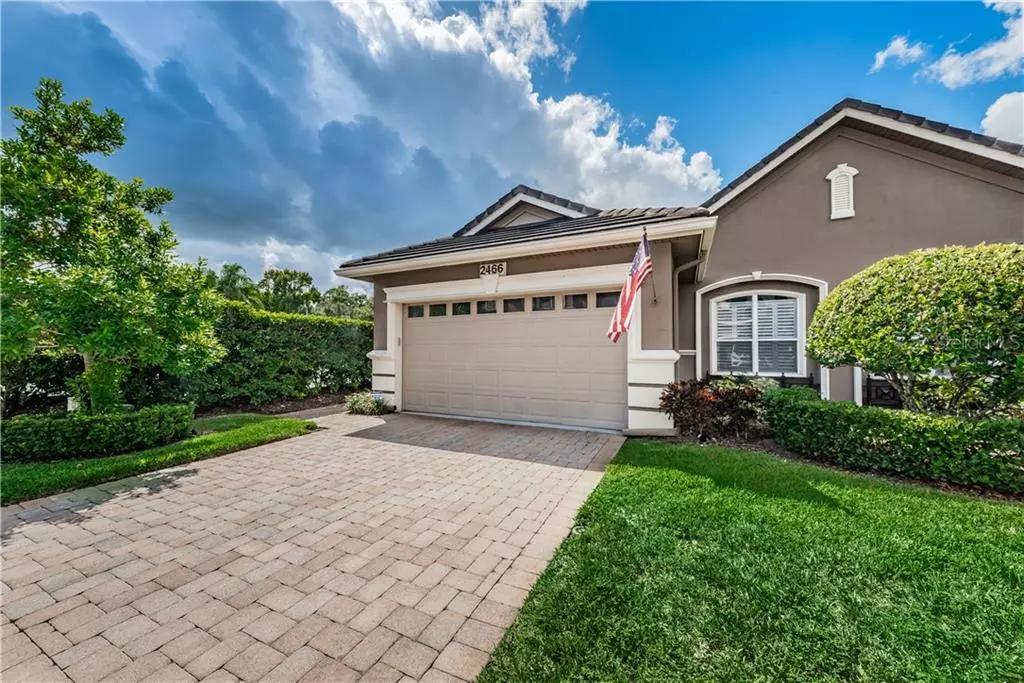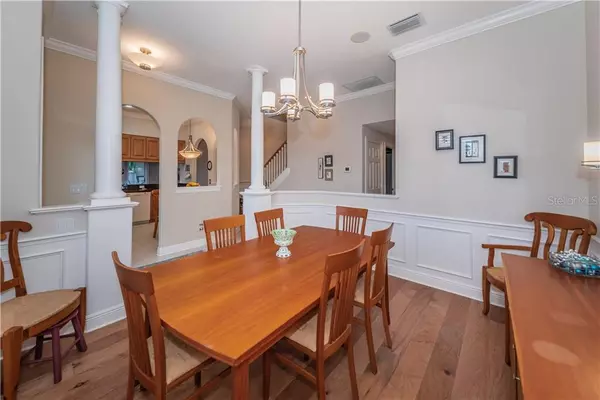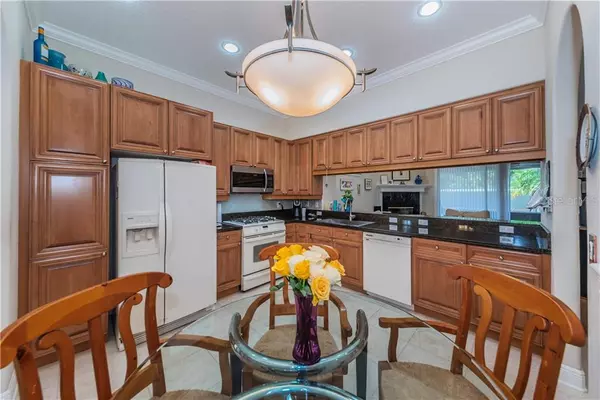$312,500
$318,900
2.0%For more information regarding the value of a property, please contact us for a free consultation.
2466 JOHNNA CT Palm Harbor, FL 34685
3 Beds
3 Baths
2,200 SqFt
Key Details
Sold Price $312,500
Property Type Townhouse
Sub Type Townhouse
Listing Status Sold
Purchase Type For Sale
Square Footage 2,200 sqft
Price per Sqft $142
Subdivision Townhomes At Lost Oaks
MLS Listing ID U8059132
Sold Date 12/10/19
Bedrooms 3
Full Baths 3
Construction Status Appraisal,Financing,Inspections
HOA Fees $210/mo
HOA Y/N Yes
Year Built 2002
Annual Tax Amount $3,979
Lot Size 5,227 Sqft
Acres 0.12
Property Description
Move fast! Rare and Beautiful END UNIT with FIRST FLOOR MASTER in pet friendly, gated community! Tons of storage space! Huge 2nd floor bedroom suite! Enclosed patio AND outdoor patio! Tons of upgrades including: crown molding, plantation shutters, granite countertops, recessed lighting, wood burning fireplace with gas starter, gorgeous hickory engineered hardwood flooring, 2014 Lennox split-system HVAC, Air Oasis whole-house air purifier, slide-in natural gas stove for the chef in the family, gas water heater (New 2017), dryer & outdoor grill hookup, invisible pet fence, pre-wired for generator hook-up, water softener (New 2017), family room wired for home theater, hardwired fire alarms (New 2017), and security system. Full size 2-car garage with additional community guest parking lot; owner's flood policy runs only $526/year; Great location to shopping amenities and commuting thoroughfares; Suncoast YMCA with huge pool and splash park is right around the corner! This one won't last so make your appointment today...turn-key and ready for it's new owner!
Location
State FL
County Pinellas
Community Townhomes At Lost Oaks
Zoning RPD-5
Interior
Interior Features Ceiling Fans(s), Crown Molding, High Ceilings, Open Floorplan, Solid Surface Counters, Walk-In Closet(s), Window Treatments
Heating Central, Electric
Cooling Central Air
Flooring Carpet, Hardwood, Tile
Fireplaces Type Gas, Living Room
Fireplace true
Appliance Dishwasher, Disposal, Dryer, Range, Refrigerator, Washer, Water Softener
Laundry Inside, Laundry Room
Exterior
Exterior Feature Irrigation System, Sidewalk
Parking Features Driveway, Garage Door Opener
Garage Spaces 2.0
Community Features Deed Restrictions, No Truck/RV/Motorcycle Parking, Sidewalks
Utilities Available Cable Available, Electricity Connected, Sewer Connected
Amenities Available Gated
Roof Type Shingle
Attached Garage true
Garage true
Private Pool No
Building
Entry Level Two
Foundation Slab
Lot Size Range Up to 10,889 Sq. Ft.
Sewer Public Sewer
Water Public
Architectural Style Contemporary
Structure Type Block,Stucco
New Construction false
Construction Status Appraisal,Financing,Inspections
Schools
Elementary Schools Cypress Woods Elementary-Pn
Middle Schools Carwise Middle-Pn
High Schools East Lake High-Pn
Others
Pets Allowed Yes
HOA Fee Include Maintenance Structure,Maintenance Grounds,Maintenance,Other,Pest Control,Private Road
Senior Community No
Ownership Fee Simple
Monthly Total Fees $210
Acceptable Financing Cash, Conventional
Membership Fee Required Required
Listing Terms Cash, Conventional
Special Listing Condition None
Read Less
Want to know what your home might be worth? Contact us for a FREE valuation!

Our team is ready to help you sell your home for the highest possible price ASAP

© 2024 My Florida Regional MLS DBA Stellar MLS. All Rights Reserved.
Bought with KELLER WILLIAMS REALTY






