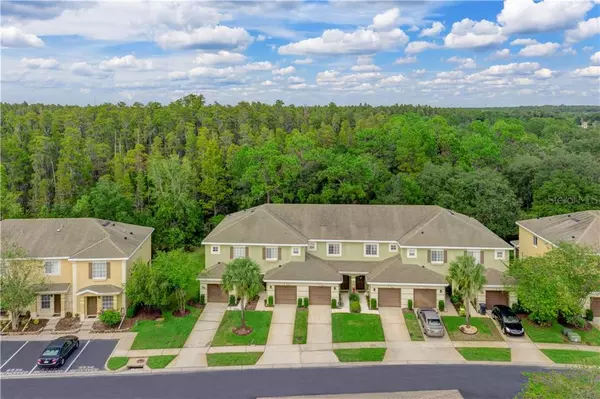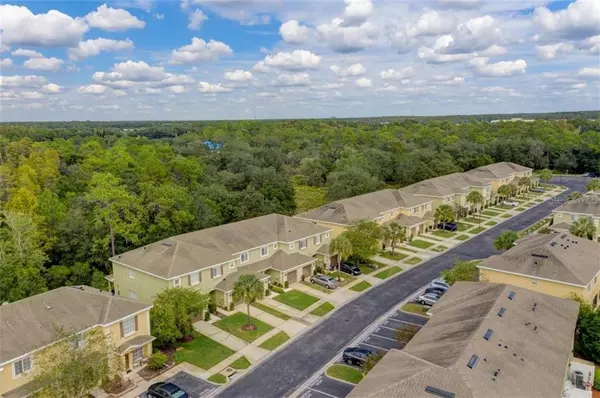$187,673
$184,900
1.5%For more information regarding the value of a property, please contact us for a free consultation.
8542 TRAIL WIND DR Tampa, FL 33647
2 Beds
3 Baths
1,410 SqFt
Key Details
Sold Price $187,673
Property Type Townhouse
Sub Type Townhouse
Listing Status Sold
Purchase Type For Sale
Square Footage 1,410 sqft
Price per Sqft $133
Subdivision Hammocks
MLS Listing ID T3204623
Sold Date 02/14/20
Bedrooms 2
Full Baths 2
Half Baths 1
Construction Status Appraisal,Financing,Inspections
HOA Fees $143/qua
HOA Y/N Yes
Year Built 2006
Annual Tax Amount $4,059
Lot Size 1,742 Sqft
Acres 0.04
Property Description
Fall in Love with STUNNING New Tampa townhome, located on a private conservation lot, in the GATED community of The Hammocks. This spacious 2 BR + Loft + GARAGE with NEW A/C in 2016 is conveniently located in the heart of New Tampa/Wesley Chapel, just off County Line Road. Enjoy meal preparation in the beautifully UPGRADED kitchen with GRANITE counter tops, wood cabinets and STAINLESS STEEL appliances. A half bath with pedestal sink is located downstairs for guests. Downstairs flooring is all tile in the spacious great room! Sit on your screened lanai at the end of the day in complete privacy and enjoy the peaceful nature setting. Upstairs the flooring is industrial grade luxury vinyl that looks so much like wood, but so easy to care for. There you'll find two generous bedrooms, each with its own bathroom, and a loft area that could be converted to a 3rd bedroom, if needed. Master bedroom has 2 WALK IN CLOSETS. The master bath offers a dual vanity, and large tile shower. Enjoy this gated community located just minutes from The Shops at Wiregrass, Target, Premium Outlet Mall, Florida Hospital and lots of great restaurants. The community boasts a community pool, fitness and ample guest parking. HOA fee is $430 per quarter. Available for quick occupancy. Why wait?
Location
State FL
County Hillsborough
Community Hammocks
Zoning PD-A
Rooms
Other Rooms Great Room, Loft
Interior
Interior Features Ceiling Fans(s), Eat-in Kitchen, High Ceilings, Kitchen/Family Room Combo, Open Floorplan, Solid Wood Cabinets, Split Bedroom, Stone Counters, Thermostat, Walk-In Closet(s)
Heating Central, Electric
Cooling Central Air
Flooring Ceramic Tile, Vinyl
Fireplace false
Appliance Dishwasher, Disposal, Dryer, Electric Water Heater, Microwave, Range, Refrigerator, Washer
Laundry Inside, Laundry Closet
Exterior
Exterior Feature Sidewalk, Sliding Doors
Parking Features Garage Door Opener
Garage Spaces 1.0
Community Features Deed Restrictions, Fitness Center, Gated, Pool
Utilities Available Cable Connected, Electricity Connected, Public, Sewer Connected, Street Lights, Underground Utilities
Amenities Available Fitness Center, Gated, Vehicle Restrictions
View Trees/Woods
Roof Type Shingle
Porch Covered, Patio, Porch, Screened
Attached Garage true
Garage true
Private Pool No
Building
Lot Description Conservation Area, Sidewalk, Paved
Story 2
Entry Level Two
Foundation Slab
Lot Size Range Up to 10,889 Sq. Ft.
Sewer Public Sewer
Water Public
Architectural Style Florida, Traditional
Structure Type Block,Stucco
New Construction false
Construction Status Appraisal,Financing,Inspections
Schools
Elementary Schools Turner Elem-Hb
Middle Schools Bartels Middle
High Schools Wharton-Hb
Others
Pets Allowed Yes
HOA Fee Include Pool,Maintenance Structure,Maintenance Grounds,Pool,Recreational Facilities,Trash
Senior Community No
Ownership Fee Simple
Monthly Total Fees $143
Acceptable Financing Cash, Conventional, FHA, VA Loan
Membership Fee Required Required
Listing Terms Cash, Conventional, FHA, VA Loan
Special Listing Condition None
Read Less
Want to know what your home might be worth? Contact us for a FREE valuation!

Our team is ready to help you sell your home for the highest possible price ASAP

© 2024 My Florida Regional MLS DBA Stellar MLS. All Rights Reserved.
Bought with TAM BAY REALTY LLC






