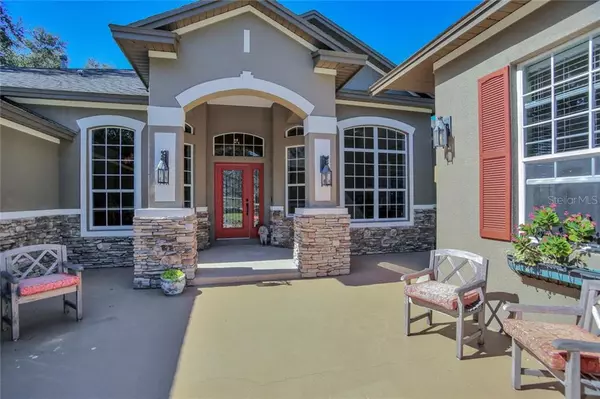$574,999
$574,900
For more information regarding the value of a property, please contact us for a free consultation.
19738 PRINCE BENJAMIN DR Lutz, FL 33549
5 Beds
4 Baths
3,173 SqFt
Key Details
Sold Price $574,999
Property Type Single Family Home
Sub Type Single Family Residence
Listing Status Sold
Purchase Type For Sale
Square Footage 3,173 sqft
Price per Sqft $181
Subdivision Wellington Manor
MLS Listing ID T3207812
Sold Date 12/20/19
Bedrooms 5
Full Baths 3
Half Baths 1
Construction Status Appraisal,Financing,Inspections
HOA Fees $116/ann
HOA Y/N Yes
Year Built 2005
Annual Tax Amount $5,490
Lot Size 0.750 Acres
Acres 0.75
Lot Dimensions 113X257
Property Description
This One Story Home sits 100' off the tree lined street and has views of the conservation wetlands from the rear yard, pool and lanai- NO REAR NEIGHBORS. Award winning Bordeaux Model by David Weekly is upgraded and in move in condition. Located on .75 Acres, the property is lushly landscaped and features an enclosed Stone Walled Front Patio w separate Casita used as an office, art studio, or the 5th bedroom w its own half bath. FEATURES: Distressed wide plank hickory hard wood floors in the Foyer, Master Bedroom, Great Room, Hallways and TV Retreat Flex-Space *Formal Living Room and Formal Dining Room have honed Travertine Floors *3 additional bedrooms have 48oz Plush Carpeting *Fresh Interior Paint Throughout *Custom designed Classical 20'x30' heated salt water pool that is 4' feet deep w steps running the entire length *Paved step down Lanai, Pool Decking *A Provincial European inspired kitchen w Glass Fronted Cabinets, Multiple Sets of Convenient Drawers, Wrought Iron Accents, Tumbled Marble Back Splash, Granite Counters, Gas Cook Top and Top-line Appliances anchors the Great Room *Stainless Steel Samsung 4 door refrigerator *Centering the Great Room is a Dramatic Wood and Gas Burning Fireplace with Marble Surround and Built in Cabinets & Shelving *Factory Tinted UV Windows *Custom Bamboo Shades, Crown Molding in Formal Areas and Master Bedroom *NEW Washer Dryer & Microwave *Permanent Whole House Natural Gas Generator runs the HVAC, Well, and Most Lighting *Hurricane Shutters*
Location
State FL
County Hillsborough
Community Wellington Manor
Zoning ASC-1
Rooms
Other Rooms Bonus Room, Den/Library/Office, Formal Dining Room Separate, Formal Living Room Separate, Great Room, Inside Utility
Interior
Interior Features Ceiling Fans(s), Crown Molding, Eat-in Kitchen, High Ceilings, Kitchen/Family Room Combo, Open Floorplan, Solid Wood Cabinets, Split Bedroom, Stone Counters, Tray Ceiling(s), Walk-In Closet(s)
Heating Central, Electric, Natural Gas
Cooling Central Air
Flooring Carpet, Ceramic Tile, Travertine, Wood
Fireplaces Type Gas, Family Room, Wood Burning
Fireplace true
Appliance Built-In Oven, Cooktop, Dishwasher, Disposal, Dryer, Exhaust Fan, Gas Water Heater, Microwave, Refrigerator, Washer, Water Filtration System, Water Purifier, Water Softener
Exterior
Exterior Feature Hurricane Shutters, Irrigation System, Rain Gutters, Sliding Doors
Parking Features Garage Door Opener, Oversized
Garage Spaces 3.0
Pool Gunite, Heated, In Ground, Salt Water, Screen Enclosure
Community Features Deed Restrictions, Gated, Sidewalks
Utilities Available Cable Available, Electricity Connected, Natural Gas Connected, Phone Available, Sprinkler Well, Street Lights, Underground Utilities
Amenities Available Fence Restrictions, Gated, Vehicle Restrictions
Waterfront Description Pond
View Y/N 1
Water Access 1
Water Access Desc Pond
View Park/Greenbelt, Trees/Woods, Water
Roof Type Shingle
Porch Covered, Deck, Patio, Porch, Screened
Attached Garage true
Garage true
Private Pool Yes
Building
Lot Description Conservation Area, Oversized Lot, Sidewalk, Private
Entry Level One
Foundation Stem Wall
Lot Size Range One + to Two Acres
Builder Name David Weekley
Sewer Septic Tank
Water Well
Architectural Style Bungalow
Structure Type Block
New Construction false
Construction Status Appraisal,Financing,Inspections
Schools
Elementary Schools Lutz-Hb
Others
Pets Allowed Yes
HOA Fee Include Common Area Taxes,Escrow Reserves Fund,Management,Private Road
Senior Community No
Ownership Fee Simple
Monthly Total Fees $116
Acceptable Financing Cash, Conventional, VA Loan
Membership Fee Required Required
Listing Terms Cash, Conventional, VA Loan
Special Listing Condition None
Read Less
Want to know what your home might be worth? Contact us for a FREE valuation!

Our team is ready to help you sell your home for the highest possible price ASAP

© 2024 My Florida Regional MLS DBA Stellar MLS. All Rights Reserved.
Bought with COLDWELL BANKER RESIDENTIAL






