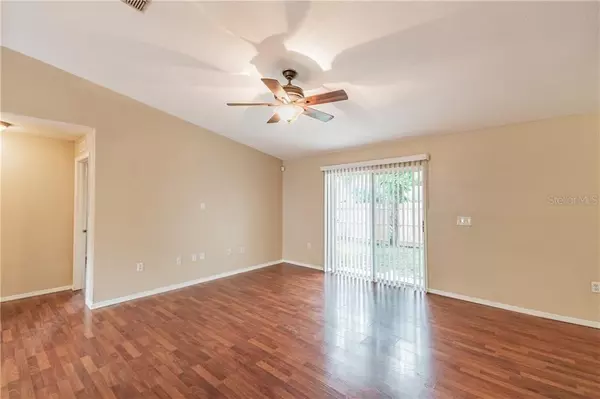$170,000
$170,000
For more information regarding the value of a property, please contact us for a free consultation.
3405 E OSBORNE AVE Tampa, FL 33610
3 Beds
2 Baths
1,286 SqFt
Key Details
Sold Price $170,000
Property Type Single Family Home
Sub Type Single Family Residence
Listing Status Sold
Purchase Type For Sale
Square Footage 1,286 sqft
Price per Sqft $132
Subdivision Zion Heights Add
MLS Listing ID T3210022
Sold Date 12/30/19
Bedrooms 3
Full Baths 2
HOA Y/N No
Year Built 2000
Annual Tax Amount $2,031
Lot Size 6,534 Sqft
Acres 0.15
Property Description
This beautiful and affordable property is a great starter home for first time buyers or an investor. Located in Jackson Heights, this home is located in an opportunity zone and conveniently located to plenty of shops, and close to restaurants and nightlife in the up and coming neighborhood of Seminole Heights. Open floor plan allows the kitchen and family room to flow together as one with laminate wood flooring and ceramic tile. Split bedroom layout with the master at the front of the house and two additional bedrooms at the rear of the home. Master bedroom includes en suite bathroom with a walk in shower and a large walk in closet. Second bedroom also has walk in closet. Third bedroom is spacious with plenty of closet space. Secondary bathroom has a shower tub combo and ceramic tile floors. Slider opens up to a spacious fully fenced backyard. Property has a single car garage to store your vehicle, yard equipment and has washer/dryer hookups. Shed stays with the property. 6.4% estimated cap rate. Come enjoy single story living with with no HOA or CDD fees.
Location
State FL
County Hillsborough
Community Zion Heights Add
Zoning RS-50
Interior
Interior Features Ceiling Fans(s), Open Floorplan, Walk-In Closet(s)
Heating Central
Cooling Central Air
Flooring Carpet, Laminate, Tile
Fireplace false
Appliance Dishwasher, Range
Laundry In Garage
Exterior
Exterior Feature Rain Gutters, Sidewalk
Parking Features Driveway
Garage Spaces 1.0
Utilities Available BB/HS Internet Available, Cable Available, Electricity Connected, Public, Sewer Connected, Water Available
Roof Type Shingle
Porch Front Porch, Rear Porch
Attached Garage true
Garage true
Private Pool No
Building
Lot Description Near Public Transit, Paved
Entry Level One
Foundation Slab
Lot Size Range Up to 10,889 Sq. Ft.
Sewer Public Sewer
Water Public
Structure Type Stucco
New Construction false
Schools
Elementary Schools Potter-Hb
Middle Schools Mclane-Hb
High Schools Middleton-Hb
Others
Senior Community No
Ownership Fee Simple
Acceptable Financing Cash, Conventional, FHA, VA Loan
Listing Terms Cash, Conventional, FHA, VA Loan
Special Listing Condition None
Read Less
Want to know what your home might be worth? Contact us for a FREE valuation!

Our team is ready to help you sell your home for the highest possible price ASAP

© 2024 My Florida Regional MLS DBA Stellar MLS. All Rights Reserved.
Bought with CENTURY 21 LIST WITH BEGGINS






