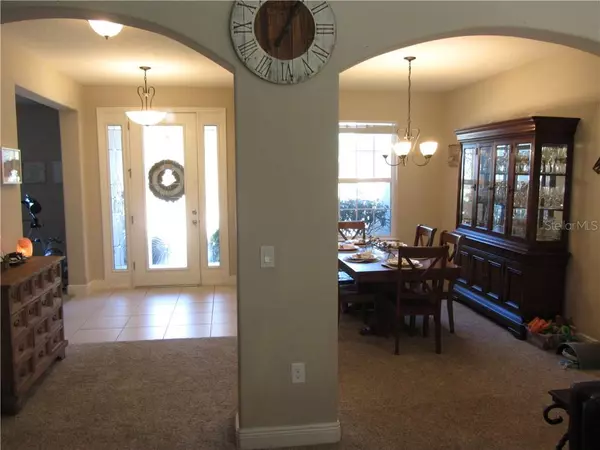$325,000
$325,000
For more information regarding the value of a property, please contact us for a free consultation.
312 W VICTORIA TRAILS BLVD Deland, FL 32724
4 Beds
2 Baths
2,471 SqFt
Key Details
Sold Price $325,000
Property Type Single Family Home
Sub Type Single Family Residence
Listing Status Sold
Purchase Type For Sale
Square Footage 2,471 sqft
Price per Sqft $131
Subdivision Victoria Park Inc 04
MLS Listing ID O5834976
Sold Date 06/10/20
Bedrooms 4
Full Baths 2
Construction Status Appraisal,Financing,Inspections
HOA Fees $154/qua
HOA Y/N Yes
Year Built 2014
Annual Tax Amount $4,039
Lot Size 10,890 Sqft
Acres 0.25
Lot Dimensions 75x145
Property Description
Sought after Victoria Park ** Resort and community town amenities ** Historical/quaint downtown Deland, Stetson University, Daytona Beach, and Orlando attractions just minutes away. **Premium 75x145 Lakeview lot with private treed rear yard ** Popular D.R. Horton Manchester Plan ** 4 bedrooms 2 bath 3 car garage ** Upgrades: Gourmet kitchen/stainless GE profile appliances/granite/42" cabinets w/crown molding/wood faced range hood/5 burner n. gas cooktop/builtin convection oven/builtin microwave, interior paneled doors, 8' leaded glass front door with leaded glass sidelights, three 8' sliders lead to 23x8 covered porch, large baseboards, Core Foam/masonry foam insulation throughout exterior walls,& stone elevation. Natural gas heat and water heater. High ceilings. ** HOA includes: basic cable, high-speed internet,& irrigation water.
Location
State FL
County Volusia
Community Victoria Park Inc 04
Zoning R1
Rooms
Other Rooms Attic, Family Room, Formal Dining Room Separate, Formal Living Room Separate, Inside Utility
Interior
Interior Features Ceiling Fans(s), Eat-in Kitchen, High Ceilings, Kitchen/Family Room Combo, Open Floorplan, Solid Surface Counters, Solid Wood Cabinets, Split Bedroom, Stone Counters, Thermostat, Tray Ceiling(s), Walk-In Closet(s), Window Treatments
Heating Central, Natural Gas
Cooling Central Air
Flooring Carpet, Ceramic Tile
Fireplace false
Appliance Built-In Oven, Convection Oven, Cooktop, Dishwasher, Disposal, Exhaust Fan, Gas Water Heater, Microwave, Range Hood, Refrigerator, Water Filtration System, Water Purifier, Water Softener, Whole House R.O. System
Laundry Inside, Laundry Room
Exterior
Exterior Feature Irrigation System, Sidewalk, Sliding Doors
Garage Driveway, Garage Door Opener, Oversized
Garage Spaces 3.0
Community Features Association Recreation - Owned, Deed Restrictions, Fitness Center, Golf, Irrigation-Reclaimed Water, Park, Playground, Pool, Sidewalks, Tennis Courts, Waterfront
Utilities Available BB/HS Internet Available, Cable Connected, Electricity Connected, Fire Hydrant, Natural Gas Connected, Phone Available, Public, Sewer Connected, Sprinkler Recycled, Street Lights, Underground Utilities
Amenities Available Cable TV, Clubhouse, Fitness Center, Golf Course, Lobby Key Required, Maintenance, Park, Playground, Pool, Recreation Facilities, Tennis Court(s)
View Y/N 1
Water Access 1
Water Access Desc Pond
View Trees/Woods, Water
Roof Type Shingle
Porch Covered, Front Porch, Porch, Rear Porch
Attached Garage true
Garage true
Private Pool No
Building
Lot Description City Limits, Level, Oversized Lot, Sidewalk, Paved
Entry Level One
Foundation Slab
Lot Size Range 1/4 Acre to 21779 Sq. Ft.
Sewer Public Sewer
Water Public
Architectural Style Contemporary, Ranch
Structure Type Block,Stone,Stucco
New Construction false
Construction Status Appraisal,Financing,Inspections
Schools
Elementary Schools Freedom Elem
Middle Schools Deland Middle
High Schools Deland High
Others
Pets Allowed Yes
HOA Fee Include Cable TV,Pool,Internet,Management,Recreational Facilities
Senior Community No
Pet Size Extra Large (101+ Lbs.)
Ownership Fee Simple
Monthly Total Fees $154
Acceptable Financing Cash, Conventional, FHA, VA Loan
Membership Fee Required Required
Listing Terms Cash, Conventional, FHA, VA Loan
Special Listing Condition None
Read Less
Want to know what your home might be worth? Contact us for a FREE valuation!

Our team is ready to help you sell your home for the highest possible price ASAP

© 2024 My Florida Regional MLS DBA Stellar MLS. All Rights Reserved.
Bought with SELECTIVE REALTY GROUP LLC






