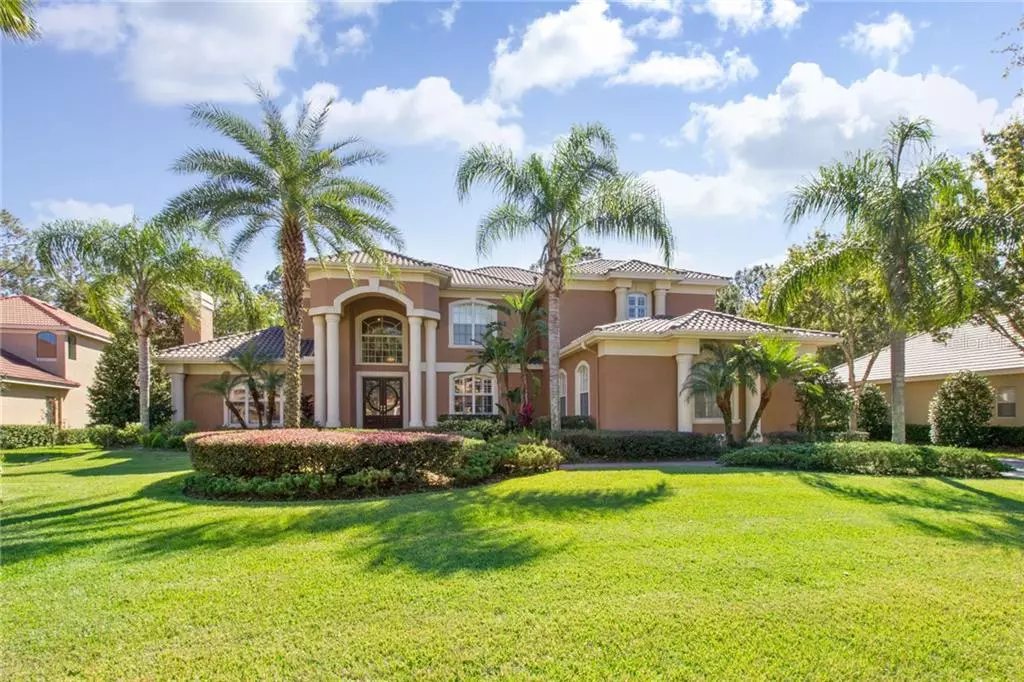$975,000
$999,000
2.4%For more information regarding the value of a property, please contact us for a free consultation.
16416 BURNISTON DR Tampa, FL 33647
5 Beds
6 Baths
5,160 SqFt
Key Details
Sold Price $975,000
Property Type Single Family Home
Sub Type Single Family Residence
Listing Status Sold
Purchase Type For Sale
Square Footage 5,160 sqft
Price per Sqft $188
Subdivision Tampa Palms Area 4 Parcel 16
MLS Listing ID T3217742
Sold Date 06/30/20
Bedrooms 5
Full Baths 4
Half Baths 2
Construction Status Appraisal,Financing
HOA Fees $277/qua
HOA Y/N Yes
Year Built 2006
Annual Tax Amount $17,183
Lot Size 0.680 Acres
Acres 0.68
Lot Dimensions 106.0X276.0
Property Description
Richly appointed estate on a 1/2 acre lot in the gated village of Whitehall at Tampa Palms. 5,160 SF., 4 Beds (master down), large Bonus (5th Bed), 4 full/2 half baths with outdoor shower, office with built-ins, $20k sound/internet system and a 4 Car garage. Grand curb appeal with professional landscaping, tile roof, stately columns, side load garage and outdoor lighting. An expansive foyer greets you with 20 ft. ceilings & grand staircase. The formal living rm offers a fireplace, wood flooring and deep crown moldings. The formal dining rm features marble floors, impressive chandeliers and plantation shutters. Gourmet Kitchen w/ 42" cherry cabinetry, under lights, granite island, wood paneled refrigerator, stainless steel appliances, dbl ovens, microwave, warming drawer, gas cook top and wood paneled high bar. The family room features soaring 2 story ceilings and XL doors to lanai. Private office: built in desk, maple cabinetry, granite tops and Dbl. French doors.You'll love the expansive Master Retreat with views of the conservation and sparkling pool.The master bath offers beveled granite counters, elegant cabinetry and large closet w/built-ins. You'll love the lanai w/ salt water pool, spa, gas fireplace, TV/ sound system & fully equipped outdoor kitchen. It boasts DCS appliances, granite counter & pool bath. The 4 car garage has finished floors & custom cabinetry with extra storage. The HOA includes membership to Club Tampa Palms with 3 pools, tennis courts, playground, basketball and fitness center.
Location
State FL
County Hillsborough
Community Tampa Palms Area 4 Parcel 16
Zoning PD-A
Rooms
Other Rooms Attic, Bonus Room, Breakfast Room Separate, Den/Library/Office, Family Room, Formal Dining Room Separate, Formal Living Room Separate, Inside Utility, Media Room
Interior
Interior Features Built-in Features, Cathedral Ceiling(s), Ceiling Fans(s), Crown Molding, Eat-in Kitchen, High Ceilings, In Wall Pest System, Kitchen/Family Room Combo, Open Floorplan, Solid Wood Cabinets, Stone Counters, Vaulted Ceiling(s), Walk-In Closet(s), Window Treatments
Heating Central, Natural Gas, Zoned
Cooling Central Air, Zoned
Flooring Carpet
Fireplaces Type Gas, Living Room
Fireplace true
Appliance Dishwasher, Disposal, Dryer, Exhaust Fan, Gas Water Heater, Kitchen Reverse Osmosis System, Microwave, Range, Range Hood, Refrigerator, Washer
Exterior
Exterior Feature Irrigation System, Lighting, Outdoor Grill, Outdoor Kitchen, Outdoor Shower, Rain Gutters, Sliding Doors
Parking Features Garage Door Opener, Garage Faces Rear, Garage Faces Side, Oversized
Garage Spaces 4.0
Pool Heated, In Ground, Indoor, Outside Bath Access, Salt Water, Screen Enclosure, Tile
Community Features Association Recreation - Owned, Deed Restrictions, Fitness Center, Gated, Golf, Park, Playground, Pool, Tennis Courts
Utilities Available Cable Available, Cable Connected, Electricity Connected, Public
Amenities Available Basketball Court, Clubhouse, Fitness Center, Gated, Park, Playground, Pool, Recreation Facilities, Sauna, Spa/Hot Tub, Tennis Court(s)
View Trees/Woods
Roof Type Tile
Porch Covered, Deck, Enclosed, Patio, Porch, Screened, Side Porch
Attached Garage true
Garage true
Private Pool Yes
Building
Lot Description Conservation Area, City Limits, Level, Oversized Lot, Sidewalk, Paved, Private
Entry Level Two
Foundation Slab
Lot Size Range 1/2 Acre to 1 Acre
Sewer Public Sewer
Water Public
Architectural Style Spanish/Mediterranean
Structure Type Block,Stucco
New Construction false
Construction Status Appraisal,Financing
Schools
Elementary Schools Chiles-Hb
Middle Schools Liberty-Hb
High Schools Freedom-Hb
Others
Pets Allowed Yes
HOA Fee Include Private Road,Recreational Facilities
Senior Community No
Ownership Fee Simple
Monthly Total Fees $277
Acceptable Financing Cash, Conventional, FHA, VA Loan
Membership Fee Required Required
Listing Terms Cash, Conventional, FHA, VA Loan
Special Listing Condition None
Read Less
Want to know what your home might be worth? Contact us for a FREE valuation!

Our team is ready to help you sell your home for the highest possible price ASAP

© 2024 My Florida Regional MLS DBA Stellar MLS. All Rights Reserved.
Bought with BHHS RESULTS REALTY






