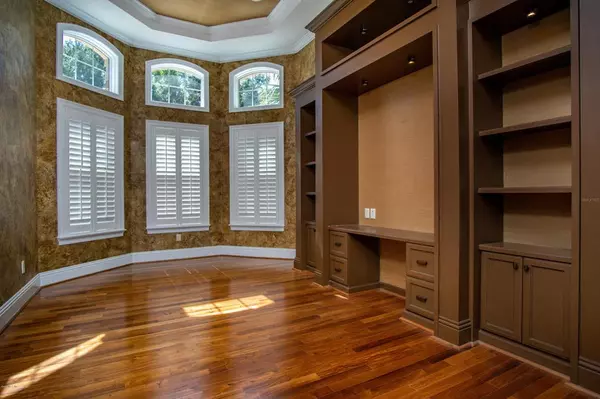$449,000
$449,000
For more information regarding the value of a property, please contact us for a free consultation.
17917 SW 61st Lane RD Dunnellon, FL 34432
4 Beds
3 Baths
3,135 SqFt
Key Details
Sold Price $449,000
Property Type Single Family Home
Sub Type Single Family Residence
Listing Status Sold
Purchase Type For Sale
Square Footage 3,135 sqft
Price per Sqft $143
Subdivision Juliette Falls
MLS Listing ID OM564871
Sold Date 05/26/20
Bedrooms 4
Full Baths 3
Construction Status Other Contract Contingencies
HOA Fees $400/mo
HOA Y/N Yes
Year Built 2008
Annual Tax Amount $5,827
Lot Size 10,454 Sqft
Acres 0.24
Lot Dimensions 79.0 ft x 130.0 ft
Property Description
Gorgeous custom built Arthur Rutenberg home. Top of the line wood cabinets, Viking appliances inside and in the summer kitchen, tile roof, brick pavers for driveway and pool deck overlooking a private corner lot. Has 90 degree sliders that go out to the beautuful custom pool and spa. Whole house gas generator, and a complete home automation system,HOA includes gated community & security, lawn maintenance, trash removal,Direct TV, high speed internet, Unlimited Local & Long Distance phone service, common area maintenance. Amenities include Restaurant & Bar open 7 days a week, golf pro shop, 136 acre nature preserve with over 3 miles of walking trails. More than 7,200 yards on the par-72, John Sanford designed golf course. Golf Magazine has chosen. Don't let this beauty slip away!!
Location
State FL
County Marion
Community Juliette Falls
Zoning R-1 Single Family Dwellin
Rooms
Other Rooms Den/Library/Office, Formal Dining Room Separate
Interior
Interior Features Eat-in Kitchen, Split Bedroom, Walk-In Closet(s), Window Treatments
Heating Electric, Heat Pump
Cooling Central Air, Zoned
Flooring Brick, Carpet, Travertine
Furnishings Unfurnished
Fireplace false
Appliance Dishwasher, Dryer, Microwave, Range, Refrigerator, Washer
Laundry Inside, Other
Exterior
Exterior Feature Irrigation System
Garage Spaces 2.0
Pool Gunite, Heated, In Ground, Screen Enclosure
Community Features Gated, Golf
Utilities Available Electricity Connected
Amenities Available Other
Roof Type Tile
Attached Garage true
Garage true
Private Pool Yes
Building
Lot Description Cleared, On Golf Course, Private
Story 1
Entry Level One
Lot Size Range Up to 10,889 Sq. Ft.
Sewer Public Sewer
Water Public
Structure Type Block,Concrete,Stone,Stucco
New Construction false
Construction Status Other Contract Contingencies
Schools
Elementary Schools Dunnellon Elementary School
Middle Schools Dunnellon Middle School
High Schools Dunnellon High School
Others
HOA Fee Include Cable TV,Maintenance Grounds
Senior Community No
Membership Fee Required Required
Special Listing Condition None
Read Less
Want to know what your home might be worth? Contact us for a FREE valuation!

Our team is ready to help you sell your home for the highest possible price ASAP

© 2024 My Florida Regional MLS DBA Stellar MLS. All Rights Reserved.
Bought with SELLSTATE NEXT GENERATION REAL






