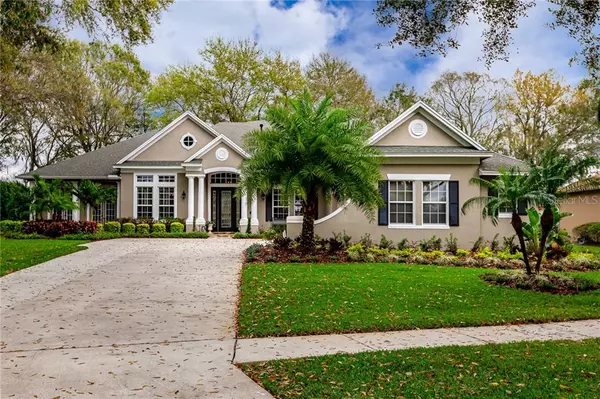$648,000
$675,000
4.0%For more information regarding the value of a property, please contact us for a free consultation.
19739 PRINCE BENJAMIN DR Lutz, FL 33549
4 Beds
4 Baths
4,326 SqFt
Key Details
Sold Price $648,000
Property Type Single Family Home
Sub Type Single Family Residence
Listing Status Sold
Purchase Type For Sale
Square Footage 4,326 sqft
Price per Sqft $149
Subdivision Wellington Manor Ph 2
MLS Listing ID T3226344
Sold Date 05/22/20
Bedrooms 4
Full Baths 3
Half Baths 1
Construction Status Inspections
HOA Fees $116/ann
HOA Y/N Yes
Year Built 2004
Annual Tax Amount $8,240
Lot Size 0.480 Acres
Acres 0.48
Property Description
EXCEPTIONALLY DESIGNED LUXURY in gated Wellington Manor! This STANDOUT well appointed home will exceed your expectations, featuring 4 bedrooms, 3.5 baths + Bonus + Office is perfectly positioned on an oversized private conservation lot with stunning views of the lake and NO REAR NEIGHBORS! UPGRADES and EXTRAS INCLUDE Updated kitchen & dining room cabinetry, New Backsplash, Custom Pantry, Plantation shutters in ALL rooms downstairs, New INTERIOR PAINT downstairs! LIGHT & BRIGHT entry opens to separate formal dining room and office. Spacious Kitchen features STAINLESS STEEL APPLIANCES, built in oven and GAS cook-top! Tons of counter space, breakfast bar and cabinets galore! Kitchen overlooks family room, which features lovely gas fireplace & wall buildouts. All BEDROOMS DOWNSTAIRS. Generous Master Retreat has a beautiful feature wall, large bay windows that bathe the room with natural light, wood floors, an incredibly large CUSTOM closet, an ENVIABLE & BEAUTIFULLY DESIGNED Master Bath with separate garden tub, seamless glass shower & double vanity! Upstairs features HUGE bonus room & half bath! Whole house Generac generator installed 2018. Crown Molding throughout the home! Additional features include an extra-large laundry room with sink, new cabinets and spacious three car garage. Large Newly Painted screened lanai with sparkling pool package overlooking the lake. Ideal Lutz location close to upscale shopping, interstates, hospitals and an easy commute to downtown Tampa, airport, beaches and more!
Location
State FL
County Hillsborough
Community Wellington Manor Ph 2
Zoning ASC-1
Rooms
Other Rooms Bonus Room, Loft
Interior
Interior Features Open Floorplan, Split Bedroom, Walk-In Closet(s), Wet Bar
Heating Electric, Natural Gas
Cooling Central Air, Zoned
Flooring Carpet, Ceramic Tile, Laminate
Fireplaces Type Gas, Living Room
Fireplace true
Appliance Built-In Oven, Cooktop, Dishwasher, Disposal, Microwave
Laundry Inside, Laundry Room, Other
Exterior
Exterior Feature Fence, French Doors, Sidewalk
Garage Spaces 3.0
Pool In Ground
Community Features Deed Restrictions, Gated
Utilities Available Cable Connected, Natural Gas Connected, Sprinkler Well, Street Lights, Underground Utilities
Waterfront Description Lake,Pond
View Y/N 1
Water Access 1
Water Access Desc Pond
View Trees/Woods, Water
Roof Type Shingle
Porch Covered, Screened
Attached Garage true
Garage true
Private Pool Yes
Building
Lot Description Conservation Area, Oversized Lot, Paved, Private
Entry Level Two
Foundation Slab
Lot Size Range 1/2 Acre to 1 Acre
Sewer Septic Tank
Water Well
Structure Type Block,Stucco
New Construction false
Construction Status Inspections
Schools
Elementary Schools Lutz-Hb
Middle Schools Liberty-Hb
High Schools Freedom-Hb
Others
Pets Allowed Yes
HOA Fee Include Private Road
Senior Community No
Ownership Fee Simple
Monthly Total Fees $116
Acceptable Financing Cash, Conventional
Membership Fee Required Required
Listing Terms Cash, Conventional
Special Listing Condition None
Read Less
Want to know what your home might be worth? Contact us for a FREE valuation!

Our team is ready to help you sell your home for the highest possible price ASAP

© 2024 My Florida Regional MLS DBA Stellar MLS. All Rights Reserved.
Bought with RE/MAX CAPITAL REALTY






