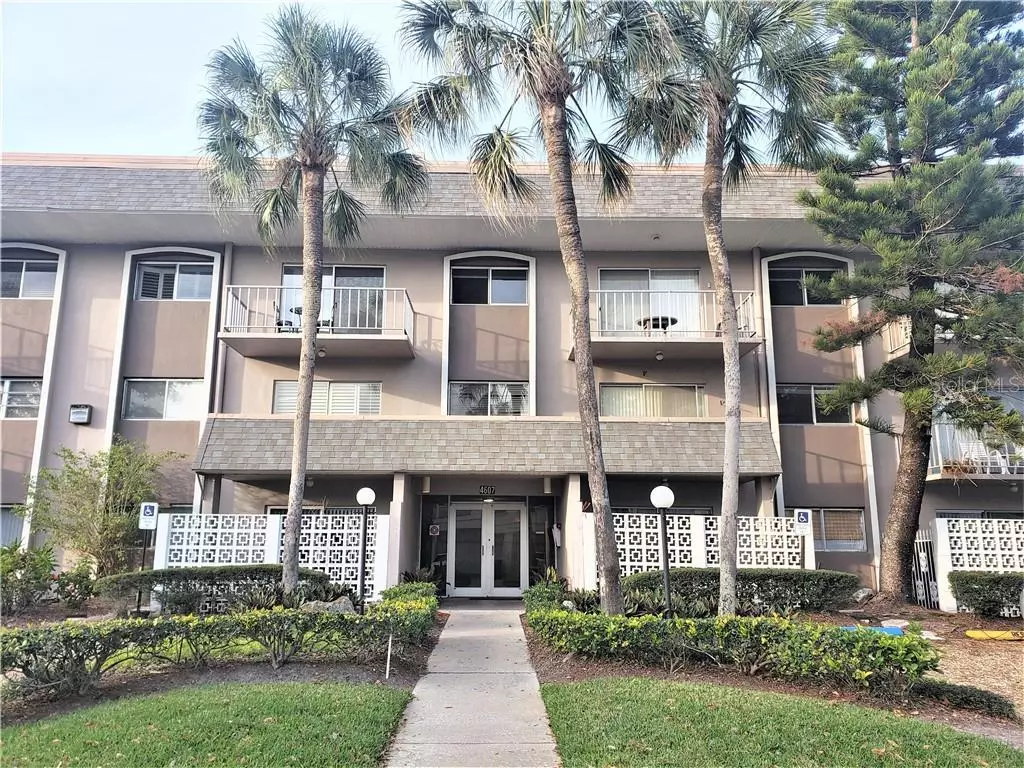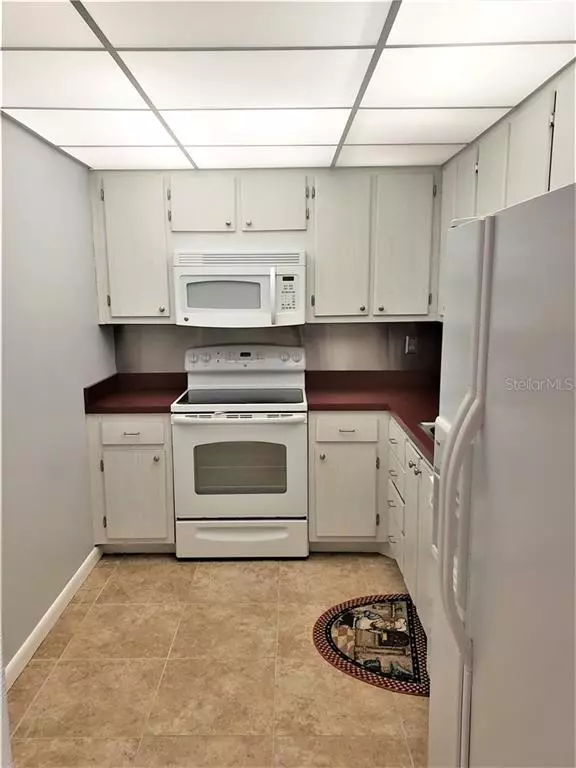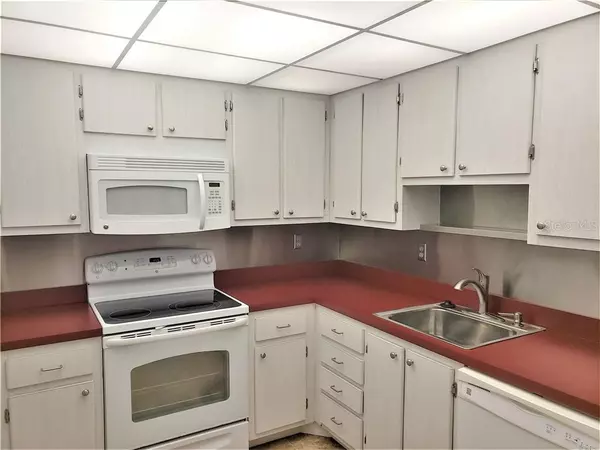$105,000
$110,000
4.5%For more information regarding the value of a property, please contact us for a free consultation.
4607 W FIG ST #104 Tampa, FL 33609
1 Bed
1 Bath
667 SqFt
Key Details
Sold Price $105,000
Property Type Condo
Sub Type Condominium
Listing Status Sold
Purchase Type For Sale
Square Footage 667 sqft
Price per Sqft $157
Subdivision Shore Colony Condo
MLS Listing ID U8076788
Sold Date 05/29/20
Bedrooms 1
Full Baths 1
Construction Status Inspections
HOA Fees $242/mo
HOA Y/N Yes
Year Built 1968
Annual Tax Amount $1,436
Property Description
Back on market...wont last long Location, Location,Located in the heart of S. Tampa this prime ground floor 1 bedroom/1 bath unit features a spacious kitchen w/generous cabinetry , stainless steel back splash and nice appliances.Large open Living & Dining floor plan with high thermal energy efficient sliding glass doors leading to the private walled in patio. Mexican tiled outdoor patio, outside hose for easy watering of private patio plants all beneath the shade of a well manicured tree. Large Master bedroom layout featuring generous closet space, window treatments & ceiling fan. Updated bathroom with walk in shower. Shore Colony is a very well managed gated community. This location is one of the hottest markets in South Tampa. New large scale developments and improvements in the area make this an investors special. WestShore Plaza has plans for a mixed-use redevelopment to the West and to the East Spearheading Tampa’s dramatic transformation, Midtown Tampa is the city’s hottest new destination district. This area is highly sought after by investors and those who desire an amazing location.
Location
State FL
County Hillsborough
Community Shore Colony Condo
Zoning RM-24
Interior
Interior Features Elevator, Living Room/Dining Room Combo
Heating Central, Electric
Cooling Central Air
Flooring Tile
Furnishings Unfurnished
Fireplace false
Appliance Dishwasher, Freezer, Microwave, Range, Refrigerator
Laundry Laundry Room
Exterior
Exterior Feature Dog Run, Fence, Sliding Doors
Parking Features Common, Curb Parking, Guest, Parking Pad, Reserved
Community Features Buyer Approval Required, Deed Restrictions, Gated, Pool, Sidewalks
Utilities Available Cable Connected
Amenities Available Cable TV, Gated, Pool
View Garden
Roof Type Membrane
Porch Covered, Patio, Rear Porch
Garage false
Private Pool No
Building
Lot Description Near Public Transit, Sidewalk
Story 3
Entry Level One
Foundation Slab
Lot Size Range Non-Applicable
Sewer Public Sewer
Water Public
Architectural Style French Provincial
Structure Type Block,Concrete
New Construction false
Construction Status Inspections
Schools
Elementary Schools Grady-Hb
Middle Schools Coleman-Hb
High Schools Plant-Hb
Others
Pets Allowed Breed Restrictions
HOA Fee Include Cable TV,Insurance,Maintenance Structure,Maintenance Grounds,Management,Pool,Sewer,Water
Senior Community No
Ownership Condominium
Monthly Total Fees $246
Acceptable Financing Conventional, FHA, VA Loan
Membership Fee Required Required
Listing Terms Conventional, FHA, VA Loan
Special Listing Condition None
Read Less
Want to know what your home might be worth? Contact us for a FREE valuation!

Our team is ready to help you sell your home for the highest possible price ASAP

© 2024 My Florida Regional MLS DBA Stellar MLS. All Rights Reserved.
Bought with EASY STREET REALTY






