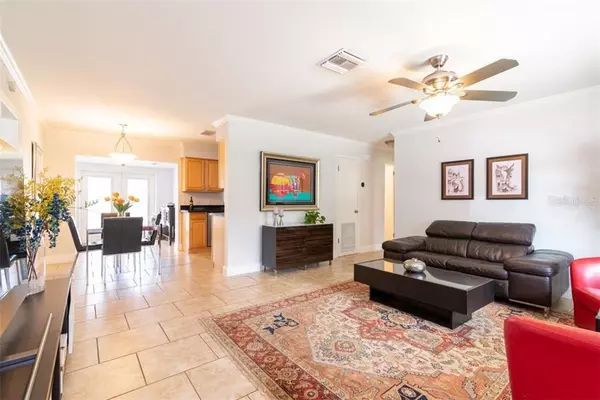$235,000
$225,000
4.4%For more information regarding the value of a property, please contact us for a free consultation.
2612 W CRENSHAW ST Tampa, FL 33614
3 Beds
2 Baths
1,371 SqFt
Key Details
Sold Price $235,000
Property Type Single Family Home
Sub Type Single Family Residence
Listing Status Sold
Purchase Type For Sale
Square Footage 1,371 sqft
Price per Sqft $171
Subdivision Armenia Court
MLS Listing ID T3244824
Sold Date 07/10/20
Bedrooms 3
Full Baths 2
Construction Status Appraisal,Financing,Inspections
HOA Y/N No
Year Built 1963
Annual Tax Amount $793
Lot Size 7,840 Sqft
Acres 0.18
Lot Dimensions 70x110
Property Description
Here’s a 3/2 with all the updates and features you’ve been looking for. Newer roof 2015, newer HVAC system installed in 2018. Newer energy efficient, double hung windows were added in 2018. NEW front door features keyless lock, and newer French patio doors have tempered blinds and keyless entry. Neutral light grey paint color is used throughout the home to give a bright, modern appearance. Double wide driveway gives way to a wide gate that opens to the back yard where you will find the one-car detached garage which is 26' deep. It includes a new garage door, newer roof, epoxy floor, electric and air compressor pipes. Backyard is surrounded by a chain link fence and can accommodate a small boat or camper. This home offers 1371 sf of heated living space after renovations. The master bedroom is large and includes a walk in closet. Master bathroom is very nicely updated with newer vanity and glass-enclosed shower. The kitchen has newer cabinets with granite counter tops and NEW stainless steel appliances added in 2018. OPEN FLOOR PLAN flows well from kitchen to dinette to living room and bonus room/office. Bonus room/office accommodates the washer/dryer and water heater within an enclosed closet. Guest bedrooms are spacious and carpeted. Bathroom 2 is also updated and includes bathtub with shower. Property is close to Egypt Lake, Lowry Park and Zoo, Busch Gardens, I-75, hospitals and medical facilities, restaurants and shopping.
Location
State FL
County Hillsborough
Community Armenia Court
Zoning RSC-6
Rooms
Other Rooms Bonus Room, Breakfast Room Separate
Interior
Interior Features Ceiling Fans(s), Open Floorplan, Stone Counters
Heating Central
Cooling Central Air
Flooring Carpet, Tile
Fireplace false
Appliance Dishwasher, Dryer, Electric Water Heater, Ice Maker, Microwave, Range, Refrigerator, Washer, Water Filtration System
Exterior
Exterior Feature Fence, French Doors
Parking Features Driveway, Garage Door Opener
Garage Spaces 1.0
Fence Chain Link
Community Features Park
Utilities Available Cable Available, Electricity Connected, Water Connected
Roof Type Shingle
Attached Garage false
Garage true
Private Pool No
Building
Lot Description In County, Street Dead-End, Paved
Story 1
Entry Level One
Foundation Slab
Lot Size Range Up to 10,889 Sq. Ft.
Sewer Septic Tank
Water Public
Structure Type Concrete
New Construction false
Construction Status Appraisal,Financing,Inspections
Others
Pets Allowed Yes
Senior Community No
Ownership Fee Simple
Acceptable Financing Cash, Conventional, FHA, VA Loan
Listing Terms Cash, Conventional, FHA, VA Loan
Special Listing Condition None
Read Less
Want to know what your home might be worth? Contact us for a FREE valuation!

Our team is ready to help you sell your home for the highest possible price ASAP

© 2024 My Florida Regional MLS DBA Stellar MLS. All Rights Reserved.
Bought with FLORIDA EXECUTIVE REALTY






