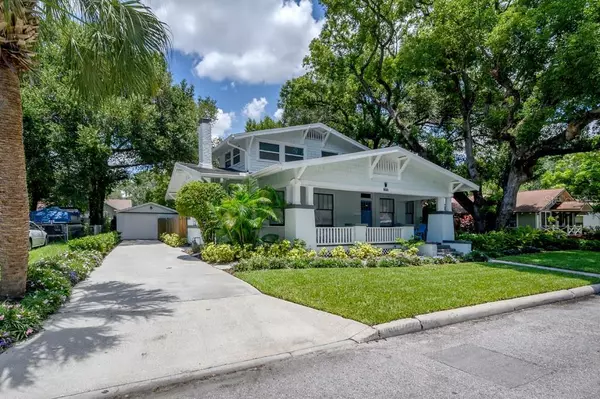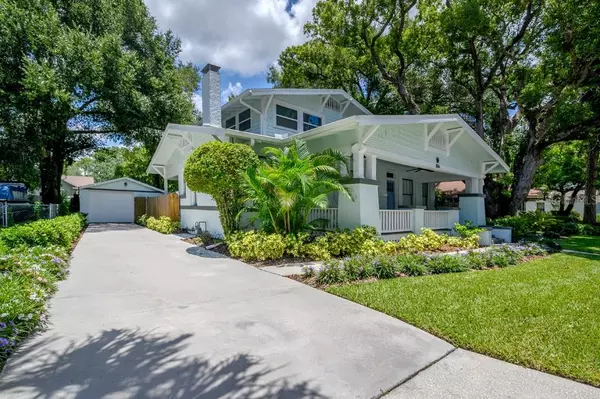$415,000
$399,900
3.8%For more information regarding the value of a property, please contact us for a free consultation.
806 E NEW ORLEANS AVE Tampa, FL 33603
4 Beds
3 Baths
1,873 SqFt
Key Details
Sold Price $415,000
Property Type Single Family Home
Sub Type Single Family Residence
Listing Status Sold
Purchase Type For Sale
Square Footage 1,873 sqft
Price per Sqft $221
Subdivision Hanleys Sub
MLS Listing ID T3247992
Sold Date 08/24/20
Bedrooms 4
Full Baths 3
Construction Status Financing
HOA Y/N No
Year Built 1925
Annual Tax Amount $2,523
Lot Size 6,534 Sqft
Acres 0.15
Lot Dimensions 73x90
Property Description
Welcome Home to historic Seminole Heights. This home has so much character and charm, it's no wonder it's on New Orleans. From the moment you drive up you will fall in love. The front porch provides the perfect setting to relax and unwind, while admiring the lush mature landscaping. When you step inside you will enter your main living area, accompanied by classic bungalow bookshelves, coffered ceilings, and two original fireplaces. With a built in wet bar and wine storage, as well as window seating, this space is perfect for entertaining. The kitchen is truly a chefs dream and the design sparred no expense. Shaker cabinets, marble counter-tops, and a perfect pantry are just some of the high end features. The master bedroom is downstairs with a full attached en suite and abundant storage. Upstairs you will find the perfect split bedroom plan with an adjoining Jack and Jill bath ready for your growing family. With a spacious backyard, and detached garage, you can truly just unpack your bags and move right in. This lovely home was featured on the 2019 Seminole Heights historic home tour and once you step inside you will understand. Come see why life in Tampa is better in The Heights!
Location
State FL
County Hillsborough
Community Hanleys Sub
Zoning SH-RS
Interior
Interior Features High Ceilings, Kitchen/Family Room Combo, Tray Ceiling(s)
Heating Electric
Cooling Central Air
Flooring Carpet, Tile, Wood
Fireplace true
Appliance Dishwasher, Dryer, Microwave, Range, Refrigerator, Washer, Wine Refrigerator
Laundry Laundry Room
Exterior
Exterior Feature Irrigation System, Lighting
Garage Spaces 1.0
Utilities Available Cable Available, Natural Gas Connected
Roof Type Shingle
Porch Front Porch
Attached Garage false
Garage true
Private Pool No
Building
Story 2
Entry Level Two
Foundation Crawlspace
Lot Size Range Up to 10,889 Sq. Ft.
Sewer Public Sewer
Water Public
Architectural Style Bungalow
Structure Type Wood Frame
New Construction false
Construction Status Financing
Others
Senior Community No
Ownership Fee Simple
Acceptable Financing Cash, Conventional, FHA, VA Loan
Listing Terms Cash, Conventional, FHA, VA Loan
Special Listing Condition None
Read Less
Want to know what your home might be worth? Contact us for a FREE valuation!

Our team is ready to help you sell your home for the highest possible price ASAP

© 2024 My Florida Regional MLS DBA Stellar MLS. All Rights Reserved.
Bought with BRAINARD REALTY






