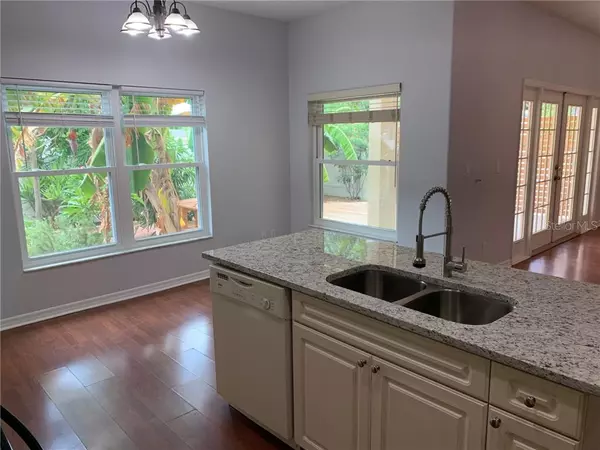$355,000
$349,900
1.5%For more information regarding the value of a property, please contact us for a free consultation.
3004 W AILEEN ST Tampa, FL 33607
4 Beds
3 Baths
2,251 SqFt
Key Details
Sold Price $355,000
Property Type Single Family Home
Sub Type Single Family Residence
Listing Status Sold
Purchase Type For Sale
Square Footage 2,251 sqft
Price per Sqft $157
Subdivision Drews John H Sub Blks 1 To 10
MLS Listing ID T3253076
Sold Date 08/21/20
Bedrooms 4
Full Baths 2
Half Baths 1
HOA Y/N No
Year Built 2005
Annual Tax Amount $4,153
Lot Size 4,791 Sqft
Acres 0.11
Lot Dimensions 50x98
Property Description
Available again- financing fell through! Nicely renovated 4 bedroom/ 2.5 bath/ 2-car garage home constructed in 2005 with 2,251 square feet of living space and an open floor plan! Priced to sell fast!! This centrally-located West Tampa home has a brand new roof and A/C, with warranties transferrable to the new owner. Relax on the home's large, custom-built backyard deck surrounded by an exquisite and lush tropical paradise. The xeriscape back yard- which is enclosed with a brand new PVC privacy fence- boasts dozens of fruits, herbs and vegetables; including mango, avocado, papaya, orange, banana, pineapple, tomatoes, eggplant, oregano & many more! The interior's first floor of the home boasts an open floor plan with two large living areas, a half bath and a spacious kitchen with a pantry, stone counters, breakfast nook and an island. The second story- which has brand new carpet throughout- consists of four bedrooms, two baths, a laundry room and a second-story balcony. The spacious master suite (18x17) has a "his and her" double-walk in closet, a tub & shower, as well as double vanity sinks & stone counters. Property has no deed restrictions and no HOA fees, and is conveniently located near Raymond James Stadium, Tampa International Airport, St Joseph Complex of Hospitals and International Mall.
Location
State FL
County Hillsborough
Community Drews John H Sub Blks 1 To 10
Zoning RS-50
Interior
Interior Features Stone Counters, Walk-In Closet(s)
Heating Central
Cooling Central Air
Flooring Carpet, Laminate
Fireplace false
Appliance Dishwasher, Dryer, Freezer, Microwave, Range, Refrigerator, Washer
Exterior
Exterior Feature Balcony, Fence, Storage
Garage Spaces 2.0
Fence Vinyl
Utilities Available Public
Roof Type Shingle
Attached Garage true
Garage true
Private Pool No
Building
Story 2
Entry Level Two
Foundation Slab
Lot Size Range Up to 10,889 Sq. Ft.
Sewer Public Sewer
Water Public
Structure Type Stucco
New Construction false
Others
Senior Community No
Ownership Fee Simple
Special Listing Condition None
Read Less
Want to know what your home might be worth? Contact us for a FREE valuation!

Our team is ready to help you sell your home for the highest possible price ASAP

© 2024 My Florida Regional MLS DBA Stellar MLS. All Rights Reserved.
Bought with PINEYWOODS REALTY LLC






