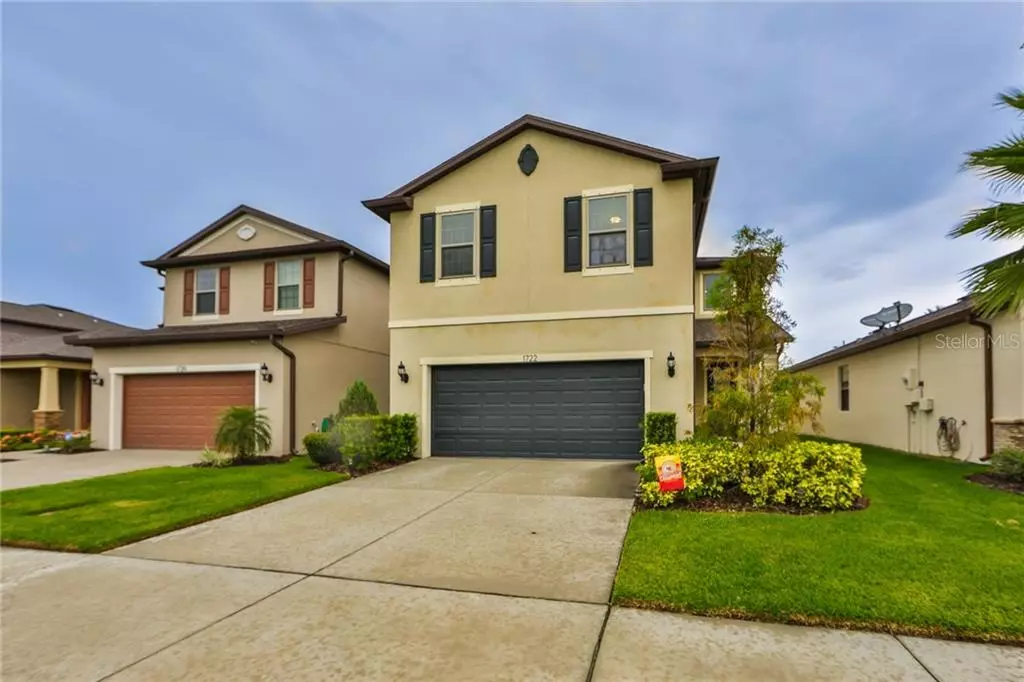$253,500
$269,000
5.8%For more information regarding the value of a property, please contact us for a free consultation.
1722 PASSAGE KEY LN Ruskin, FL 33570
3 Beds
3 Baths
2,448 SqFt
Key Details
Sold Price $253,500
Property Type Single Family Home
Sub Type Single Family Residence
Listing Status Sold
Purchase Type For Sale
Square Footage 2,448 sqft
Price per Sqft $103
Subdivision Bayridge
MLS Listing ID T3255283
Sold Date 09/16/20
Bedrooms 3
Full Baths 2
Half Baths 1
Construction Status Appraisal,Financing,Inspections
HOA Fees $223/mo
HOA Y/N Yes
Year Built 2016
Annual Tax Amount $3,072
Lot Size 5,227 Sqft
Acres 0.12
Property Description
NO CDD AND QUALIFIES FOR USDA FINANCING! Immaculate move in ready 3 bedrooms, 2.5 bath home with 2,448 square feet built in 2016 is in the well- maintained gated community of Bayridge. The inviting open floor plan has a spacious kitchen with an expansive granite kitchen island and energy star stainless steel appliances overlooking a sizeable great room. Adjacent to the kitchen is a flex space for an open office or formal dining. An upgraded railing on the stairs leads to all the bedrooms along with the convenience of a laundry room. The master bedroom is great with a large walk in closet and the master bathroom has dual sinks and a walk-in shower. Surround sound is in the ceiling of the great room and the large loft upstairs. Entertain family and friends in your outdoor kitchen with a gas grill along with the privacy of the completely fenced backyard. Walk across the street and everyone can utilize the beautiful community pool and grounds maintained by the HOA. The garage is oversized, and hurricane shutters are included. This community is just minutes from the beautiful new South Shore Village Shopping Center which includes a Publix and gas station. Also close to I-75 and I-275. Don’t delay and schedule a showing today!
Location
State FL
County Hillsborough
Community Bayridge
Zoning PD
Rooms
Other Rooms Den/Library/Office, Inside Utility, Loft
Interior
Interior Features Ceiling Fans(s), Kitchen/Family Room Combo, Open Floorplan, Window Treatments
Heating Central
Cooling Central Air
Flooring Carpet, Ceramic Tile
Fireplace false
Appliance Built-In Oven, Cooktop, Dishwasher, Disposal, Dryer, Electric Water Heater, Refrigerator, Washer
Laundry Inside, Laundry Room, Upper Level
Exterior
Exterior Feature Fence, Hurricane Shutters, Outdoor Grill, Outdoor Kitchen, Sliding Doors
Garage Garage Door Opener
Garage Spaces 2.0
Fence Vinyl
Pool Heated, In Ground
Community Features Gated, Golf Carts OK, Irrigation-Reclaimed Water, Playground, Pool, Sidewalks
Utilities Available BB/HS Internet Available, Cable Available
Amenities Available Clubhouse, Playground, Pool
Waterfront false
View Pool
Roof Type Shingle
Porch Covered, Front Porch, Rear Porch
Attached Garage true
Garage true
Private Pool No
Building
Lot Description Sidewalk
Story 2
Entry Level Two
Foundation Slab
Lot Size Range Up to 10,889 Sq. Ft.
Builder Name Centex
Sewer Public Sewer
Water Public
Structure Type Block,Stucco
New Construction false
Construction Status Appraisal,Financing,Inspections
Schools
Elementary Schools Cypress Creek-Hb
Middle Schools Shields-Hb
High Schools Lennard-Hb
Others
Pets Allowed Yes
HOA Fee Include Pool,Maintenance Grounds,Pest Control
Senior Community No
Ownership Fee Simple
Monthly Total Fees $223
Acceptable Financing Cash, Conventional, FHA, USDA Loan, VA Loan
Membership Fee Required Required
Listing Terms Cash, Conventional, FHA, USDA Loan, VA Loan
Special Listing Condition None
Read Less
Want to know what your home might be worth? Contact us for a FREE valuation!

Our team is ready to help you sell your home for the highest possible price ASAP

© 2024 My Florida Regional MLS DBA Stellar MLS. All Rights Reserved.
Bought with PEOPLE'S CHOICE REALTY SVC LLC






