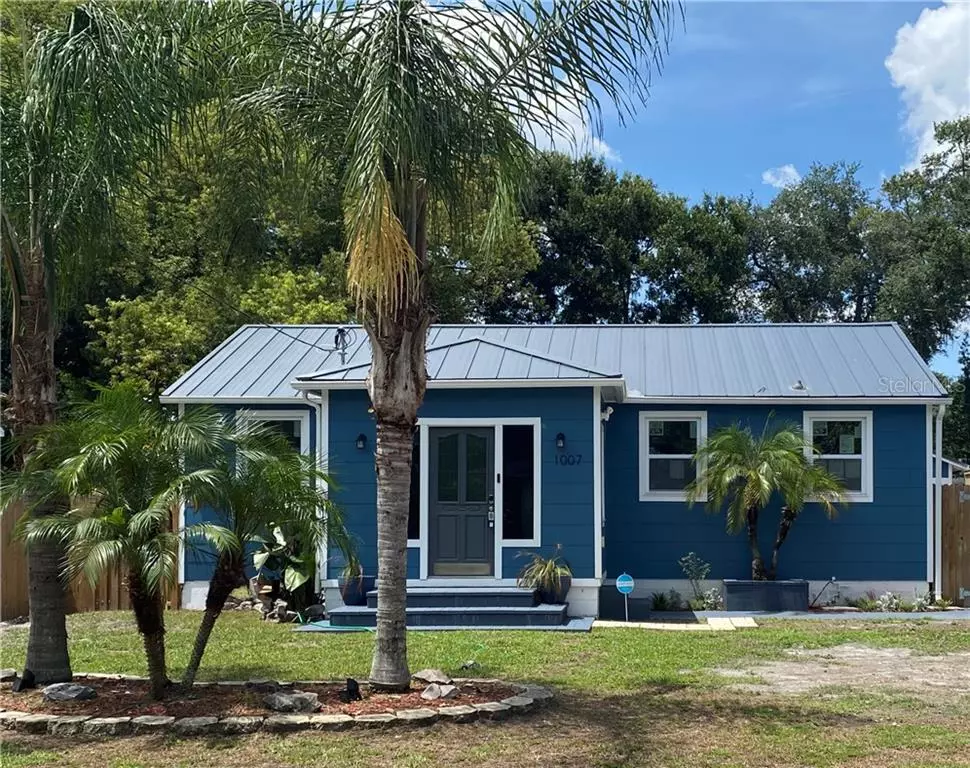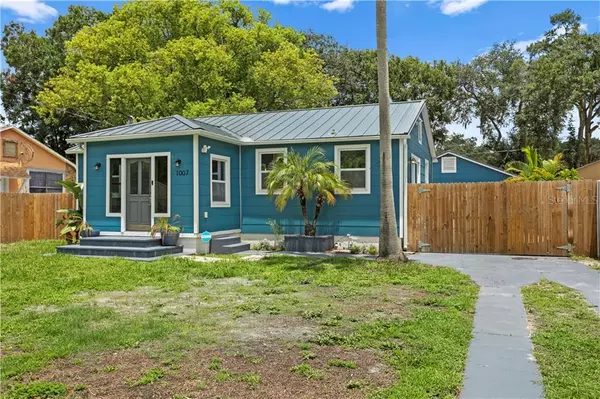$450,000
$449,900
For more information regarding the value of a property, please contact us for a free consultation.
1007 W OHIO AVE Tampa, FL 33603
3 Beds
2 Baths
1,239 SqFt
Key Details
Sold Price $450,000
Property Type Single Family Home
Sub Type Single Family Residence
Listing Status Sold
Purchase Type For Sale
Square Footage 1,239 sqft
Price per Sqft $363
Subdivision Riverside North
MLS Listing ID T3255034
Sold Date 09/08/20
Bedrooms 3
Full Baths 2
HOA Y/N No
Year Built 1951
Annual Tax Amount $2,883
Lot Size 7,840 Sqft
Acres 0.18
Property Description
LOCATION, LOCATION, LOCATION!!!! BRAND NEW EVERYTHING!!!! Located right in in the middle of desirable Riverside Heights, and only five minutes away from Armature Works and Downtown Tampa. This original 2/1 house has been transformed into a beautiful 3/2 home with a 7,800sf lot! DETACHED GAEAGE WITH PLUMBING! New roof, electrical, plumbing, HVAC, flooring, all cabinets throughout, appliances, window framing, exterior paint, drywall, insulation. Brand new stainless steel appliances, tankless hot water heater, and washer & dryer. Some of the original floors were able to be saved in 2 of the bedrooms an hallway for some of the original charm. In addition to the home there is a 400sf detached garage with a working full bathroom. Great potential for an in law suite or an Air B&B. The garage has a brand new metal roof, electrical, siding, garage door, and exterior paint. Brand new fencing surrounding the lot for privacy and a pavered outdoor space for grilling or chilling. Easily add a pool and still have room for a yard large to enough to enjoy and entertain. DO NOT MISS YOUR CHANCE TO LIVE IN RIVERSIDE HEIGHTS!! NO HOA's, NO CDD's! Easily accessible to I275. I4, Veterans Expressway, TPA, International Mall, Amalie Arena, River Walk, Channelsde, and the new Waterstreet!
Location
State FL
County Hillsborough
Community Riverside North
Zoning RS-60
Interior
Interior Features Ceiling Fans(s), Eat-in Kitchen, Open Floorplan, Stone Counters, Thermostat, Walk-In Closet(s)
Heating Central
Cooling Central Air
Flooring Tile, Vinyl, Wood
Fireplace false
Appliance Dishwasher, Disposal, Dryer, Microwave, Other, Range, Refrigerator, Tankless Water Heater, Washer
Laundry Inside
Exterior
Exterior Feature Fence, Lighting, Rain Gutters, Sliding Doors, Storage
Garage Spaces 1.0
Utilities Available Cable Connected, Electricity Connected, Public, Sewer Connected, Street Lights, Water Connected
Roof Type Metal
Attached Garage false
Garage true
Private Pool No
Building
Lot Description City Limits, Street Brick
Entry Level One
Foundation Crawlspace
Lot Size Range Up to 10,889 Sq. Ft.
Sewer Public Sewer
Water Public
Structure Type Cement Siding,Wood Frame
New Construction false
Schools
Elementary Schools Graham-Hb
Middle Schools Madison-Hb
High Schools Hillsborough-Hb
Others
Pets Allowed Yes
Senior Community No
Ownership Fee Simple
Acceptable Financing Cash, Conventional
Listing Terms Cash, Conventional
Special Listing Condition None
Read Less
Want to know what your home might be worth? Contact us for a FREE valuation!

Our team is ready to help you sell your home for the highest possible price ASAP

© 2024 My Florida Regional MLS DBA Stellar MLS. All Rights Reserved.
Bought with CHARLES RUTENBERG REALTY INC






