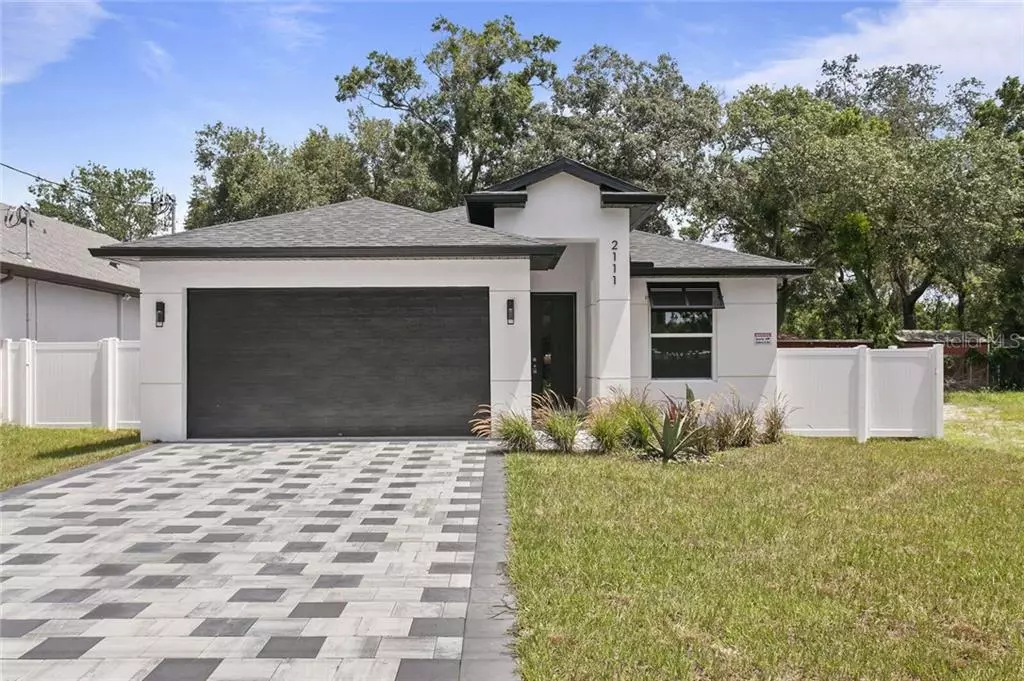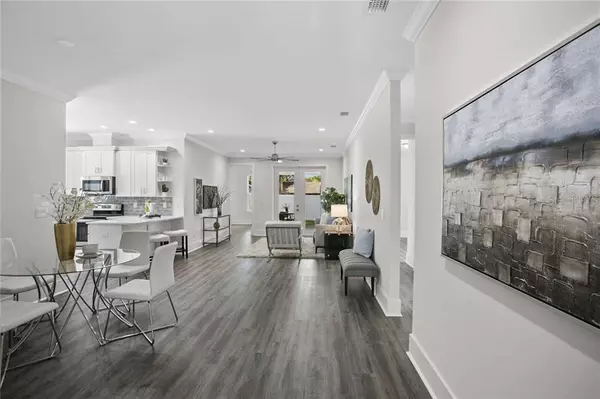$329,000
$329,000
For more information regarding the value of a property, please contact us for a free consultation.
2111 W MOHAWK AVE Tampa, FL 33603
3 Beds
2 Baths
1,500 SqFt
Key Details
Sold Price $329,000
Property Type Single Family Home
Sub Type Single Family Residence
Listing Status Sold
Purchase Type For Sale
Square Footage 1,500 sqft
Price per Sqft $219
Subdivision Hamners Marjory B Renmah
MLS Listing ID O5881345
Sold Date 09/16/20
Bedrooms 3
Full Baths 2
Construction Status Financing,Inspections
HOA Y/N No
Year Built 2020
Lot Size 6,098 Sqft
Acres 0.14
Lot Dimensions 54.85x112.5
Property Description
Brand New Construction in the Riverbend Section! You will fall in love with this beautifully modern designed home with great curb appeal. The private backyard and sides are completely fenced with new 6' white PVC fencing. The brick paved driveway will beckon you inside via the double wide garage door with automatic opener. When you open the 8' tall, front door you will immediately notice the open floor concept of this bright and airy home. The home has 3 bedrooms and two bathrooms and is 1500 sq. ft. living and 2213 sq. ft. under roof. Water proof PVC plank flooring with a 25 year warranty though out with the exception of ceramic tile in bathrooms. From the 9'4” flat ceilings and contemporary moldings, solid core doors, to the 5” crown molding in the all of the living space, this house is a show stopper. All windows and doors are impact rated….so no need for shutters! Kitchen includes stainless steel appliances, solid wood shaker style cabinets with soft close drawers, white quartz counter tops, ceramic tile back splash, and a walk in pantry. The laundry room has ample storage with wall cabinets and a closet. Master bedroom has his and her walk in closets and the bathroom has a walk in shower and quartz counter top vanity. Step out the double 8' tall glass doors into your outside oasis. The large 280 sq. ft. (20 x 14) lanai will surely please. Large enough for gatherings it is pre wired for TV, has pavers, recessed lighting, and ceiling fan.
Location
State FL
County Hillsborough
Community Hamners Marjory B Renmah
Zoning RS-50
Interior
Interior Features Ceiling Fans(s), Crown Molding, Eat-in Kitchen, High Ceilings, Open Floorplan, Split Bedroom, Stone Counters, Thermostat, Walk-In Closet(s)
Heating Electric
Cooling Central Air
Flooring Brick, Ceramic Tile, Vinyl
Furnishings Unfurnished
Fireplace false
Appliance Dishwasher, Disposal, Exhaust Fan, Ice Maker, Microwave, Range, Range Hood, Refrigerator
Laundry Inside, Laundry Closet, Laundry Room
Exterior
Exterior Feature Fence, Rain Gutters
Garage Spaces 2.0
Fence Vinyl
Utilities Available Cable Available, Electricity Connected, Public
Roof Type Shingle
Attached Garage true
Garage true
Private Pool No
Building
Entry Level One
Foundation Stem Wall
Lot Size Range Up to 10,889 Sq. Ft.
Sewer Public Sewer
Water Public
Structure Type Block
New Construction true
Construction Status Financing,Inspections
Others
Pets Allowed Yes
Senior Community No
Ownership Fee Simple
Acceptable Financing Cash, Conventional
Listing Terms Cash, Conventional
Special Listing Condition None
Read Less
Want to know what your home might be worth? Contact us for a FREE valuation!

Our team is ready to help you sell your home for the highest possible price ASAP

© 2025 My Florida Regional MLS DBA Stellar MLS. All Rights Reserved.
Bought with PENINSULA PROPERTIES OF TAMPA





