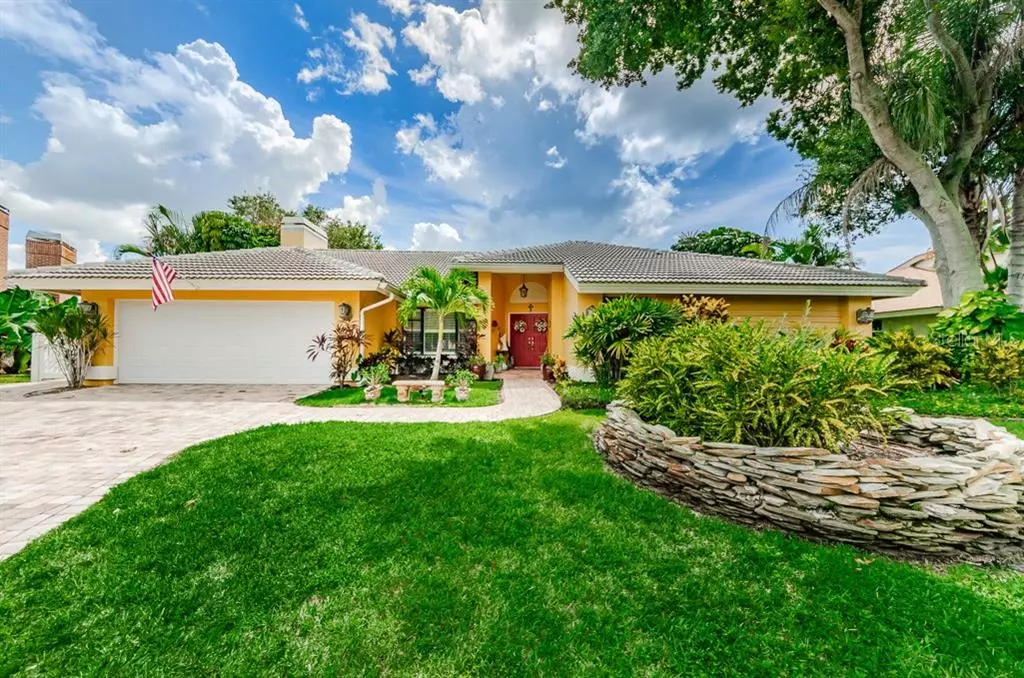$1,000,000
$1,100,000
9.1%For more information regarding the value of a property, please contact us for a free consultation.
4143 SALTWATER BLVD Tampa, FL 33615
4 Beds
3 Baths
2,952 SqFt
Key Details
Sold Price $1,000,000
Property Type Single Family Home
Sub Type Single Family Residence
Listing Status Sold
Purchase Type For Sale
Square Footage 2,952 sqft
Price per Sqft $338
Subdivision Sweetwater Sub Fourth Add
MLS Listing ID T3263470
Sold Date 12/31/20
Bedrooms 4
Full Baths 2
Half Baths 1
Construction Status Inspections
HOA Fees $66/ann
HOA Y/N Yes
Year Built 1984
Annual Tax Amount $7,271
Lot Size 0.300 Acres
Acres 0.3
Lot Dimensions 95x139
Property Description
Tropical luxury awaits you in this waterfront beauty nestled in the exclusive, gated Sweetwater at Rocky Point enclave. With over 111 feet of frontage on a wide, deep saltwater canal to Tampa Bay in high and low tide, this home features nearly 180 degrees of water views from the expansive pool and outdoor entertaining areas. The heart of the home is the freshly renovated (2018) kitchen. Its unobstructed panoramic water view is framed by a shimmering glass tile back splash, sprawling Carrara marble counters and solid wood cabinetry. No kitchen upgrade has been overlooked: porcelain farmhouse sink, pop-up electrical receptacles for an uninterrupted back splash horizon, built-in JennAir expresso maker, induction cooktop, and convection oven/microwave. Located five minutes from Berkeley Preparatory School and just 10 minutes to the airport, you’ll have more time to hop on your boat and cruise to a nearby waterfront restaurant for dinner. Or head over to Safety Harbor or St. Pete to anchor on a beach for a weekend picnic. The 12,500 lb. boat lift is serviced by a composite wood dock for durability. The house overlooks Pelican Island ($1.2M to $2M homes) and is around the bend from The Cove at Rocky Point ($1.3M to $2M). The outdoor entertaining areas are ideal for hosting large parties or small gatherings with both sunny and shaded patios, a cozy pergola, fire pit and a large grassy lot leading down to the boat dock…perfectly situated for watching dolphins and manatees. Glistening white granite stonework accents the soaring family room fireplace, wet bar and a dining room wall. Plus, high vaulted ceilings give the home an airy elegance. The master suite opens onto the water and pool, and with its southern exposure, you’ll see sunshine from the pink sunrises to the gorgeous orange sunsets. The fourth bedroom is now the master suite dressing room, a jaw-dropping closet which promises to spoil you from morning to night. The two guest bedrooms both have southeast water views as an added bonus. Note: the traditional living room is being used as the dining room, and vice versa. The murphy bed in the third bedroom can be easily removed. The fourth bedroom, the master suite dressing room closet, can be transitioned back to a bedroom or office, as the cabinetry is not attached. Flood insurance is only $1700 per year. The 5-ton air conditioning system was just installed Feb. 2020. Pool tile and new marcite 2016. Two boat lift motors replaced 2020.
Location
State FL
County Hillsborough
Community Sweetwater Sub Fourth Add
Zoning RSC-6
Rooms
Other Rooms Family Room, Formal Dining Room Separate, Formal Living Room Separate, Inside Utility
Interior
Interior Features Built-in Features, Cathedral Ceiling(s), Ceiling Fans(s), Eat-in Kitchen, High Ceilings, Kitchen/Family Room Combo, Living Room/Dining Room Combo, Open Floorplan, Skylight(s), Solid Wood Cabinets, Split Bedroom, Stone Counters, Vaulted Ceiling(s), Walk-In Closet(s), Wet Bar
Heating Central, Electric
Cooling Central Air
Flooring Ceramic Tile, Tile
Fireplaces Type Decorative, Family Room, Wood Burning
Furnishings Unfurnished
Fireplace true
Appliance Convection Oven, Dishwasher, Disposal, Dryer, Electric Water Heater, Microwave, Range, Range Hood, Refrigerator, Washer
Laundry Inside, Laundry Room
Exterior
Exterior Feature Fence, Irrigation System, Outdoor Kitchen, Rain Gutters, Sidewalk, Sliding Doors
Parking Features Garage Door Opener
Garage Spaces 2.0
Fence Vinyl
Pool Gunite, In Ground, Pool Sweep
Community Features Deed Restrictions, Gated, Sidewalks, Waterfront
Utilities Available Cable Available, Cable Connected, Electricity Available, Electricity Connected, Public, Sewer Available, Street Lights, Water Connected
Amenities Available Gated
Waterfront Description Canal - Saltwater
View Y/N 1
Water Access 1
Water Access Desc Canal - Saltwater
View Pool, Water
Roof Type Tile
Porch Covered, Deck, Patio, Rear Porch
Attached Garage true
Garage true
Private Pool Yes
Building
Lot Description Flood Insurance Required, FloodZone, Near Golf Course, Oversized Lot, Sidewalk, Private
Story 1
Entry Level One
Foundation Slab
Lot Size Range 1/4 to less than 1/2
Builder Name Arthur Rutenberg
Sewer Public Sewer
Water Public
Architectural Style Contemporary, Ranch, Spanish/Mediterranean
Structure Type Block,Stucco
New Construction false
Construction Status Inspections
Schools
Elementary Schools Dickenson-Hb
Middle Schools Webb-Hb
High Schools Alonso-Hb
Others
Pets Allowed Yes
HOA Fee Include Escrow Reserves Fund
Senior Community No
Ownership Fee Simple
Monthly Total Fees $66
Acceptable Financing Cash, Conventional
Membership Fee Required Required
Listing Terms Cash, Conventional
Special Listing Condition None
Read Less
Want to know what your home might be worth? Contact us for a FREE valuation!

Our team is ready to help you sell your home for the highest possible price ASAP

© 2024 My Florida Regional MLS DBA Stellar MLS. All Rights Reserved.
Bought with SPIRIT REALTY OF FL






