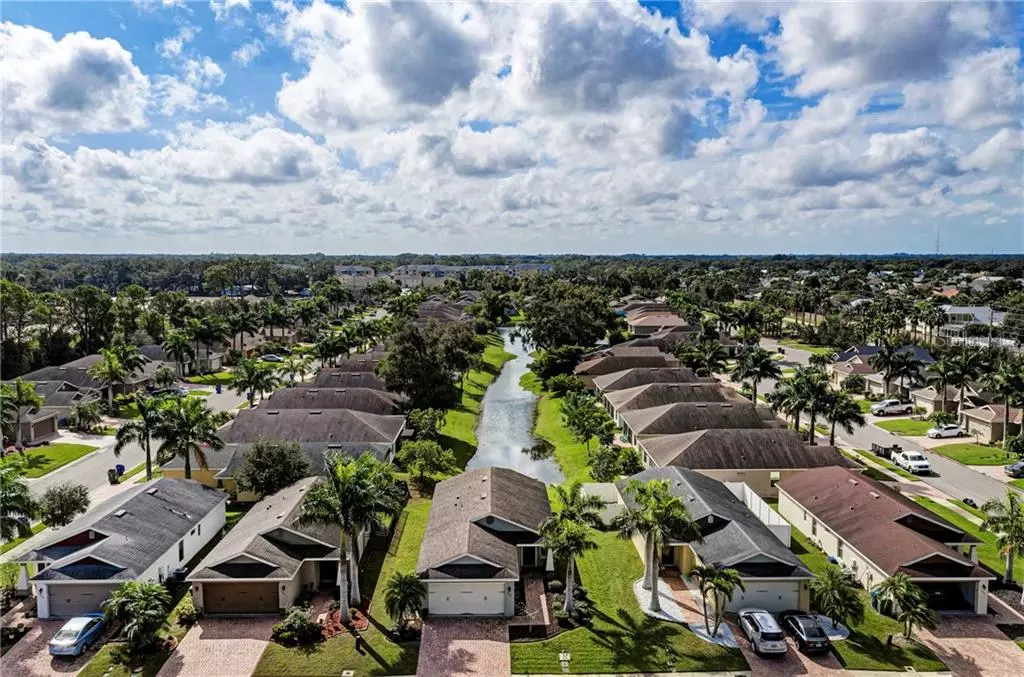$263,000
$269,900
2.6%For more information regarding the value of a property, please contact us for a free consultation.
4830 SAN ORTEBELLO DR Bradenton, FL 34208
3 Beds
2 Baths
1,402 SqFt
Key Details
Sold Price $263,000
Property Type Single Family Home
Sub Type Single Family Residence
Listing Status Sold
Purchase Type For Sale
Square Footage 1,402 sqft
Price per Sqft $187
Subdivision Cottages At San Casciano
MLS Listing ID A4481984
Sold Date 12/29/20
Bedrooms 3
Full Baths 2
HOA Fees $54
HOA Y/N Yes
Year Built 2013
Annual Tax Amount $2,729
Lot Size 5,227 Sqft
Acres 0.12
Lot Dimensions 52X95
Property Description
LOCATION LOCATION LOCATION MOVE IN READY, NICE VIEW OF POND/LAKE LIKE NEW CONDITION,3 BEDROOMS 2 BATHS 2 CAR GARAGE PAVER DRIVEWAY, GRANITE COUNTERTOPS, CERAMIC TILE, NCE DECORATIVE FIREPLACE CHANGES COLORS WITH REMOTE,
SCREENED LANAI ON BACK, TO SIT AND RELAX, CLOSE TO ALL AMMENITIES SHOPPING CENTERS, GROCERY STORES BEACHES, JUST A 20 MINUTE DRIVE TO ANNA MARIA ISLAND.
HOME IS NOT ON A FLOOD ZONE SEE ATTACHED CERTIFICATE FROM FEMA.
Location
State FL
County Manatee
Community Cottages At San Casciano
Zoning R1
Interior
Interior Features Ceiling Fans(s), Eat-in Kitchen
Heating Electric
Cooling Central Air
Flooring Carpet, Ceramic Tile
Fireplaces Type Decorative, Electric, Living Room, Non Wood Burning
Furnishings Unfurnished
Fireplace true
Appliance Cooktop, Dishwasher, Disposal, Dryer, Ice Maker, Microwave, Refrigerator
Laundry Inside
Exterior
Exterior Feature Sidewalk, Sliding Doors
Garage Driveway, Garage Door Opener
Garage Spaces 2.0
Community Features Deed Restrictions, No Truck/RV/Motorcycle Parking, Sidewalks
Utilities Available BB/HS Internet Available, Fiber Optics, Sewer Connected, Water Connected
View Y/N 1
Water Access 1
Water Access Desc Pond
View Water
Roof Type Shingle
Porch Front Porch, Rear Porch
Attached Garage true
Garage true
Private Pool No
Building
Story 1
Entry Level One
Foundation Slab
Lot Size Range 0 to less than 1/4
Builder Name RINEHART
Sewer Public Sewer
Water Public
Architectural Style Custom
Structure Type Block
New Construction false
Schools
Elementary Schools William H. Bashaw Elementary
Middle Schools Carlos E. Haile Middle
High Schools Braden River High
Others
Pets Allowed Yes
HOA Fee Include Escrow Reserves Fund,Management
Senior Community No
Pet Size Large (61-100 Lbs.)
Ownership Fee Simple
Monthly Total Fees $108
Acceptable Financing Cash, Conventional, FHA, VA Loan
Membership Fee Required Required
Listing Terms Cash, Conventional, FHA, VA Loan
Num of Pet 2
Special Listing Condition None
Read Less
Want to know what your home might be worth? Contact us for a FREE valuation!

Our team is ready to help you sell your home for the highest possible price ASAP

© 2024 My Florida Regional MLS DBA Stellar MLS. All Rights Reserved.
Bought with EXP REALTY LLC






