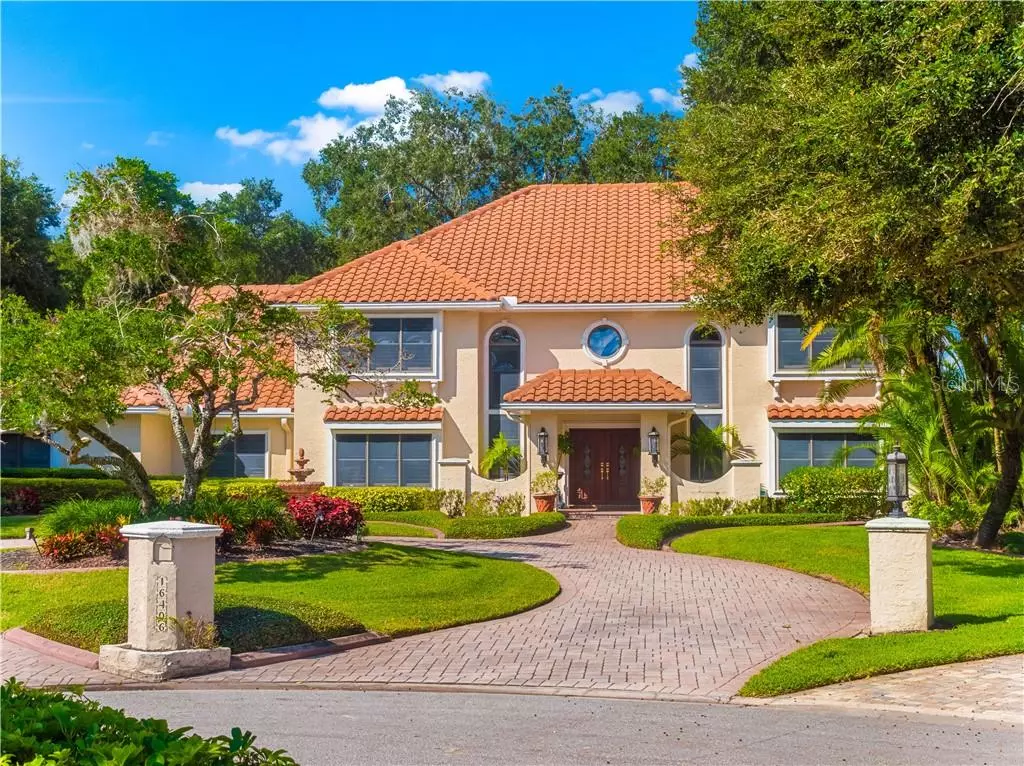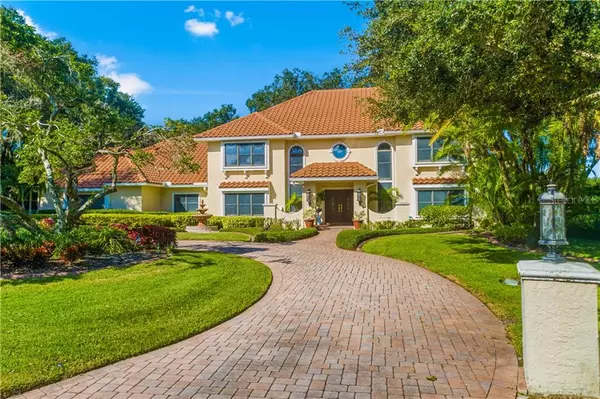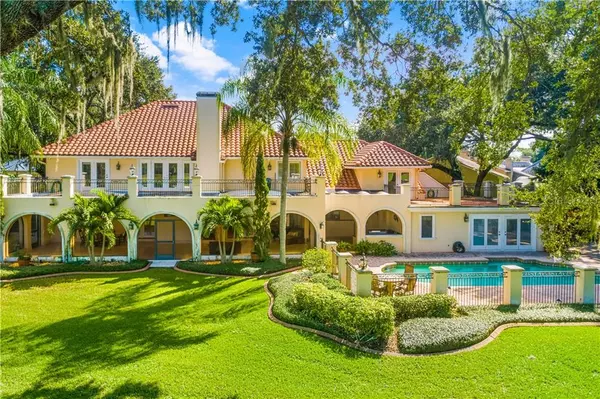$1,375,000
$1,699,000
19.1%For more information regarding the value of a property, please contact us for a free consultation.
16406 ZURRAQUIN DE AVILA Tampa, FL 33613
7 Beds
8 Baths
6,986 SqFt
Key Details
Sold Price $1,375,000
Property Type Single Family Home
Sub Type Single Family Residence
Listing Status Sold
Purchase Type For Sale
Square Footage 6,986 sqft
Price per Sqft $196
Subdivision Avila Unit 2
MLS Listing ID T3276915
Sold Date 02/12/21
Bedrooms 7
Full Baths 6
Half Baths 2
Construction Status Financing,Inspections
HOA Fees $379/ann
HOA Y/N Yes
Year Built 1982
Annual Tax Amount $17,368
Lot Size 0.690 Acres
Acres 0.69
Property Description
Two-story Mediterranean executive home is situated on a quiet cul-de-sac and on one of Avila Golf and Country Clubs premier golf course lots, overlooking the 15th & 16th holes, and water view… 201 feet of golf course frontage! The two story entry with impressive ornamental iron and wood staircase welcomes you to the 4 bedrooms, in the main home, formal office w/ full bath, upstairs work out area w/bath, and a compete separate guest suite off pool. (Giving you 7 bedrooms, 6 full & 2 half baths!) The 52 foot screened lanai with limestone flooring, and stone FP, takes full advantage of the panoramic GC views, and offers an additional area to relax while taking in the outdoors. The many amenities include a gourmet kitchen, SS Wolf, and Sub-Zero appliances, breathtaking Master Suite having a luxurious renovated spa bath, marble flooring in the entire downstairs, two fireplaces, plantation shutters, pool and gazebo with heated spa, generator, oversized 3 car garage, custom details throughout. A must see!!!
Location
State FL
County Hillsborough
Community Avila Unit 2
Zoning PD
Rooms
Other Rooms Bonus Room, Breakfast Room Separate, Den/Library/Office, Family Room, Formal Dining Room Separate, Formal Living Room Separate, Inside Utility, Interior In-Law Suite
Interior
Interior Features Built-in Features, Ceiling Fans(s), Central Vaccum, Crown Molding, Eat-in Kitchen, Open Floorplan, Solid Surface Counters, Solid Wood Cabinets, Split Bedroom, Stone Counters, Walk-In Closet(s), Wet Bar, Window Treatments
Heating Heat Pump, Zoned
Cooling Central Air, Zoned
Flooring Ceramic Tile, Laminate, Marble, Travertine, Wood
Fireplaces Type Family Room, Other, Wood Burning
Fireplace true
Appliance Built-In Oven, Convection Oven, Cooktop, Dishwasher, Disposal, Dryer, Electric Water Heater, Exhaust Fan, Microwave, Refrigerator, Tankless Water Heater, Washer, Water Softener, Wine Refrigerator
Laundry Inside, Laundry Room
Exterior
Exterior Feature Balcony, French Doors, Irrigation System, Lighting, Outdoor Grill, Outdoor Kitchen, Rain Gutters
Parking Features Circular Driveway, Garage Door Opener, Garage Faces Side, Oversized
Garage Spaces 3.0
Fence Other
Pool Gunite, In Ground, Lighting
Community Features Deed Restrictions, Gated, Golf Carts OK, Golf, Irrigation-Reclaimed Water, No Truck/RV/Motorcycle Parking, Park, Playground, Special Community Restrictions
Utilities Available BB/HS Internet Available, Cable Available, Electricity Connected, Phone Available, Propane, Public, Sewer Connected, Sprinkler Recycled, Street Lights, Underground Utilities, Water Connected
Amenities Available Fence Restrictions, Gated, Pickleball Court(s), Playground, Security, Vehicle Restrictions
View Y/N 1
View Golf Course, Water
Roof Type Tile
Porch Covered, Front Porch, Patio, Rear Porch, Screened
Attached Garage true
Garage true
Private Pool Yes
Building
Lot Description Cul-De-Sac, In County, Irregular Lot, On Golf Course, Oversized Lot, Paved, Private
Story 2
Entry Level Two
Foundation Slab
Lot Size Range 1/2 to less than 1
Sewer Public Sewer
Water Public
Architectural Style Spanish/Mediterranean
Structure Type Stucco,Wood Frame
New Construction false
Construction Status Financing,Inspections
Schools
Elementary Schools Maniscalco-Hb
Middle Schools Buchanan-Hb
High Schools Gaither-Hb
Others
Pets Allowed Yes
HOA Fee Include 24-Hour Guard,Escrow Reserves Fund,Management,Private Road,Security
Senior Community No
Ownership Fee Simple
Monthly Total Fees $379
Acceptable Financing Cash, Conventional
Membership Fee Required Required
Listing Terms Cash, Conventional
Special Listing Condition None
Read Less
Want to know what your home might be worth? Contact us for a FREE valuation!

Our team is ready to help you sell your home for the highest possible price ASAP

© 2024 My Florida Regional MLS DBA Stellar MLS. All Rights Reserved.
Bought with KELLER WILLIAMS TAMPA CENTRAL






