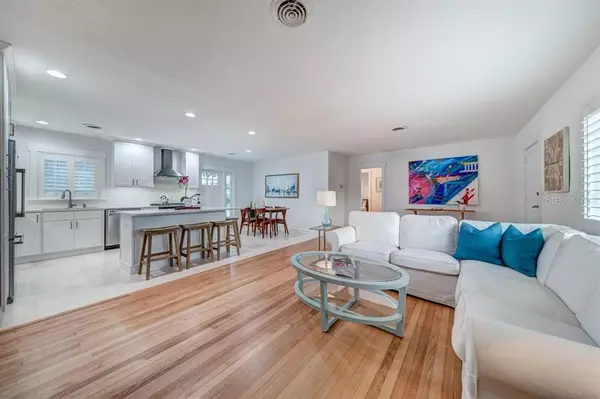$880,000
$899,900
2.2%For more information regarding the value of a property, please contact us for a free consultation.
751 MANDALAY AVE Clearwater, FL 33767
3 Beds
3 Baths
1,856 SqFt
Key Details
Sold Price $880,000
Property Type Single Family Home
Sub Type Single Family Residence
Listing Status Sold
Purchase Type For Sale
Square Footage 1,856 sqft
Price per Sqft $474
Subdivision Mandalay Sub
MLS Listing ID U8089909
Sold Date 09/11/20
Bedrooms 3
Full Baths 3
Construction Status Inspections
HOA Y/N No
Year Built 1952
Annual Tax Amount $8,361
Lot Size 10,890 Sqft
Acres 0.25
Lot Dimensions 66x107
Property Description
Charming coastal cottage with beach decor is located on one of the larger corner lots (.25 acres) in Mandalay, just one block to Clearwater Beach - the #1 beach in the U.S.! Masterfully updated home boasts 1,856 sq.ft., an open layout, gourmet kitchen: stainless appliances, white shaker cabinets, quartz top, natural gas range, center island with low bar perfect for entertaining & marble floors. Perfect for the discerning buyer who wants customized beautiful architecture. Refinished original 1952 hardwood floors in both the great room and 2 bedrooms, plantation shutters, recessed lighting. Sumptuous master bathroom glass door tub/shower, quartz top sink, make-up vanity. Connected guest apartment (rental income) includes kitchenette, marble floors, storage closet, plantation shutters, crown molding. Cozy great room, private covered entrance. Full bathroom: walk-in shower, quartz top vanity, H20 closet. Bedroom offers plantation shutters, 2x closets, ceiling fan. Expansive detached 2-car garage with full bath. Outdoor shower, back patio, new sod, sprinkler system, parking pad, Rinnai tankless gas water heater 2018, A/C 2016/2018, Roof 2017. Walk, bicycle or golf cart to the Clearwater Beach community recreation center, pool, tennis courts & boat ramp.
Location
State FL
County Pinellas
Community Mandalay Sub
Zoning RES
Interior
Interior Features Ceiling Fans(s), Crown Molding, Eat-in Kitchen, Kitchen/Family Room Combo, Open Floorplan, Solid Surface Counters, Solid Wood Cabinets, Split Bedroom, Stone Counters, Thermostat, Walk-In Closet(s), Window Treatments
Heating Central, Electric
Cooling Central Air
Flooring Marble, Wood
Furnishings Unfurnished
Fireplace false
Appliance Built-In Oven, Cooktop, Dishwasher, Disposal, Gas Water Heater, Microwave, Range, Refrigerator, Tankless Water Heater, Water Softener
Laundry In Garage
Exterior
Exterior Feature Irrigation System, Sidewalk, Sprinkler Metered
Garage Bath In Garage, Driveway, Garage Door Opener, Garage Faces Rear, Golf Cart Parking, Ground Level, Guest, Off Street, Oversized, Parking Pad
Garage Spaces 2.0
Fence Wood
Community Features Golf Carts OK, Pool, Boat Ramp, Sidewalks, Tennis Courts
Utilities Available Cable Connected, Electricity Connected, Fire Hydrant, Natural Gas Connected, Sewer Connected, Sprinkler Meter, Street Lights
Waterfront false
Water Access 1
Water Access Desc Gulf/Ocean
Roof Type Shingle
Porch Front Porch, Patio
Attached Garage true
Garage true
Private Pool No
Building
Lot Description Corner Lot, Flood Insurance Required, FloodZone, City Limits, Near Golf Course, Near Marina, Near Public Transit, Oversized Lot, Sidewalk, Paved
Story 1
Entry Level One
Foundation Slab
Lot Size Range 1/4 Acre to 21779 Sq. Ft.
Sewer Public Sewer
Water Public
Architectural Style Traditional
Structure Type Block,Stucco
New Construction false
Construction Status Inspections
Schools
Elementary Schools Sandy Lane Elementary-Pn
Middle Schools Dunedin Highland Middle-Pn
High Schools Clearwater High-Pn
Others
Senior Community No
Ownership Fee Simple
Acceptable Financing Cash, Conventional, VA Loan
Listing Terms Cash, Conventional, VA Loan
Special Listing Condition None
Read Less
Want to know what your home might be worth? Contact us for a FREE valuation!

Our team is ready to help you sell your home for the highest possible price ASAP

© 2024 My Florida Regional MLS DBA Stellar MLS. All Rights Reserved.
Bought with EXP REALTY






