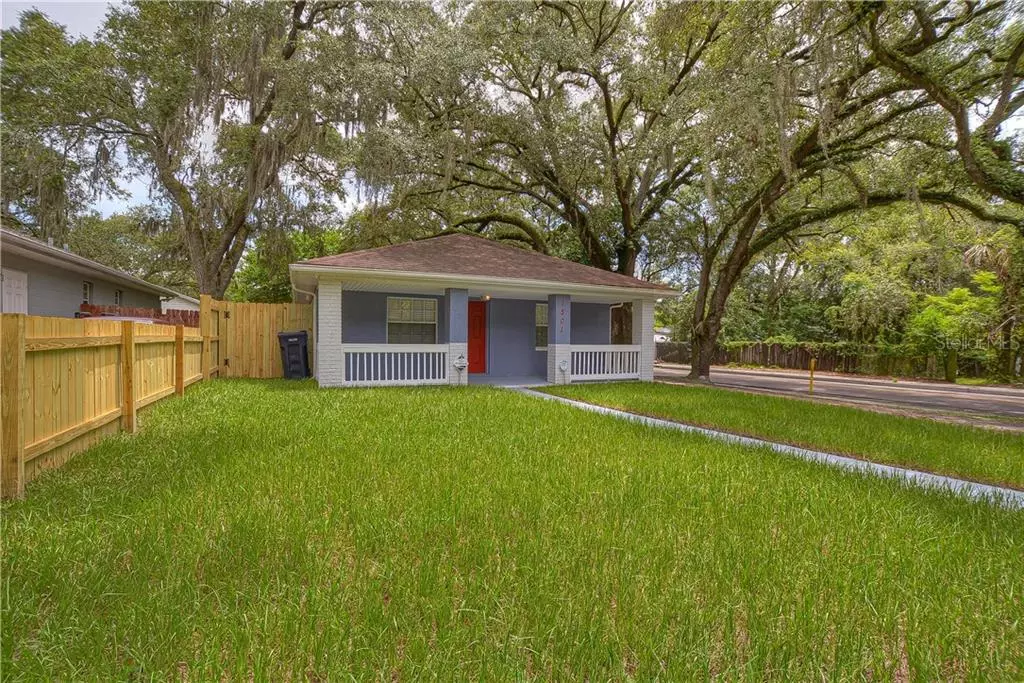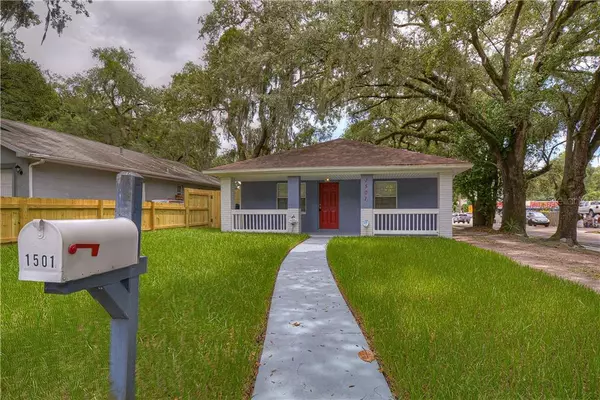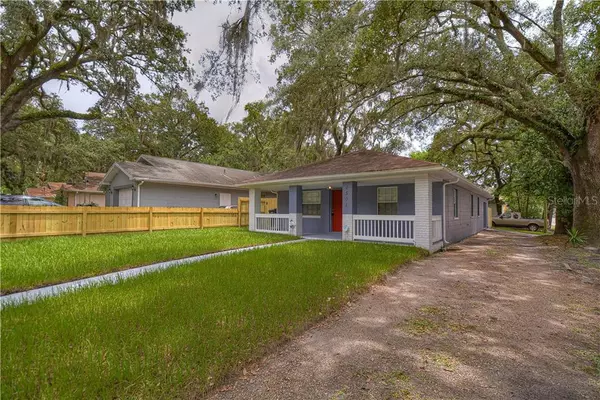$199,900
$199,900
For more information regarding the value of a property, please contact us for a free consultation.
1501 E LOUISIANA AVE Tampa, FL 33610
3 Beds
2 Baths
1,344 SqFt
Key Details
Sold Price $199,900
Property Type Single Family Home
Sub Type Single Family Residence
Listing Status Sold
Purchase Type For Sale
Square Footage 1,344 sqft
Price per Sqft $148
Subdivision Peeler Heights
MLS Listing ID T3252533
Sold Date 09/28/20
Bedrooms 3
Full Baths 2
Construction Status Financing
HOA Y/N No
Year Built 1995
Annual Tax Amount $432
Lot Size 5,662 Sqft
Acres 0.13
Lot Dimensions 50X110
Property Description
This beautiful block construction home in Seminole Heights is fully fenced and is located on a corner lot. Featuring an oversized 1 car garage plus lots of additional parking on the side of the house. Some of the recent updates include: New Fence 2020, New Sod 2020, New Porcelain Tile 2019, New Roof in 2015, New AC in 2015, New Water Heater in 2017, fresh exterior paint in 2016, updated kitchen & bathrooms, and newer carpet in the bedrooms. The kitchen boasts a gas range, brand new soft close cabinets, new counter tops, and room for a dishwasher to the right of the sink for the future. The kitchen’s breakfast bar overlooks the dining room with sliding glass doors that let in loads of natural light. The dining room leads to the spacious living room that is great for entertaining! Relax in your master suite which has plenty of room for a king size bed, a large walk-in closet, and an attached master bath with a walk-in shower. The laundry room has a side-by-side washer & dryer, gas water heater, and tons of additional storage space. Enjoy grilling and entertaining in your fully fenced backyard! No HOA or CDD fees. Located in the desirable Seminole Heights area with a quick commute to Downtown, the airport, USF, shops, restaurants, and the Seminole Heights Garden Center. Convenient to tons of local restaurants including Ella’s Americana Folk Art Café, The Refinery, The Independent, Mermaid Tavern, Rooster & the Till, Ichicoro Ramen, The Front Porch, Jet City, the Blind Tiger Café, and so much more!!
Location
State FL
County Hillsborough
Community Peeler Heights
Zoning RS-50
Rooms
Other Rooms Attic, Breakfast Room Separate, Family Room
Interior
Interior Features Ceiling Fans(s), Living Room/Dining Room Combo, Open Floorplan, Walk-In Closet(s)
Heating Central
Cooling Central Air
Flooring Carpet, Ceramic Tile, Tile
Furnishings Unfurnished
Fireplace false
Appliance Dryer, Gas Water Heater, Range, Refrigerator, Washer
Laundry In Garage, Laundry Room
Exterior
Exterior Feature Fence, Rain Gutters, Sliding Doors
Parking Features Garage Door Opener, Garage Faces Rear, Garage Faces Side, Guest, Off Street, Parking Pad
Garage Spaces 1.0
Fence Wood
Community Features None
Utilities Available Cable Available, Cable Connected, Electricity Connected, Public, Sewer Connected, Street Lights, Water Available, Water Connected
Roof Type Shingle
Porch Covered, Front Porch, Patio, Porch
Attached Garage true
Garage true
Private Pool No
Building
Lot Description Corner Lot, City Limits, Near Public Transit, Paved
Entry Level One
Foundation Slab
Lot Size Range 0 to less than 1/4
Sewer Public Sewer
Water Public
Structure Type Block
New Construction false
Construction Status Financing
Schools
Elementary Schools Edison-Hb
Middle Schools Mclane-Hb
High Schools Middleton-Hb
Others
Pets Allowed Yes
Senior Community No
Ownership Fee Simple
Acceptable Financing Cash, Conventional, FHA, VA Loan
Membership Fee Required None
Listing Terms Cash, Conventional, FHA, VA Loan
Special Listing Condition None
Read Less
Want to know what your home might be worth? Contact us for a FREE valuation!

Our team is ready to help you sell your home for the highest possible price ASAP

© 2024 My Florida Regional MLS DBA Stellar MLS. All Rights Reserved.
Bought with KELLER WILLIAMS REALTY SOUTH TAMPA






