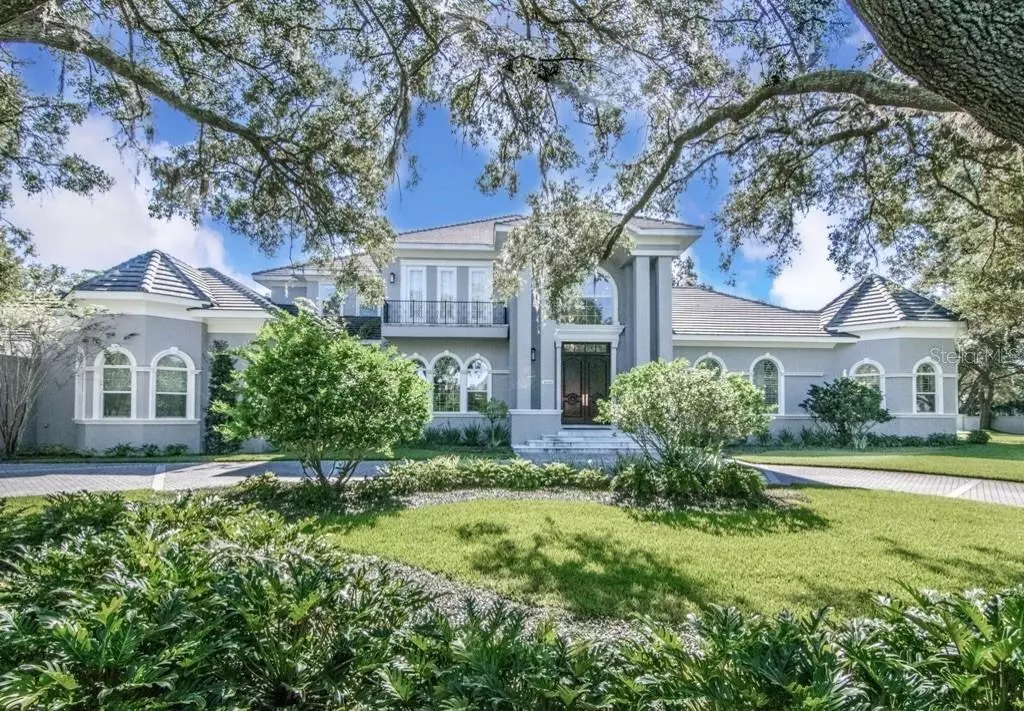$3,200,000
$3,750,000
14.7%For more information regarding the value of a property, please contact us for a free consultation.
16605 AVILA BLVD Tampa, FL 33613
5 Beds
8 Baths
7,000 SqFt
Key Details
Sold Price $3,200,000
Property Type Single Family Home
Sub Type Single Family Residence
Listing Status Sold
Purchase Type For Sale
Square Footage 7,000 sqft
Price per Sqft $457
Subdivision Avila Unit 1
MLS Listing ID T3255333
Sold Date 03/12/21
Bedrooms 5
Full Baths 6
Half Baths 2
Construction Status Financing,Inspections
HOA Fees $379/ann
HOA Y/N Yes
Year Built 2016
Annual Tax Amount $39,041
Lot Size 1.290 Acres
Acres 1.29
Property Description
Located on the 16th hole of Avila Golf and Country Club, Tampa's premier guard-gated community, this 7,000 square foot stunning home has it all! This estate features five bedrooms, six full baths, two half baths, and a spacious four-car garage. The expansive first floor master suite boasts a large sitting room, oversized his and her closets, and a luxurious bathroom featuring a steam shower, stand-alone tub and Kohler® Numi smart toilet. This beautiful home features deluxe amenities & fine finishes throughout including double crown moldings, an elevator, laundry rooms on both levels, and a state-of-the-art in-home theater. The gourmet kitchen includes custom cabinetry, Caesarstone countertops, Sub Zero refrigerator, and 60-inch Wolf range with griddle, indoor grill and convenient pot filler. The Wolf steam and convection oven is a baker’s dream. The island features a microwave, warming drawer, ASKO dishwasher, and two Sub Zero in-island refrigerator drawers. Coffee lovers will enjoy the separate coffee bar area with built-in Miele coffee maker. Retreat to the expansive outdoor living area featuring a fireplace, full bath, retractable screens, salt water pool with grotto and slide, and an outdoor kitchen. Find yourself living the ultimate Avila lifestyle in this incredible, state-of-art home.
Location
State FL
County Hillsborough
Community Avila Unit 1
Zoning PD
Rooms
Other Rooms Attic, Family Room, Formal Dining Room Separate, Formal Living Room Separate, Great Room, Media Room
Interior
Interior Features Built-in Features, Ceiling Fans(s), Central Vaccum, Crown Molding, Eat-in Kitchen, Elevator, High Ceilings, Kitchen/Family Room Combo, Open Floorplan, Solid Wood Cabinets, Stone Counters, Walk-In Closet(s), Window Treatments
Heating Central
Cooling Central Air, Zoned
Flooring Carpet, Tile, Wood
Fireplaces Type Gas, Family Room, Living Room
Fireplace true
Appliance Convection Oven, Dishwasher, Disposal, Dryer, Gas Water Heater, Microwave, Range, Range Hood, Refrigerator, Tankless Water Heater, Washer, Water Filtration System
Exterior
Exterior Feature Balcony, French Doors, Irrigation System, Lighting, Outdoor Grill, Outdoor Kitchen, Sliding Doors
Parking Features Circular Driveway, Driveway, Garage Door Opener, Garage Faces Side, Oversized, Parking Pad
Garage Spaces 4.0
Pool Auto Cleaner, Child Safety Fence, Gunite, In Ground, Lighting, Outside Bath Access, Salt Water
Community Features Deed Restrictions, Fitness Center, Gated, Golf Carts OK, Golf, Irrigation-Reclaimed Water, Park, Playground, Pool, Tennis Courts, Water Access
Utilities Available BB/HS Internet Available, Natural Gas Available, Underground Utilities
Amenities Available Clubhouse, Fitness Center, Gated, Golf Course, Park, Playground, Pool, Tennis Court(s)
View Y/N 1
View Garden, Golf Course
Roof Type Tile
Porch Covered, Deck, Patio, Porch, Rear Porch
Attached Garage true
Garage true
Private Pool Yes
Building
Lot Description City Limits, Near Public Transit, On Golf Course, Oversized Lot, Paved
Entry Level Two
Foundation Slab
Lot Size Range 1 to less than 2
Sewer Public Sewer
Water Public
Structure Type Stucco
New Construction false
Construction Status Financing,Inspections
Schools
Elementary Schools Maniscalco-Hb
Middle Schools Buchanan-Hb
High Schools Gaither-Hb
Others
Pets Allowed Yes
HOA Fee Include Pool
Senior Community No
Ownership Fee Simple
Monthly Total Fees $379
Acceptable Financing Cash, Conventional
Membership Fee Required Required
Listing Terms Cash, Conventional
Special Listing Condition None
Read Less
Want to know what your home might be worth? Contact us for a FREE valuation!

Our team is ready to help you sell your home for the highest possible price ASAP

© 2024 My Florida Regional MLS DBA Stellar MLS. All Rights Reserved.
Bought with COLDWELL BANKER RESIDENTIAL






