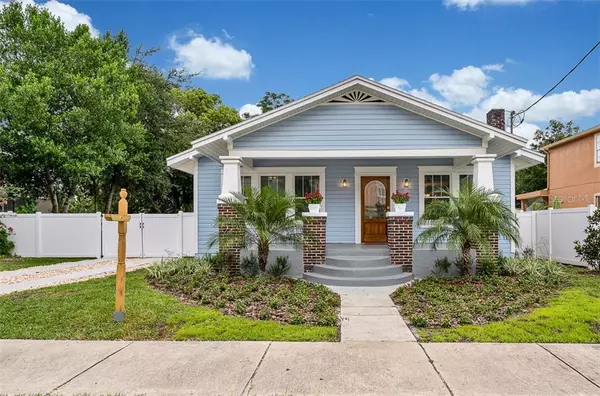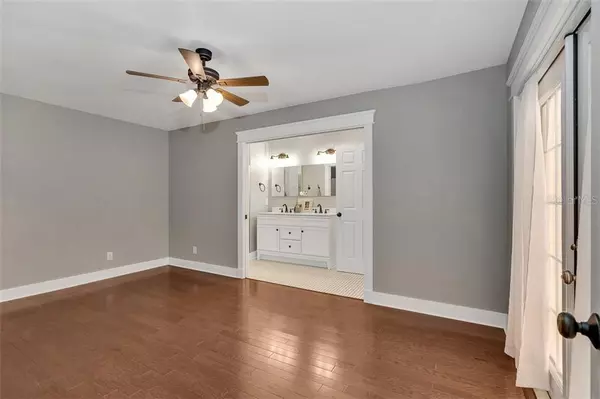$297,500
$289,500
2.8%For more information regarding the value of a property, please contact us for a free consultation.
2918 W AILEEN ST Tampa, FL 33607
2 Beds
2 Baths
1,152 SqFt
Key Details
Sold Price $297,500
Property Type Single Family Home
Sub Type Single Family Residence
Listing Status Sold
Purchase Type For Sale
Square Footage 1,152 sqft
Price per Sqft $258
Subdivision Drews John H Sub Blks 1 To 10
MLS Listing ID U8092180
Sold Date 08/31/20
Bedrooms 2
Full Baths 2
Construction Status Appraisal,Financing,Inspections
HOA Y/N No
Year Built 1926
Annual Tax Amount $1,799
Lot Size 6,969 Sqft
Acres 0.16
Lot Dimensions 71x98
Property Description
Do not miss the chance to be the first to live in this completely renovated bungalow in a great location near downtown, Armature Works/Riverwalk, and historic West Tampa. 1926 bungalow with all new plumbing, energy efficient HVAC, electrical, roof, Pella windows, exterior siding, ductwork, insulation, stainless steel kitchen appliances, drip irrigation system, LED lighting, water heater, solid hardwood doors. Everything is new except original framing and floor joists. All the charm of a 1920s bungalow with the convenience of energy efficient modern upgrades.
As you open the front door, your eyes will be drawn to the vaulted ceiling‘s and large windows allowing natural light throughout the open floor plan. There is a smooth finish on all ceilings and the original working fireplace. Large fenced in backyard with patio great for entertaining guests or enjoying time with the family. Low maintenance drought resistant landscaping. The kitchen is spacious with granite countertops, soft-close white shaker cabinets, and farmhouse sink. There is new tile flooring in the bathrooms and kitchen, engineered hardwood in the bedrooms, and waterproof luxury vinyl plank flooring in the living areas. There is plenty of storage space in the attic and a double gate to the backyard with room to park a boat or RV. Lou Pinella Park a few houses down the street. This home is conveniently located 10 minutes to downtown, 6 minutes to Armature Works/Riverwalk, 4 minutes to Raymond James Stadium. Woven Water Brewery opening down the street off Columbus.
Location
State FL
County Hillsborough
Community Drews John H Sub Blks 1 To 10
Zoning RS-50
Interior
Interior Features Eat-in Kitchen, Living Room/Dining Room Combo, Open Floorplan, Solid Wood Cabinets, Stone Counters, Thermostat, Vaulted Ceiling(s), Walk-In Closet(s), Window Treatments
Heating Electric
Cooling Central Air
Flooring Ceramic Tile, Hardwood, Tile, Vinyl
Fireplaces Type Living Room, Wood Burning
Furnishings Unfurnished
Fireplace true
Appliance Dishwasher, Disposal, Electric Water Heater, Exhaust Fan, Ice Maker, Microwave, Range, Refrigerator
Laundry Inside, Laundry Closet
Exterior
Exterior Feature Fence, French Doors, Hurricane Shutters, Irrigation System, Lighting, Sidewalk
Parking Features Boat, Driveway, Oversized
Community Features Fishing, Park, Playground, Boat Ramp, Sidewalks, Water Access
Utilities Available BB/HS Internet Available, Cable Available, Electricity Connected, Public, Sewer Connected
Roof Type Shingle
Porch Deck, Front Porch, Patio
Attached Garage false
Garage false
Private Pool No
Building
Lot Description City Limits, Level, Near Public Transit, Oversized Lot, Sidewalk, Paved
Story 1
Entry Level One
Foundation Stilt/On Piling
Lot Size Range Up to 10,889 Sq. Ft.
Sewer Public Sewer
Water Public
Architectural Style Bungalow, Craftsman
Structure Type Wood Siding
New Construction false
Construction Status Appraisal,Financing,Inspections
Others
Pets Allowed Yes
Senior Community No
Ownership Fee Simple
Acceptable Financing Cash, Conventional, FHA, VA Loan
Listing Terms Cash, Conventional, FHA, VA Loan
Special Listing Condition None
Read Less
Want to know what your home might be worth? Contact us for a FREE valuation!

Our team is ready to help you sell your home for the highest possible price ASAP

© 2024 My Florida Regional MLS DBA Stellar MLS. All Rights Reserved.
Bought with KELLER WILLIAMS REALTY SMART






