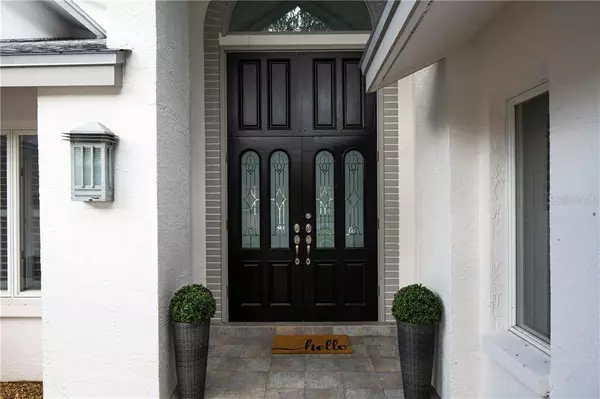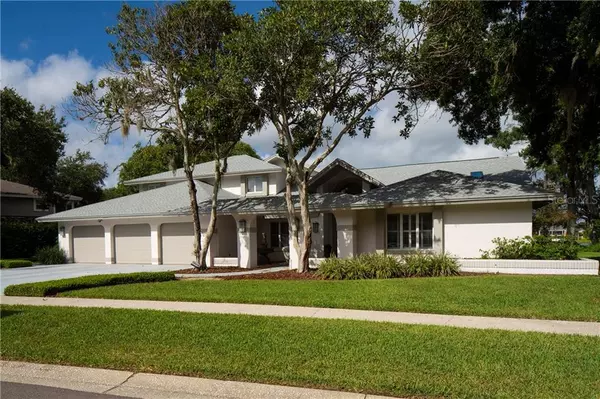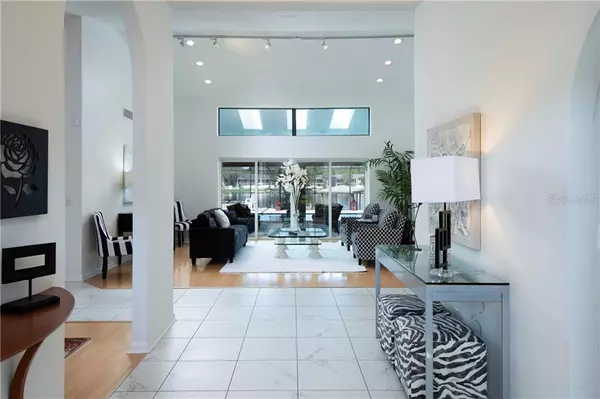$940,000
$990,000
5.1%For more information regarding the value of a property, please contact us for a free consultation.
13908 SHADY SHORES DR Tampa, FL 33613
4 Beds
6 Baths
5,116 SqFt
Key Details
Sold Price $940,000
Property Type Single Family Home
Sub Type Single Family Residence
Listing Status Sold
Purchase Type For Sale
Square Footage 5,116 sqft
Price per Sqft $183
Subdivision Lake Magdalene Manors
MLS Listing ID T3258676
Sold Date 11/18/20
Bedrooms 4
Full Baths 5
Half Baths 1
Construction Status Financing,Inspections
HOA Fees $50/qua
HOA Y/N Yes
Year Built 1986
Annual Tax Amount $8,863
Lot Size 0.360 Acres
Acres 0.36
Lot Dimensions 94.62x167
Property Description
This Lake Magdalene home is fantastic!!!! It features 5116 Sq. Ft., 4 bedrooms, 5 1/2 baths, an office, fitness room, game room and three car garage. The elegant front foyer with soaring ceilings and wide walkways guides you from the foyer into the living room which is complete with sliders and transoms viewing the lanai, pool and lake. Going back to the front entry to the right is an office with walk in closet and a half guest bath. The dining room, also with soaring ceilings, is open and to your left. The wide walkway then curves to the right to a true master suite. Not only does it include views of the lake and sliders to the pool, it also has a wonderful sitting area and volume ceilings. This suite also has three custom closets and a master bath that will "wow" you. It is stunning and includes two large separate vanities, walk in shower and a Jacuzzi tub with decking complete with skylights. It is absolutely breath taking. Let's go back out on the walkway past the living and dining rooms and enter the kitchen. The counter space is tremendous, the cabinetry is exquisite and includes built in oven, microwave/convection, 5 burner Viking cooktop and hood, warming oven, compactor and triple sliding window that passes through to the lanai. The breakfast bar extends from the kitchen where the dinette is also open and features two sets of sliders to the outdoors. There is a separate oversized desk area complete with white board. All of this includes high ceilings and is open to the family room, another treasure. A true entertainment area complete with fireplace, home entertainment system 7.1 with three screens intergrated remote programmed for Spectrum boxes, an extensive wet bar with two U-line drawer refrigerators, wine refrigerator, microwave and wonderful cabinets including a wine rack. Of course the family room opens to the pool and lanai and enjoys wonderful views of the lake. There also is a full pool bath and a separate exterior door to the pool and dock. Oh my goodness, I almost forgot to tell you about the pantry off kitchen and walkway with room for a refrigerator and includes a dumb waiter to the upstairs. Also on the main floor is a lovely guest bedroom, another full bath, a huge laundry room with stunning granite counters and cabinetry. The storage closets throughout are amazing. Now let's move up the wide stair case to the 2nd level. You have your own private mirrored workout room, two bedrooms with walk in closets, two full baths, one with garden tub and shower, a large game room with two walk in closets and a view of the lake. Let's not forget the built-in desk/work station and the laundry shoot. There is so much to talk about so let's continue outdoors. The covered lanai is perfect for entertaining (14 x 32) with soaring ceilings and skylights. The travertine pavers are stunning surrounding the whole pool and spa area and the firepit. An outdoor kitchen with grill, sink and refrigerator complete the entertaining package. Of course there is a covered dock with electricity and floating docks. Attached to the home off of the lanai are two large walk in storage rooms for patio and ski equipment. The list is endless. The three car garage also has ample storage and the third bay is part of the central air system, and includes built in work area. The list goes on and on!!!! Come see for yourself this wonderful lakefront home in the fantastic community of Lake Magdalene Manors.
Location
State FL
County Hillsborough
Community Lake Magdalene Manors
Zoning RSC-4
Interior
Interior Features Cathedral Ceiling(s), Ceiling Fans(s), Dumbwaiter, Eat-in Kitchen, High Ceilings, Open Floorplan, Skylight(s), Solid Wood Cabinets, Split Bedroom, Stone Counters, Vaulted Ceiling(s), Walk-In Closet(s)
Heating Central
Cooling Central Air
Flooring Carpet, Ceramic Tile, Hardwood
Fireplace true
Appliance Built-In Oven, Convection Oven, Dishwasher, Disposal, Electric Water Heater, Exhaust Fan, Microwave, Refrigerator, Trash Compactor, Wine Refrigerator
Exterior
Exterior Feature Irrigation System, Outdoor Kitchen, Sliding Doors, Sprinkler Metered
Garage Spaces 3.0
Pool In Ground, Pool Sweep, Screen Enclosure
Community Features Deed Restrictions, Playground, Tennis Courts
Utilities Available Cable Available, Electricity Connected, Phone Available, Sewer Connected, Sprinkler Meter, Underground Utilities, Water Connected
Amenities Available Clubhouse
Waterfront Description Lake
View Y/N 1
Water Access 1
Water Access Desc Lake
Roof Type Shingle
Attached Garage true
Garage true
Private Pool Yes
Building
Story 2
Entry Level Two
Foundation Slab
Lot Size Range 1/4 to less than 1/2
Sewer Public Sewer
Water Public
Structure Type Block,Stucco
New Construction false
Construction Status Financing,Inspections
Schools
Elementary Schools Lake Magdalene-Hb
Middle Schools Adams-Hb
High Schools Chamberlain-Hb
Others
Pets Allowed Yes
Senior Community No
Ownership Fee Simple
Monthly Total Fees $50
Membership Fee Required Required
Special Listing Condition None
Read Less
Want to know what your home might be worth? Contact us for a FREE valuation!

Our team is ready to help you sell your home for the highest possible price ASAP

© 2024 My Florida Regional MLS DBA Stellar MLS. All Rights Reserved.
Bought with KELLER WILLIAMS REALTY SOUTH TAMPA





