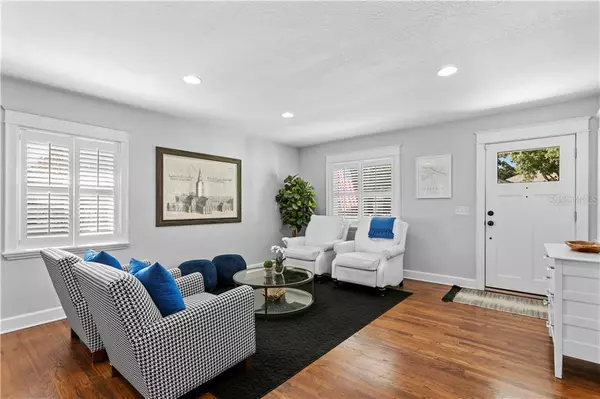$720,000
$700,000
2.9%For more information regarding the value of a property, please contact us for a free consultation.
4008 W MULLEN AVE Tampa, FL 33609
3 Beds
2 Baths
2,205 SqFt
Key Details
Sold Price $720,000
Property Type Single Family Home
Sub Type Single Family Residence
Listing Status Sold
Purchase Type For Sale
Square Footage 2,205 sqft
Price per Sqft $326
Subdivision Clair Mel Add
MLS Listing ID T3259236
Sold Date 10/01/20
Bedrooms 3
Full Baths 2
Construction Status Financing,Inspections
HOA Y/N No
Year Built 1948
Annual Tax Amount $6,210
Lot Size 10,454 Sqft
Acres 0.24
Lot Dimensions 75x138
Property Description
If a picture is worth a thousand words, then no other words are needed to describe this beautifully expanded and renovated 3 bedroom, 2 bath one-story home that is perfectly situated on its 75x138 homesite. The home’s expansion includes a 3-room owner’s retreat and a charming 430sf family room overlooking the spacious back yard. Other improvements include updated electrical, updated plumbing, fixture upgrades, new thermal-paned windows, new exterior paint and a large paver circular-driveway. Located just a short walk to top rated public and private schools, little league fields and community pool.
Location
State FL
County Hillsborough
Community Clair Mel Add
Zoning RS-60
Rooms
Other Rooms Den/Library/Office, Great Room, Inside Utility
Interior
Interior Features Ceiling Fans(s), Split Bedroom, Stone Counters, Walk-In Closet(s)
Heating Central, Electric
Cooling Central Air
Flooring Ceramic Tile, Vinyl, Wood
Fireplace false
Appliance Dishwasher, Disposal, Microwave, Range, Refrigerator
Laundry Inside, Laundry Closet
Exterior
Exterior Feature Fence, Irrigation System
Fence Vinyl
Utilities Available Cable Connected, Electricity Connected, Sewer Connected, Sprinkler Recycled, Water Connected
Roof Type Shingle
Porch Patio
Garage false
Private Pool No
Building
Lot Description City Limits
Story 1
Entry Level One
Foundation Slab
Lot Size Range 0 to less than 1/4
Sewer Public Sewer
Water Public
Architectural Style Ranch
Structure Type Block,Stucco
New Construction false
Construction Status Financing,Inspections
Schools
Elementary Schools Grady-Hb
Middle Schools Coleman-Hb
High Schools Plant-Hb
Others
Senior Community No
Ownership Fee Simple
Acceptable Financing Cash, Conventional, VA Loan
Listing Terms Cash, Conventional, VA Loan
Special Listing Condition None
Read Less
Want to know what your home might be worth? Contact us for a FREE valuation!

Our team is ready to help you sell your home for the highest possible price ASAP

© 2024 My Florida Regional MLS DBA Stellar MLS. All Rights Reserved.
Bought with SMITH & ASSOCIATES REAL ESTATE






