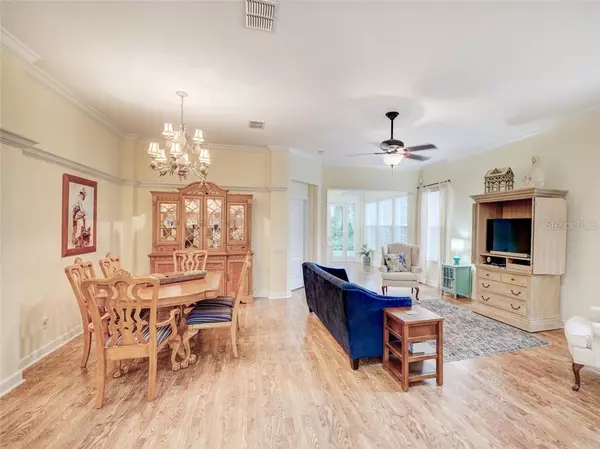$450,000
$454,000
0.9%For more information regarding the value of a property, please contact us for a free consultation.
3941 SILK OAK LN Palm Harbor, FL 34685
3 Beds
2 Baths
2,045 SqFt
Key Details
Sold Price $450,000
Property Type Single Family Home
Sub Type Single Family Residence
Listing Status Sold
Purchase Type For Sale
Square Footage 2,045 sqft
Price per Sqft $220
Subdivision Oakmont
MLS Listing ID U8106296
Sold Date 03/08/21
Bedrooms 3
Full Baths 2
Construction Status Inspections
HOA Fees $250/mo
HOA Y/N Yes
Year Built 1997
Annual Tax Amount $5,299
Lot Size 7,840 Sqft
Acres 0.18
Property Description
*Accepting Backup offers *
Model perfect maintenance free home in Oakmont of Lansbrook! You will delight in this bright and airy great room floor plan with 10 foot ceilings, lots of crown molding, 5 inch baseboards and a new barrel tile roof! Eat-in kitchen has gorgeous custom cabinetry along with exotic granite counter tops, tumbled marble backsplash and stainless steel appliances. Master w/hardwood floors has large walk in closet and en suite bath w/ dual vanities, soaking tub and separate shower. Den currently being used as a music room. Sun Room has lovely bead board ceiling and built in desk and shelves with a lovely garden view. Oversized 2 car garage can accommodate larger vehicles. An added bonus is the heated/cooled storage room just off of the laundry room. Oakmont is the only subdivision in Lansbrook w/ grounds maintenance and a community pool. Enjoy all the other amenities Lansbrook has to offer like miles of walking/bike trails, 2 parks, playgrounds, and community boat ramp to Lake Tarpon. Come experience the designer’s touch that makes this home so unique and inviting.
Location
State FL
County Pinellas
Community Oakmont
Zoning RPD-5
Rooms
Other Rooms Bonus Room, Den/Library/Office, Inside Utility, Storage Rooms
Interior
Interior Features Crown Molding, Eat-in Kitchen, High Ceilings, Open Floorplan, Stone Counters, Walk-In Closet(s), Window Treatments
Heating Central
Cooling Central Air
Flooring Laminate, Tile, Wood
Fireplace false
Appliance Dishwasher, Dryer, Microwave, Range, Refrigerator, Washer
Laundry Inside, Laundry Room
Exterior
Exterior Feature Irrigation System, Lighting, Sidewalk
Parking Features Driveway, Oversized
Garage Spaces 2.0
Community Features Association Recreation - Owned, Boat Ramp, Deed Restrictions, No Truck/RV/Motorcycle Parking, Park, Playground, Pool, Sidewalks, Water Access
Utilities Available Cable Connected, Electricity Connected, Public, Sewer Connected
Amenities Available Fence Restrictions, Park, Playground, Pool, Private Boat Ramp, Recreation Facilities, Vehicle Restrictions
View Garden, Trees/Woods
Roof Type Tile
Attached Garage true
Garage true
Private Pool No
Building
Lot Description In County, Near Golf Course, Paved, Unincorporated
Entry Level One
Foundation Slab
Lot Size Range 0 to less than 1/4
Sewer Public Sewer
Water Public
Structure Type Block,Stucco
New Construction false
Construction Status Inspections
Schools
Elementary Schools Cypress Woods Elementary-Pn
Middle Schools Tarpon Springs Middle-Pn
High Schools East Lake High-Pn
Others
Pets Allowed Yes
HOA Fee Include Pool,Maintenance Structure,Maintenance Grounds,Pest Control,Pool,Trash
Senior Community No
Pet Size Extra Large (101+ Lbs.)
Ownership Fee Simple
Monthly Total Fees $250
Acceptable Financing Cash, Conventional, VA Loan
Membership Fee Required Required
Listing Terms Cash, Conventional, VA Loan
Num of Pet 2
Special Listing Condition None
Read Less
Want to know what your home might be worth? Contact us for a FREE valuation!

Our team is ready to help you sell your home for the highest possible price ASAP

© 2024 My Florida Regional MLS DBA Stellar MLS. All Rights Reserved.
Bought with RE/MAX ALLIANCE GROUP






