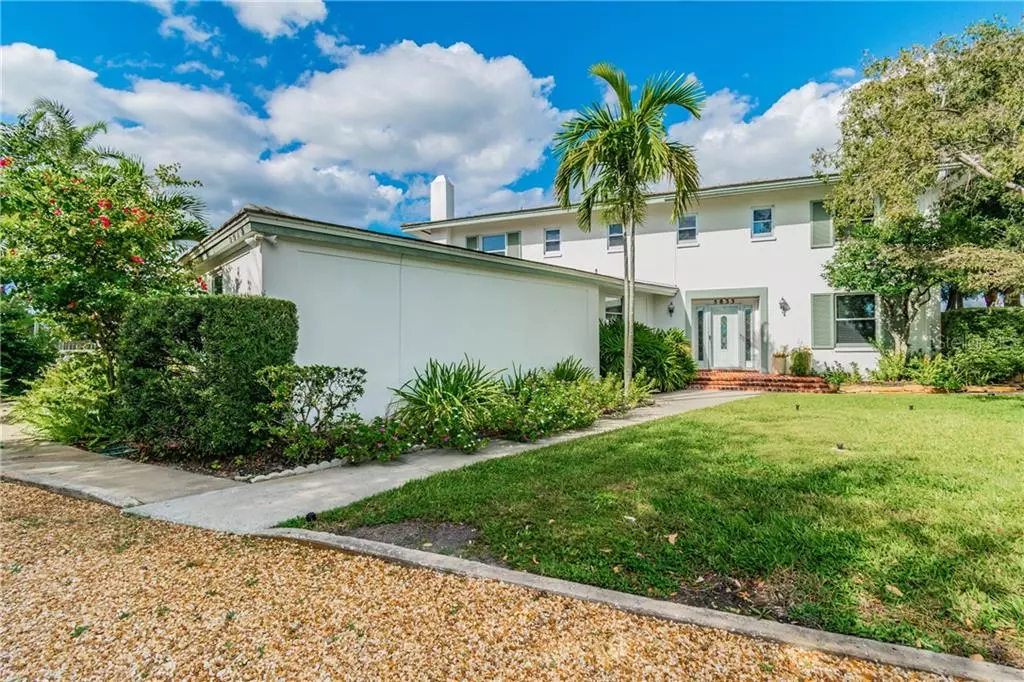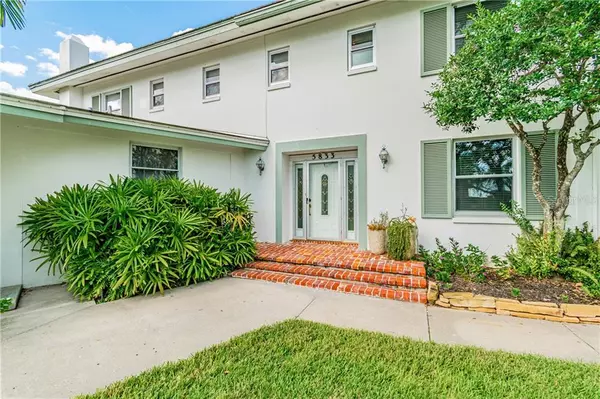$1,200,000
$1,299,900
7.7%For more information regarding the value of a property, please contact us for a free consultation.
5833 MARINER ST Tampa, FL 33609
6 Beds
3 Baths
3,176 SqFt
Key Details
Sold Price $1,200,000
Property Type Single Family Home
Sub Type Single Family Residence
Listing Status Sold
Purchase Type For Sale
Square Footage 3,176 sqft
Price per Sqft $377
Subdivision Mariner Estates
MLS Listing ID T3275875
Sold Date 02/08/21
Bedrooms 6
Full Baths 3
Construction Status Financing,Inspections
HOA Y/N No
Year Built 1964
Annual Tax Amount $6,667
Lot Size 0.260 Acres
Acres 0.26
Lot Dimensions 90x128
Property Description
WATERFRONT BEACH PARK lot! Bring all the toys and be sailing away into Old Tampa Bay in seconds! This can be a water lover/entertainer's dream. The large dock comes with a built-in picnic table so you can hang your reel off the ledge and relax in the shade. Drop-in a kayak or canoe and paddle around the PRIVATE protected alcove or you can sunbathe on the spacious patio out by the pool and watch the boats pass by. This is a perfect opportunity to BUILD YOUR CUSTOM DREAM HOME on 70' of water frontage! The main house features 3,176 square feet of living space, 6 bedrooms, 3 bathrooms, an office, and an oversized carport. With solid BLOCK construction, a CONCRETE ROOF, and DeVAC windows, this home could be completely remodeled, or start over to make your vision come alive. Inside, you have living and dining spaces that overlook the water and pool, and an office that is perfect for the work-from-home executive. Off the kitchen is a LARGE 6th bedroom with an en suite bathroom that can also be used as a game room or Mother-In-Law suite! Extra perks include an oversized carport, exterior storage, poolside sauna, and a circular driveway. Call today as waterfront lots like these rarely come on the market! See 3D tour!
Location
State FL
County Hillsborough
Community Mariner Estates
Zoning RS-75
Rooms
Other Rooms Bonus Room, Den/Library/Office, Family Room, Inside Utility
Interior
Interior Features Ceiling Fans(s), Walk-In Closet(s)
Heating Central, Electric
Cooling Central Air
Flooring Brick, Carpet, Ceramic Tile
Fireplace false
Appliance Built-In Oven, Cooktop, Dishwasher, Dryer, Electric Water Heater, Microwave, Range, Refrigerator, Washer
Laundry Inside, In Kitchen
Exterior
Exterior Feature Fence, Lighting, Sauna, Sliding Doors, Storage
Fence Chain Link
Pool In Ground
Utilities Available BB/HS Internet Available, Cable Connected, Electricity Connected
Waterfront Description Bay/Harbor
View Y/N 1
Water Access 1
Water Access Desc Bay/Harbor,Canal - Saltwater
View Water
Roof Type Concrete
Porch Deck, Patio
Garage false
Private Pool Yes
Building
Lot Description Cul-De-Sac, Flood Insurance Required, FloodZone, City Limits, Paved
Story 2
Entry Level Two
Foundation Slab
Lot Size Range 1/4 to less than 1/2
Sewer Public Sewer
Water Public
Architectural Style Florida
Structure Type Block,Stucco
New Construction false
Construction Status Financing,Inspections
Schools
Elementary Schools Grady-Hb
Middle Schools Coleman-Hb
High Schools Plant-Hb
Others
Senior Community No
Ownership Fee Simple
Acceptable Financing Cash, Conventional
Listing Terms Cash, Conventional
Special Listing Condition None
Read Less
Want to know what your home might be worth? Contact us for a FREE valuation!

Our team is ready to help you sell your home for the highest possible price ASAP

© 2024 My Florida Regional MLS DBA Stellar MLS. All Rights Reserved.
Bought with CENTURY 21 LIST WITH BEGGINS






