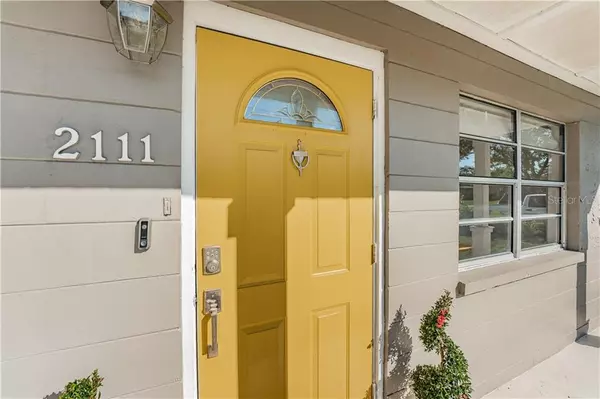$300,000
$300,000
For more information regarding the value of a property, please contact us for a free consultation.
2111 W SEWAHA ST Tampa, FL 33612
4 Beds
2 Baths
1,485 SqFt
Key Details
Sold Price $300,000
Property Type Single Family Home
Sub Type Single Family Residence
Listing Status Sold
Purchase Type For Sale
Square Footage 1,485 sqft
Price per Sqft $202
Subdivision Carroll City Center
MLS Listing ID T3278548
Sold Date 01/29/21
Bedrooms 4
Full Baths 2
Construction Status Financing
HOA Y/N No
Year Built 1957
Annual Tax Amount $3,019
Lot Size 0.260 Acres
Acres 0.26
Lot Dimensions 69x167
Property Description
Beautiful, Light, Bright, Sunny, Clean and Spacious 4 bedroom/2 bath POOL home on a very large private lot in the heart of QUITE Carrollwood neighborhood! NO HOA! Owner graciously will offer HOME WARRENTY with an acceptable offer. This lovely BLOCK home is sure to impress with open and inviting spaces, fantastic floor plan, & BEAUTIFUL NEWER Most desired finishes. Gorgeous NEWER wood look PORCELAIN tile floors create high style the moment upon entering this loving home. Your DREAM kitchen awaits, featuring NEWER Soft Close CABINETS, NEWER gleaming light QUARTZITE counters, NEWER CUSTOM kitchen island, NEWER STAINLESS STEEL appliances and inviting lighting! This home features a HUGE BONUS/FAMILY room as well, creating the perfect floor plan! NEWER bathrooms that are light and bright with dual closets feature Porcelain tile, NEWER vanity with MARBLE counters, high end bath/shower with NEWER subway tile surround! Enjoy the Florida lifestyle from your large, lanai overlooking your huge FENCED IN BACKYARD AND GLEAMING Blue POOL! Resort like paradise backyard leads you to the completely NEWLY REMODELED MOTHER-IN-LAW SUITE WITH NEW DRYWALL/NEW BATHROOM/NEW KITCHEN/NEW FLOORS. YOU CAN BE YOUR OWN LANDLORD AND RENT IT OUT AS WELL ! Additional features: NEWER ROOF (2018), FRESH PAINT (2018), NEWER WATERHEATER (2018), NEWER EXTERIOR AND INTERIOR PAINT (2018), GENERATOR generously provided by the seller and Storage shed. Minutes from Schools, Highway, Downtown, Airport, Shopping and Entertainment!
Location
State FL
County Hillsborough
Community Carroll City Center
Zoning RS-50
Rooms
Other Rooms Attic, Family Room, Florida Room, Inside Utility
Interior
Interior Features Eat-in Kitchen, Open Floorplan, Solid Wood Cabinets, Stone Counters
Heating Central
Cooling Central Air
Flooring Carpet, Tile
Furnishings Furnished
Fireplace false
Appliance Cooktop, Dishwasher, Gas Water Heater, Range, Refrigerator
Laundry Laundry Room
Exterior
Exterior Feature Fence, Sidewalk, Sliding Doors, Storage
Fence Wood
Pool Gunite, In Ground
Utilities Available Public
View Garden, Park/Greenbelt, Pool, Trees/Woods
Roof Type Metal,Shingle
Porch Front Porch
Attached Garage false
Garage false
Private Pool Yes
Building
Lot Description Paved
Story 1
Entry Level One
Foundation Slab
Lot Size Range 1/4 to less than 1/2
Sewer Public Sewer
Water Public
Architectural Style Contemporary
Structure Type Block,Wood Siding
New Construction false
Construction Status Financing
Others
Senior Community No
Ownership Fee Simple
Acceptable Financing Cash, Conventional, FHA, VA Loan
Listing Terms Cash, Conventional, FHA, VA Loan
Special Listing Condition None
Read Less
Want to know what your home might be worth? Contact us for a FREE valuation!

Our team is ready to help you sell your home for the highest possible price ASAP

© 2024 My Florida Regional MLS DBA Stellar MLS. All Rights Reserved.
Bought with CHARLES RUTENBERG REALTY INC






