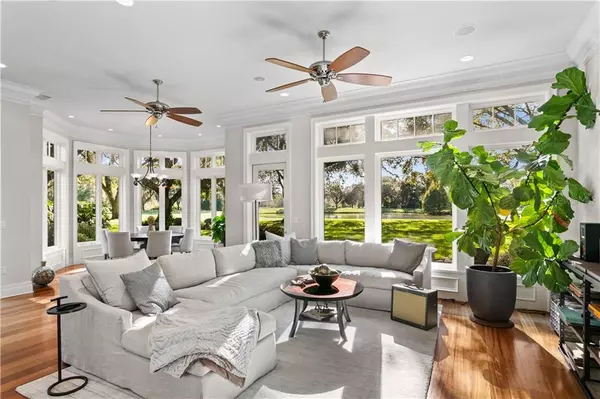$1,230,000
$1,395,000
11.8%For more information regarding the value of a property, please contact us for a free consultation.
934 GUISANDO DE AVILA Tampa, FL 33613
4 Beds
5 Baths
4,274 SqFt
Key Details
Sold Price $1,230,000
Property Type Single Family Home
Sub Type Single Family Residence
Listing Status Sold
Purchase Type For Sale
Square Footage 4,274 sqft
Price per Sqft $287
Subdivision Avila Unit 1
MLS Listing ID T3285634
Sold Date 04/05/21
Bedrooms 4
Full Baths 4
Half Baths 1
Construction Status Financing,Inspections
HOA Fees $379/ann
HOA Y/N Yes
Year Built 1981
Annual Tax Amount $18,594
Lot Size 0.500 Acres
Acres 0.5
Property Description
Welcome to this stunning home in Avila, Tampa’s premier guard-gated golf and country club community. This beautiful residence offers the most spectacular views of the Avila golf course and includes 4,274 square feet of air conditioned living space. Updated with the finest finishes and details and features 4 bedrooms, 4.5 baths, and a side entry 3 car garage. Upon arrival you will immediately notice that this home was designed to take full advantage of the spectacular setting with the stately oak trees and panoramic golf course views. The formal living room with fireplace provides the perfect place to relax and entertain. The gourmet kitchen with beautiful wood cabinetry, gorgeous granite, a Viking gas range with custom hood vent, built-in refrigerator, beverage refrigerator, pantry, custom built desk area, breakfast bar, and an oversized butler's pantry with wine refrigerator and abundant storage. Wide planked Brazilian cherry floors, detailed crown molding, plantation shutters and oversized windows with transoms enhance this superbly designed home. Luxurious master suite, separated from other bedrooms, offers panoramic views of the lake and golf course and has huge custom walk-in closet. Master bath includes jetted tub, large shower with glass enclosure, upgraded porcelain tile, and dual vanities with premium quality cabinetry. 2 ensuite bedrooms complete with walk in closets are found on the 2nd floor. The 4th bedroom on the first floor is currently used as a pool table room/game room. The adjoining bathroom and closet can easily make this bedroom a downstairs master retreat. Come home to Avila and discover a lifestyle that provides the security, luxury ammenites and privacy that is the finest in Tampa Bay.
Location
State FL
County Hillsborough
Community Avila Unit 1
Zoning PD
Rooms
Other Rooms Family Room, Formal Dining Room Separate, Formal Living Room Separate
Interior
Interior Features Built-in Features, Ceiling Fans(s), Coffered Ceiling(s), Crown Molding, Eat-in Kitchen, Solid Wood Cabinets, Stone Counters, Tray Ceiling(s), Walk-In Closet(s)
Heating Central, Zoned
Cooling Central Air, Zoned
Flooring Carpet, Ceramic Tile, Wood
Fireplaces Type Living Room
Fireplace true
Appliance Built-In Oven, Dishwasher, Disposal, Microwave, Range, Refrigerator, Wine Refrigerator
Laundry Inside, Laundry Room
Exterior
Exterior Feature French Doors, Irrigation System
Parking Features Circular Driveway, Garage Faces Side
Garage Spaces 3.0
Community Features Deed Restrictions, Fitness Center, Gated, Golf Carts OK, Golf, Irrigation-Reclaimed Water, Park, Playground, Tennis Courts
Utilities Available Cable Connected, Electricity Connected, Propane, Sewer Connected, Sprinkler Recycled, Water Connected
Roof Type Shingle
Porch Rear Porch
Attached Garage true
Garage true
Private Pool No
Building
Story 2
Entry Level Two
Foundation Slab
Lot Size Range 1/2 to less than 1
Sewer Public Sewer
Water Public
Structure Type Block,Stucco,Wood Frame
New Construction false
Construction Status Financing,Inspections
Schools
Elementary Schools Maniscalco-Hb
Middle Schools Buchanan-Hb
High Schools Gaither-Hb
Others
Pets Allowed Yes
HOA Fee Include 24-Hour Guard,Private Road,Security
Senior Community No
Ownership Fee Simple
Monthly Total Fees $379
Membership Fee Required Required
Special Listing Condition None
Read Less
Want to know what your home might be worth? Contact us for a FREE valuation!

Our team is ready to help you sell your home for the highest possible price ASAP

© 2024 My Florida Regional MLS DBA Stellar MLS. All Rights Reserved.
Bought with RE/MAX ACTION FIRST OF FLORIDA






