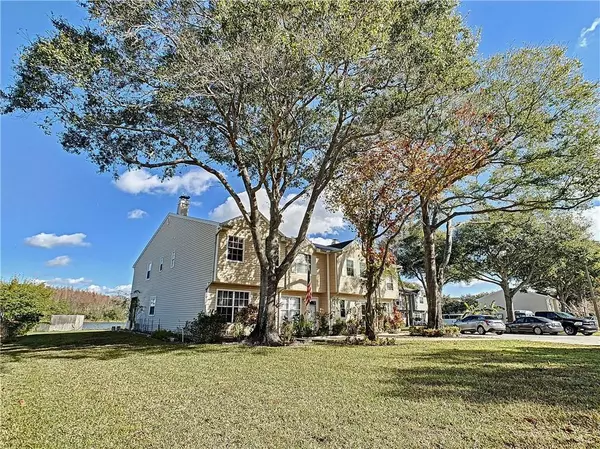$166,000
$165,000
0.6%For more information regarding the value of a property, please contact us for a free consultation.
8550 J R MANOR DR Tampa, FL 33634
2 Beds
3 Baths
1,410 SqFt
Key Details
Sold Price $166,000
Property Type Townhouse
Sub Type Townhouse
Listing Status Sold
Purchase Type For Sale
Square Footage 1,410 sqft
Price per Sqft $117
Subdivision J-R Manor
MLS Listing ID U8110434
Sold Date 03/05/21
Bedrooms 2
Full Baths 2
Half Baths 1
HOA Fees $175/mo
HOA Y/N Yes
Year Built 1986
Annual Tax Amount $1,642
Lot Size 435 Sqft
Acres 0.01
Property Description
DRONE VIDEO Available for this home (click on the Virtual Tour link below the picture). Honey stop the car!! This is the one! Well maintained - move in ready 2/2/1 townhome perfectly located near the Veterans Expressway and Waters. Enjoy a large END UNIT home with lots of windows to bring in a ton of natural light and a wood burning FIREPLACE for those chilly nights. Step out of your back door and enjoy the WATERVIEW from your screened in back porch. BIG backyard and side yard for the kids and pets. Living room and kitchen are downstairs along with laundry room and a half bath. Beautiful granite countertops and solid oak cabinets in kitchen. Upstairs enjoy 2 bedrooms and 2 full RECENTLY RENOVATED bathrooms. NEW vanity, NEW tile, NEW toilet, NEW shower tile in Master Bath is absolutely gorgeous! Enjoy a spacious free space at the top of the stairs for your HOME OFFICE or kids play area. Mature landscaping throughout the neighborhood and conveniently located near the Veterans Expressway, Tampa Airport, Tampa Stadium, International Mall, Citrus Park Mall, restaurants and great schools. Won't last - schedule a showing today!
Location
State FL
County Hillsborough
Community J-R Manor
Zoning PD
Interior
Interior Features Ceiling Fans(s), Solid Surface Counters, Solid Wood Cabinets, Thermostat, Vaulted Ceiling(s)
Heating Electric
Cooling Central Air
Flooring Ceramic Tile, Wood
Fireplaces Type Wood Burning
Fireplace true
Appliance Convection Oven, Dishwasher, Dryer, Electric Water Heater, Refrigerator, Washer
Exterior
Exterior Feature Rain Gutters, Sidewalk, Storage
Community Features Fishing, Pool, Sidewalks, Waterfront
Utilities Available BB/HS Internet Available, Cable Connected, Electricity Connected, Sewer Connected, Water Connected
Waterfront Description Lake
View Y/N 1
Water Access 1
Water Access Desc Lake
View Water
Roof Type Shingle
Porch Enclosed, Patio, Rear Porch, Screened
Garage false
Private Pool No
Building
Lot Description Cul-De-Sac, Oversized Lot, Sidewalk, Paved
Entry Level Two
Foundation Slab
Lot Size Range 0 to less than 1/4
Sewer Public Sewer
Water Public
Structure Type Block
New Construction false
Others
Pets Allowed Yes
HOA Fee Include Pool,Maintenance Structure,Maintenance Grounds
Senior Community No
Ownership Fee Simple
Monthly Total Fees $175
Acceptable Financing Cash, Conventional, FHA, VA Loan
Membership Fee Required Required
Listing Terms Cash, Conventional, FHA, VA Loan
Special Listing Condition None
Read Less
Want to know what your home might be worth? Contact us for a FREE valuation!

Our team is ready to help you sell your home for the highest possible price ASAP

© 2024 My Florida Regional MLS DBA Stellar MLS. All Rights Reserved.
Bought with HOMETRUST REALTY GROUP






