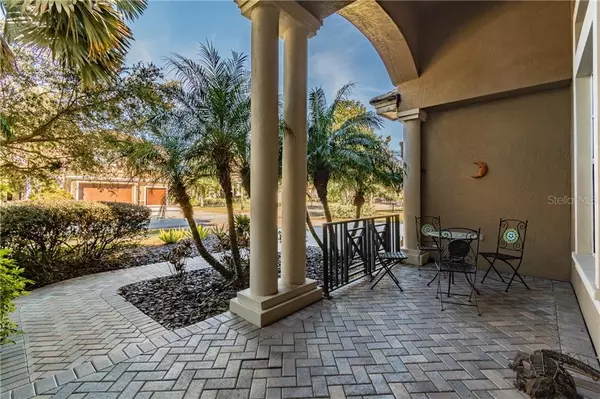$850,000
$849,900
For more information regarding the value of a property, please contact us for a free consultation.
9825 TREE TOPS LAKE RD Tampa, FL 33626
4 Beds
4 Baths
3,145 SqFt
Key Details
Sold Price $850,000
Property Type Single Family Home
Sub Type Single Family Residence
Listing Status Sold
Purchase Type For Sale
Square Footage 3,145 sqft
Price per Sqft $270
Subdivision Tree Tops Ph 2
MLS Listing ID T3285784
Sold Date 02/26/21
Bedrooms 4
Full Baths 3
Half Baths 1
HOA Fees $200/ann
HOA Y/N Yes
Year Built 2004
Annual Tax Amount $9,948
Lot Size 0.420 Acres
Acres 0.42
Lot Dimensions 90.27x201
Property Description
Executive home in the private & gated community of Tree Tops. This custom built *4 bedroom *3.5 bath *OFFICE & * 3- car garage home features a large PRIVATE home site with a spectacular newly renovated POOL area! It sits on a large, deep conservation lot with mature, lush landscaping. The interior was freshly PAINTED in 1/2021! Clean, warm and inviting gourmet kitchen contains 42” maple cabinetry, granite tops, HIGH-END stainless-steel appliances, and a HUGE laundry room. Outside are various covered seating areas that surround the salt water pool & spa, along with a FULL OUTDOOR KITCHEN, including: GAS BBQ grill, hood vent, fridge, sink, granite bar & storage drawers. The pool area was just renovated in 2019 with new pavers, pool surfacing, granite and various screens. The LARGE master suite contains a luxurious bathroom w/a garden tub, separate shower, dual sinks, solid stone tops, & 2 WALK-IN closets. Secondary bedrooms are generous in size & have NEW TILE WOOD PLANK flooring. Along with a spacious executive office, the home also features a floor to ceiling stone WOOD BURNING FIREPLACE, surround sound, crown molding, CUSTOM WINDOW TREATMENTS, & plantation shutters! Close to TPA, Downtown, & GULF BEACHES! Welcome home! View tour here: https://my.matterport.com/show/?m=xb5FK4er7k5&brand=0
Location
State FL
County Hillsborough
Community Tree Tops Ph 2
Zoning RMC-16
Interior
Interior Features Central Vaccum, Crown Molding, Eat-in Kitchen, Solid Surface Counters, Solid Wood Cabinets, Split Bedroom, Walk-In Closet(s), Window Treatments
Heating Electric, Natural Gas
Cooling Central Air
Flooring Ceramic Tile, Hardwood, Tile
Fireplaces Type Family Room, Wood Burning
Fireplace true
Appliance Built-In Oven, Cooktop, Dishwasher, Disposal, Dryer, Gas Water Heater, Microwave, Washer, Water Filtration System
Laundry Laundry Room
Exterior
Exterior Feature Hurricane Shutters, Irrigation System, Outdoor Kitchen
Parking Features Driveway, Garage Door Opener
Garage Spaces 3.0
Pool Gunite, Heated, In Ground, Pool Alarm
Community Features Deed Restrictions, Gated, Playground, Sidewalks
Utilities Available BB/HS Internet Available, Natural Gas Available, Natural Gas Connected, Sprinkler Well, Street Lights
Amenities Available Playground
Roof Type Tile
Attached Garage true
Garage true
Private Pool Yes
Building
Story 1
Entry Level One
Foundation Slab
Lot Size Range 1/4 to less than 1/2
Sewer Public Sewer
Water Public
Structure Type Block,Stucco
New Construction false
Schools
Elementary Schools Westchase-Hb
Middle Schools Davidsen-Hb
High Schools Alonso-Hb
Others
Pets Allowed Number Limit
HOA Fee Include Maintenance Grounds,Recreational Facilities
Senior Community No
Ownership Fee Simple
Monthly Total Fees $200
Acceptable Financing Cash, Conventional
Membership Fee Required Required
Listing Terms Cash, Conventional
Num of Pet 3
Special Listing Condition None
Read Less
Want to know what your home might be worth? Contact us for a FREE valuation!

Our team is ready to help you sell your home for the highest possible price ASAP

© 2024 My Florida Regional MLS DBA Stellar MLS. All Rights Reserved.
Bought with RE/MAX REALTEC GROUP INC






