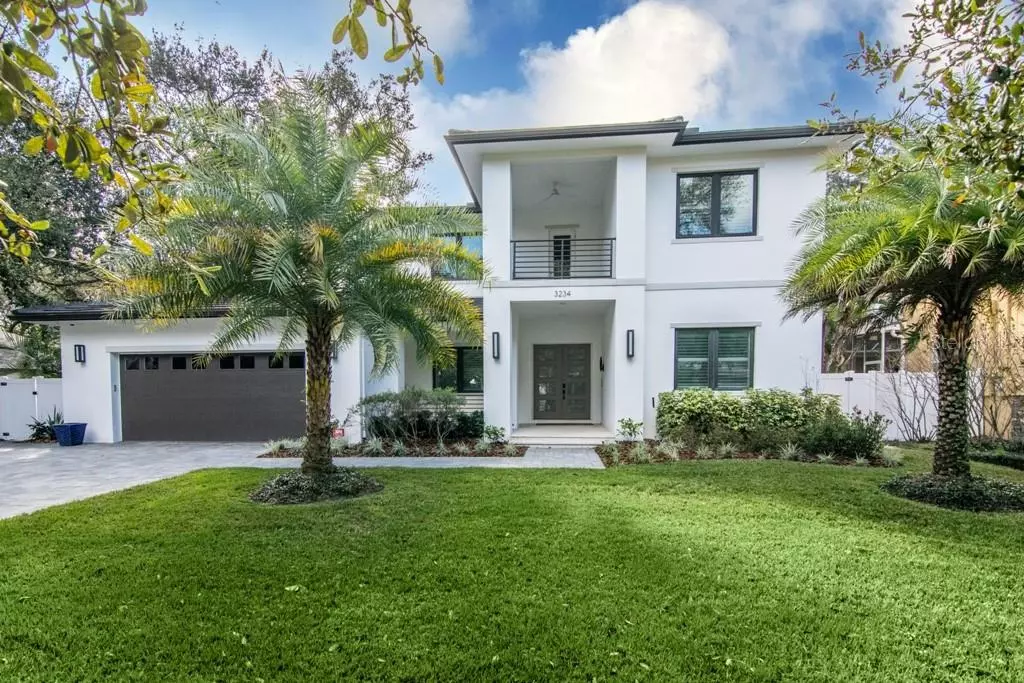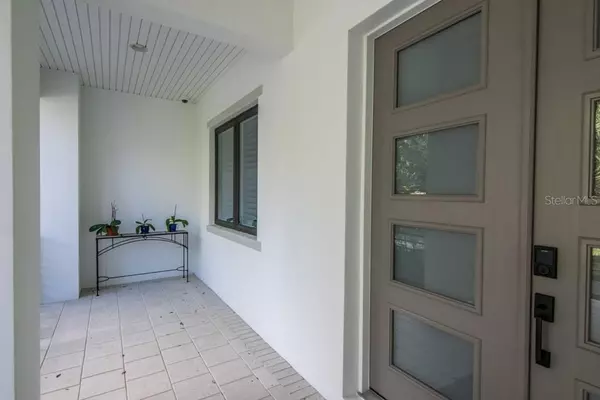$2,000,000
$2,050,000
2.4%For more information regarding the value of a property, please contact us for a free consultation.
3234 W FAIR OAKS AVE Tampa, FL 33611
4 Beds
5 Baths
4,706 SqFt
Key Details
Sold Price $2,000,000
Property Type Single Family Home
Sub Type Single Family Residence
Listing Status Sold
Purchase Type For Sale
Square Footage 4,706 sqft
Price per Sqft $424
Subdivision Unplatted
MLS Listing ID T3288347
Sold Date 04/15/21
Bedrooms 4
Full Baths 4
Half Baths 1
Construction Status No Contingency
HOA Y/N No
Year Built 2016
Annual Tax Amount $18,612
Lot Size 0.320 Acres
Acres 0.32
Lot Dimensions 93x150
Property Description
Incredible custom built Devonshire pool home on a 93 x 150 lot in Bayshore Beautiful. The current owners designed a wonderful open floor plan with an ensuite bedroom downstairs plus an office w/ sliding glass doors and built in bookshelves, a 900 bottle wine room, state of the art kitchen w/ Thermador appliances, double ovens, 40" refrigerator, soft close drawers, dining area, and a huge breakfast island. Upstairs you will find 2 en suite bedrooms and a beautiful master suite w/ loads of counter space and 2 walk in closets. The backyard is a tropical oasis w/ a screen enclosed pool, outdoor kitchen w/ 2 grills, huge covered patio area and plenty of green space!
Location
State FL
County Hillsborough
Community Unplatted
Zoning RS-60
Rooms
Other Rooms Family Room, Formal Dining Room Separate, Great Room, Inside Utility
Interior
Interior Features Built-in Features, Ceiling Fans(s), Eat-in Kitchen, Kitchen/Family Room Combo, Open Floorplan, Solid Surface Counters, Split Bedroom, Stone Counters, Thermostat, Walk-In Closet(s), Window Treatments
Heating Central, Electric, Zoned
Cooling Central Air, Zoned
Flooring Ceramic Tile, Hardwood
Fireplace false
Appliance Built-In Oven, Convection Oven, Cooktop, Dishwasher, Disposal, Dryer, Freezer, Gas Water Heater, Microwave, Range Hood, Refrigerator, Washer, Water Filtration System, Water Softener
Laundry Laundry Room, Upper Level
Exterior
Exterior Feature Fence, Irrigation System, Lighting, Outdoor Grill, Outdoor Kitchen, Rain Gutters, Sliding Doors
Parking Features Driveway, Garage Door Opener, Oversized
Garage Spaces 2.0
Fence Vinyl
Pool Heated, In Ground, Pool Alarm, Pool Sweep, Salt Water, Screen Enclosure
Utilities Available Electricity Connected, Fiber Optics, Natural Gas Connected
Roof Type Concrete,Tile
Porch Covered, Patio, Screened
Attached Garage true
Garage true
Private Pool Yes
Building
Lot Description City Limits, Oversized Lot, Paved
Entry Level Two
Foundation Slab
Lot Size Range 1/4 to less than 1/2
Sewer Public Sewer
Water Public
Structure Type Block,Stucco
New Construction false
Construction Status No Contingency
Schools
Elementary Schools Roosevelt-Hb
Middle Schools Coleman-Hb
High Schools Plant-Hb
Others
Senior Community No
Ownership Fee Simple
Special Listing Condition None
Read Less
Want to know what your home might be worth? Contact us for a FREE valuation!

Our team is ready to help you sell your home for the highest possible price ASAP

© 2024 My Florida Regional MLS DBA Stellar MLS. All Rights Reserved.
Bought with SMITH & ASSOCIATES REAL ESTATE






