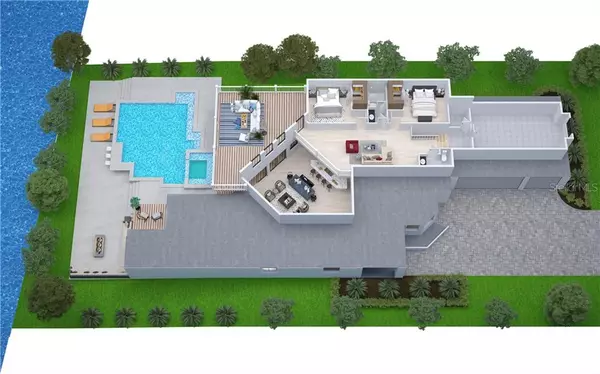$1,550,000
$1,550,000
For more information regarding the value of a property, please contact us for a free consultation.
3816 N RIDGE AVE Tampa, FL 33603
5 Beds
4 Baths
3,942 SqFt
Key Details
Sold Price $1,550,000
Property Type Single Family Home
Sub Type Single Family Residence
Listing Status Sold
Purchase Type For Sale
Square Footage 3,942 sqft
Price per Sqft $393
Subdivision Riverside North
MLS Listing ID T3287896
Sold Date 06/30/21
Bedrooms 5
Full Baths 4
Construction Status Appraisal,Financing,Inspections
HOA Y/N No
Year Built 2021
Annual Tax Amount $3,004
Lot Size 0.400 Acres
Acres 0.4
Lot Dimensions 70.99x204.90
Property Description
Under Construction. Riverfront Quality Contemporary Custom Built Home by Arbor Construction. This amazing 2 Story 5 Bedroom plus Den, 2nd floor Bonus Room and First Floor Master Bedroom Home offers 3942 square foot. Enjoy Stunning Sunset Views overlooking the wide area of the Hillsborough River and Views of the Salt Water Chlorinated Infinity Pool with Spa from the Master Bedroom, Sitting Room (off master), Great Room & Kitchen! Enjoy your own private sandy beach and private boat ramp too. This home is Custom Built and the stem wall is poured. At this time, you are able to make your personal selections for all finishes and/or to customize the floor plan to meet your family's desires. Floor plans available from the Builder. This home offers a massive sized lot of .31+ acres with 70.99 foot on the Riverfront. New Boat Dock (to be built) included with electric and water adjacent to the private boat ramp. See the list of included features, some of which include Metal Roof, 10 foot ceilings and 8 foot doors on the first level, Gourmet Kitchen with Quartz Counter Tops, Stainless Appliances, Hurricane Impact Windows, Folding Exterior Doors, Wood & Tile Flooring, 2 HVAC Units, Home Automation, Large 3 Car Side Load Garage, Paved Driveway with Private Gate (optional), Outdoor Lighting, Irrigation, Firepit and design for outdoor kitchen. There is an option for a private entrance to a 2nd floor Guest Quarters as well. Bring your inspiration floor plans and photos to create your Dream Home! Private Estimated Completion is approximately 9 months. Low cost flood insurance due to high elevation of the home. See 2 videos of the aerial views and pdf floor plans.
Location
State FL
County Hillsborough
Community Riverside North
Zoning PD
Rooms
Other Rooms Attic, Bonus Room, Den/Library/Office, Formal Dining Room Separate, Great Room, Inside Utility
Interior
Interior Features Cathedral Ceiling(s), Ceiling Fans(s), Crown Molding, Eat-in Kitchen, High Ceilings, Kitchen/Family Room Combo, Master Bedroom Main Floor, Open Floorplan, Solid Surface Counters, Solid Wood Cabinets, Split Bedroom, Stone Counters, Thermostat, Walk-In Closet(s)
Heating Central, Electric, Heat Pump
Cooling Central Air
Flooring Tile, Wood
Fireplace false
Appliance Convection Oven, Cooktop, Dishwasher, Disposal, Electric Water Heater, Microwave, Range, Range Hood, Refrigerator, Wine Refrigerator
Laundry Inside, Laundry Room
Exterior
Exterior Feature Balcony, French Doors, Irrigation System, Lighting, Rain Gutters
Parking Features Driveway, Garage Door Opener, Garage Faces Side, Ground Level
Garage Spaces 3.0
Pool Gunite, In Ground, Infinity, Lighting, Salt Water
Utilities Available Electricity Available, Fire Hydrant, Sewer Available, Sprinkler Meter, Underground Utilities, Water Available
Waterfront Description River Front
View Y/N 1
Water Access 1
Water Access Desc Beach - Private,Brackish Water,River
View Pool, Water
Roof Type Metal
Porch Covered, Patio, Rear Porch
Attached Garage true
Garage true
Private Pool Yes
Building
Lot Description Cleared, Flag Lot, Flood Insurance Required, FloodZone, City Limits, Level, Oversized Lot, Paved
Story 2
Entry Level Two
Foundation Slab, Stem Wall
Lot Size Range 1/4 to less than 1/2
Builder Name Arbor Construction
Sewer Public Sewer
Water Public
Architectural Style Contemporary
Structure Type Block,SIP (Structurally Insulated Panel),Wood Frame
New Construction true
Construction Status Appraisal,Financing,Inspections
Schools
Elementary Schools Broward-Hb
Middle Schools Stewart-Hb
High Schools Hillsborough-Hb
Others
Pets Allowed Yes
Senior Community No
Ownership Fee Simple
Acceptable Financing Cash, Conventional, Private Financing Available, VA Loan
Listing Terms Cash, Conventional, Private Financing Available, VA Loan
Special Listing Condition None
Read Less
Want to know what your home might be worth? Contact us for a FREE valuation!

Our team is ready to help you sell your home for the highest possible price ASAP

© 2024 My Florida Regional MLS DBA Stellar MLS. All Rights Reserved.
Bought with PINEYWOODS REALTY LLC






