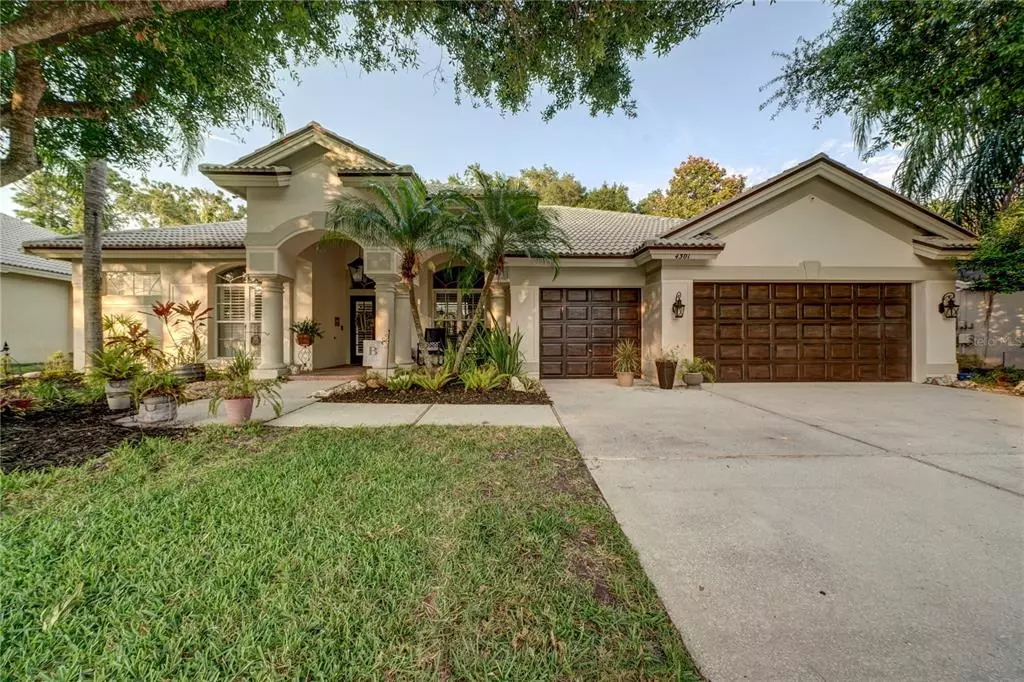$640,000
$600,000
6.7%For more information regarding the value of a property, please contact us for a free consultation.
4301 AUSTON WAY Palm Harbor, FL 34685
4 Beds
3 Baths
2,620 SqFt
Key Details
Sold Price $640,000
Property Type Single Family Home
Sub Type Single Family Residence
Listing Status Sold
Purchase Type For Sale
Square Footage 2,620 sqft
Price per Sqft $244
Subdivision Aylesford Ph 1
MLS Listing ID T3309480
Sold Date 07/01/21
Bedrooms 4
Full Baths 3
Construction Status Inspections
HOA Fees $99/ann
HOA Y/N Yes
Year Built 1996
Annual Tax Amount $6,366
Lot Size 9,583 Sqft
Acres 0.22
Lot Dimensions 82x117
Property Description
Rare opportunity to own in the highly desirable community of Lansbrook with top rated schools. This award-winning, architecturally detailed, Marc Rutenberg, Caribbean model home is located in Aylesford. . With 4 bedrooms, 3 baths, a study, 3 car garage, real WOOD floors and over 2,600sq ft of living space this move-in ready, FULLY UPDATED, house is ready to call your own . The tropical lanai and pool are a focal point of this elegant home. The large owner's suite boasts ample walk-in closets, stunning updated master bath and pristine views and access to the pool. The grand, gourmet kitchen features a marble island and granite counter tops, upgraded back splash, built-in recipe desk, wood floors and separate breakfast area with panoramic, mitered glass windows overlooking the pool. All additional bedrooms are quite spacious including rear in-law suite with pool bath offering convenient access from the lanai. There is not an area of this home that has not been thoughtfully updated or remodeled including, 16 security cameras, new A/C in 2013, pool resurfaced 2018. Lansbrook hosts many amenities featuring a private fishing dock, soccer fields and basketball courts, park and 5 miles of pristine, oak-tree lined jogging/walking paths. Make an appointment to see this pristine home! Agent/Owner
Location
State FL
County Pinellas
Community Aylesford Ph 1
Zoning RPD-5
Interior
Interior Features Ceiling Fans(s), Eat-in Kitchen, High Ceilings, Kitchen/Family Room Combo, Solid Surface Counters, Thermostat, Walk-In Closet(s), Window Treatments
Heating Electric
Cooling Central Air
Flooring Ceramic Tile, Wood
Fireplace true
Appliance Dishwasher, Disposal, Microwave, Range, Refrigerator, Water Softener
Exterior
Exterior Feature Fence, Irrigation System, Lighting, Rain Gutters, Sidewalk, Sliding Doors
Garage Spaces 3.0
Pool Deck, Gunite, In Ground, Salt Water
Community Features Deed Restrictions, Irrigation-Reclaimed Water, Park, Playground, Water Access, Waterfront
Utilities Available BB/HS Internet Available, Cable Available, Electricity Available, Fiber Optics, Fire Hydrant, Sewer Connected, Street Lights, Underground Utilities, Water Connected
Roof Type Tile
Attached Garage true
Garage true
Private Pool Yes
Building
Story 1
Entry Level One
Foundation Slab
Lot Size Range 0 to less than 1/4
Sewer Public Sewer
Water None
Structure Type Block,Stucco
New Construction false
Construction Status Inspections
Schools
Elementary Schools Cypress Woods Elementary-Pn
Middle Schools East Lake Middle School Academy Of Engineering
High Schools East Lake High-Pn
Others
Pets Allowed Number Limit
HOA Fee Include Trash
Senior Community No
Ownership Fee Simple
Monthly Total Fees $99
Acceptable Financing Cash, Conventional, VA Loan
Membership Fee Required Required
Listing Terms Cash, Conventional, VA Loan
Num of Pet 2
Special Listing Condition None
Read Less
Want to know what your home might be worth? Contact us for a FREE valuation!

Our team is ready to help you sell your home for the highest possible price ASAP

© 2024 My Florida Regional MLS DBA Stellar MLS. All Rights Reserved.
Bought with BHHS FLORIDA PROPERTIES GROUP






